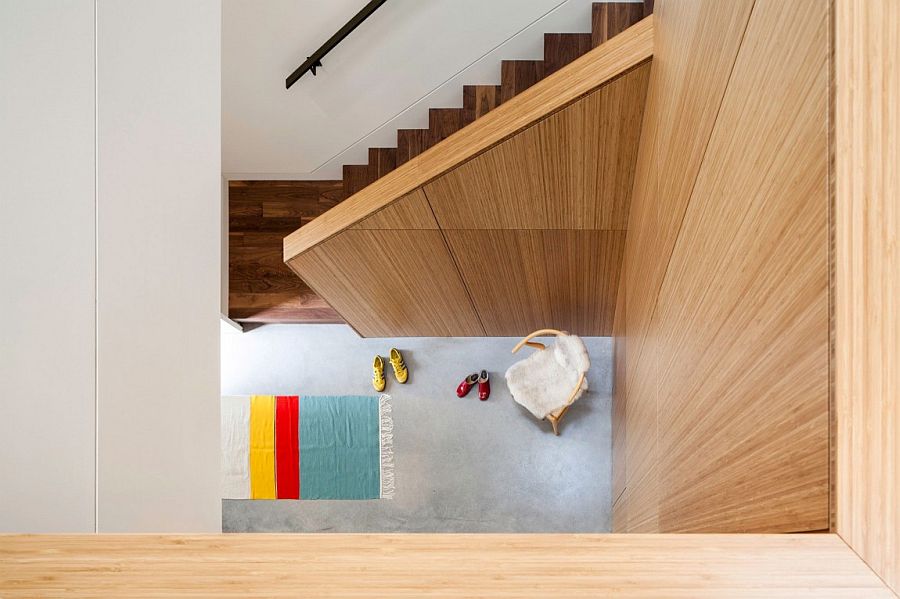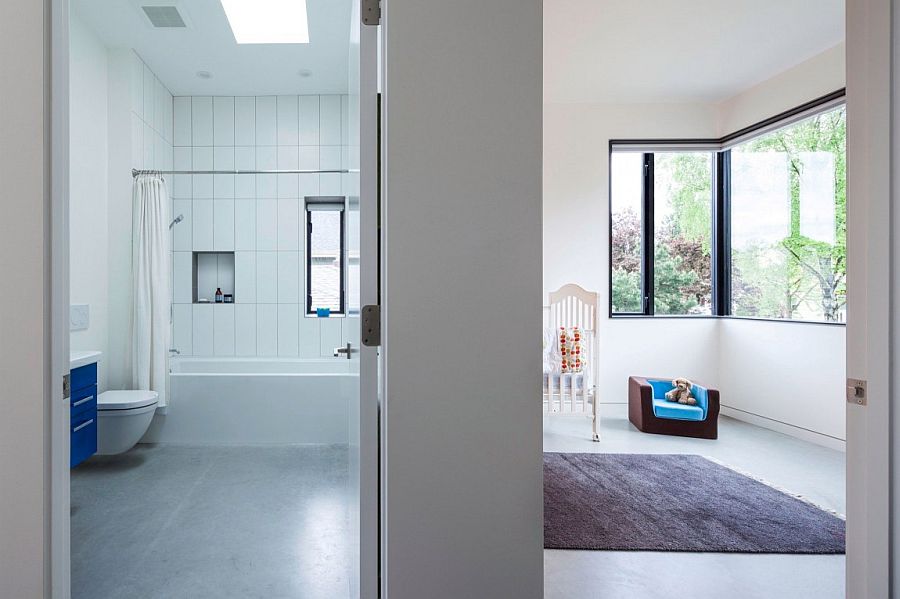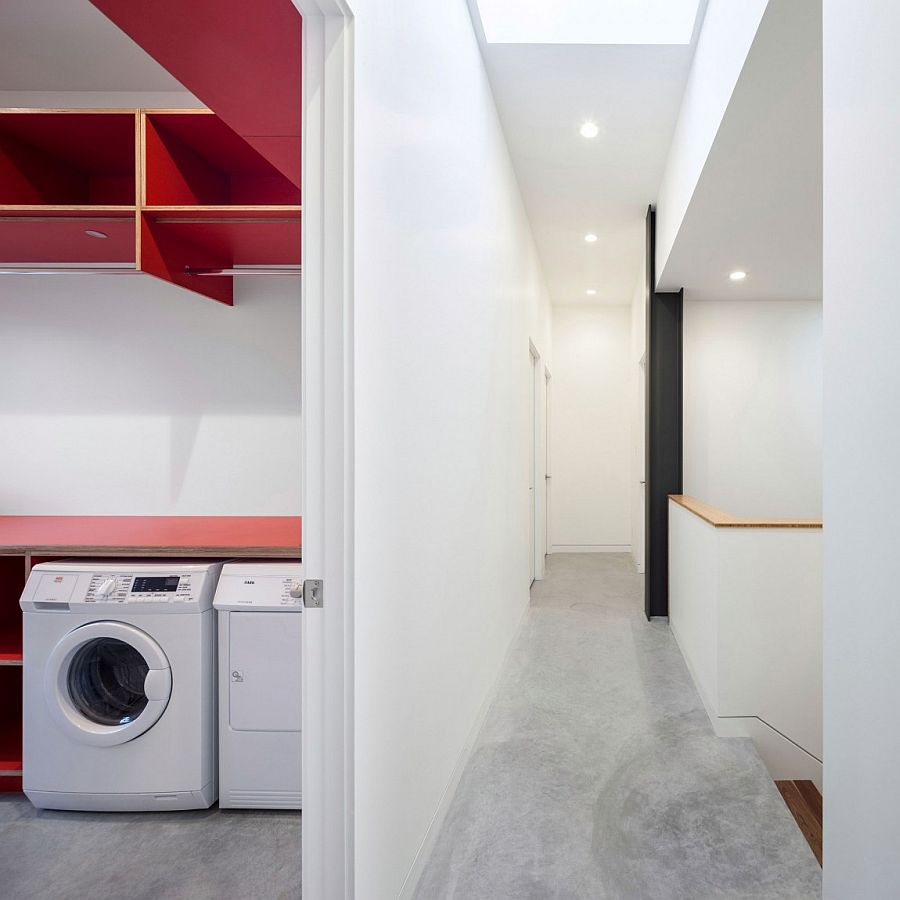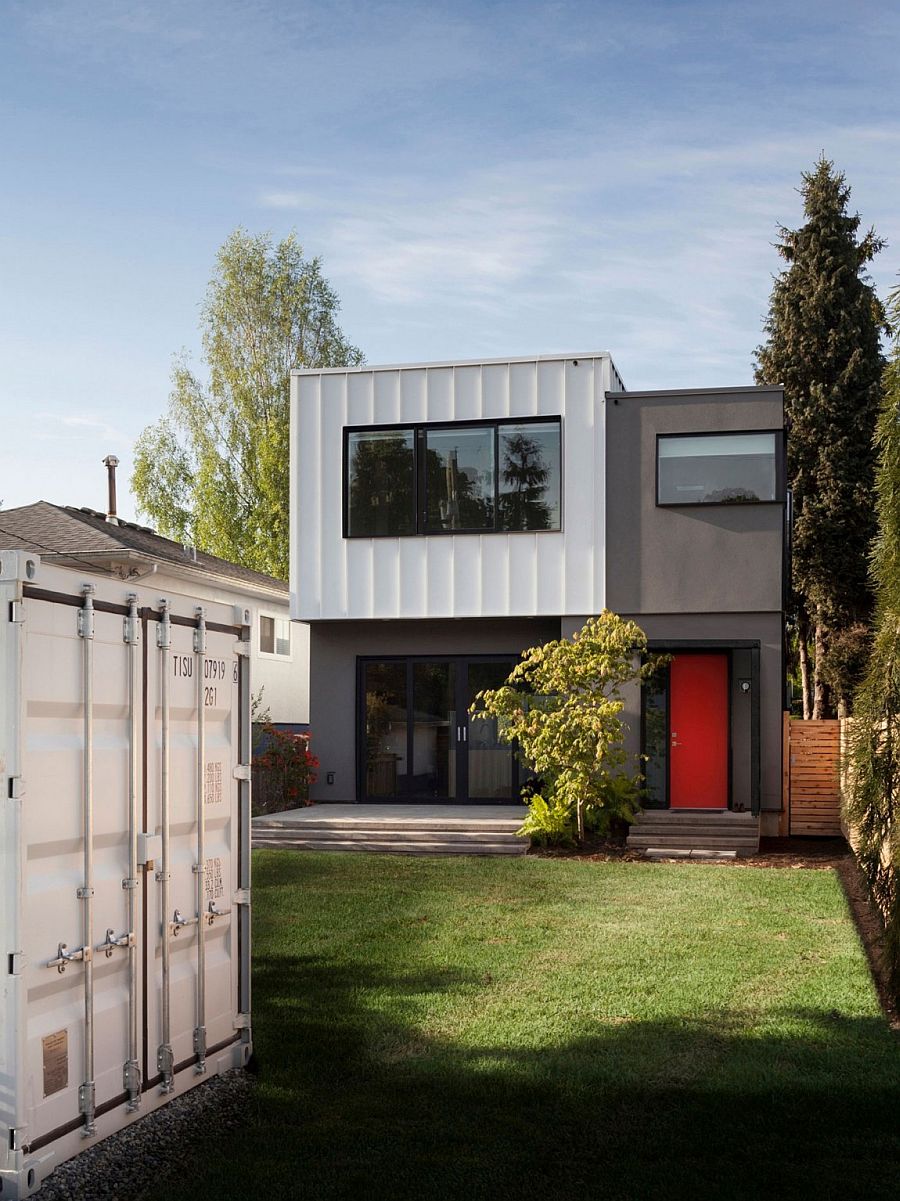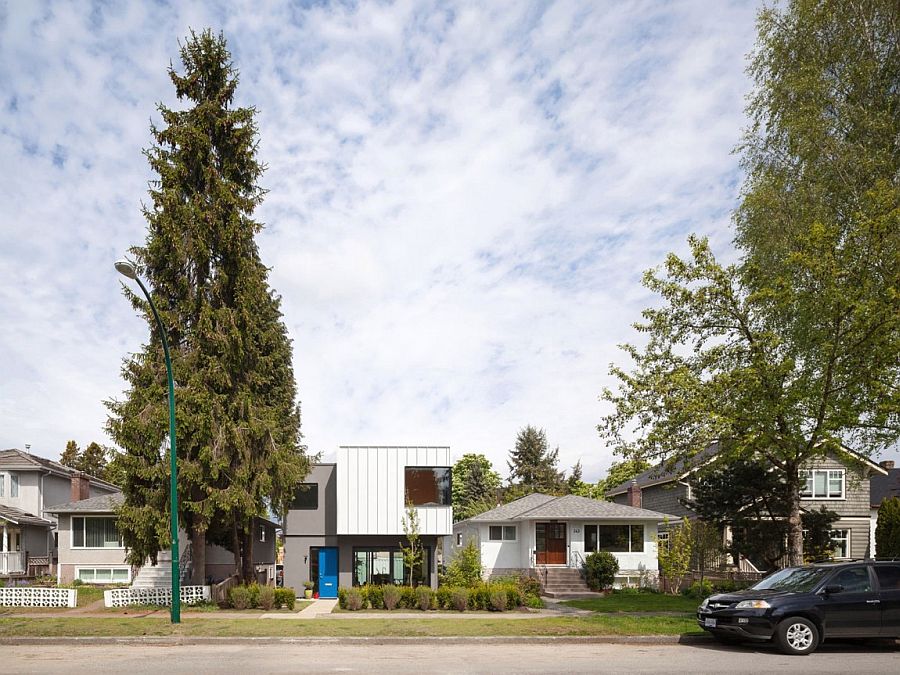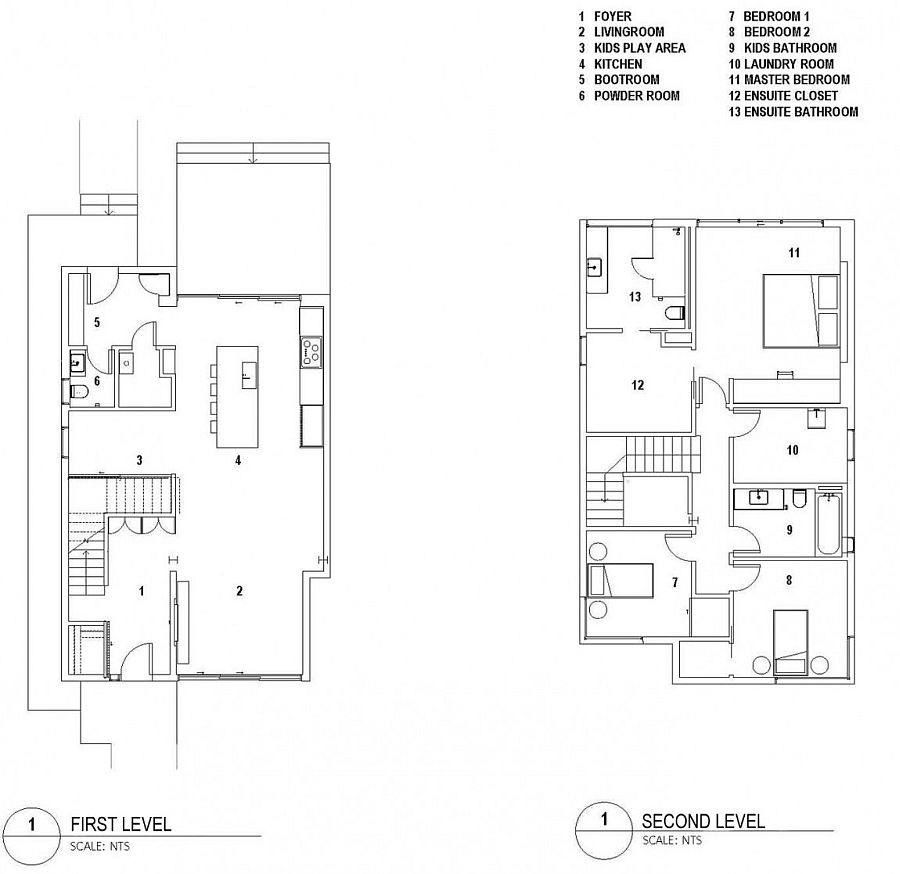In a neighborhood like East Vancouver, every inch of housing space is an absolute premium, and you often do not come across homeowners who want to minimize the construction area in favor of a lovely front and rear garden. But the resident of Grade House, a landscape architect and physics professor, wanted a contemporary home where the connectivity with the outdoors was an essential component, and this led to the unique design of this Vancouver home that thrives on unassuming style and simplicity! Designed by Measured Architecture, this modern-minimal hub is defined by clean, straight lines and a neutral color scheme.
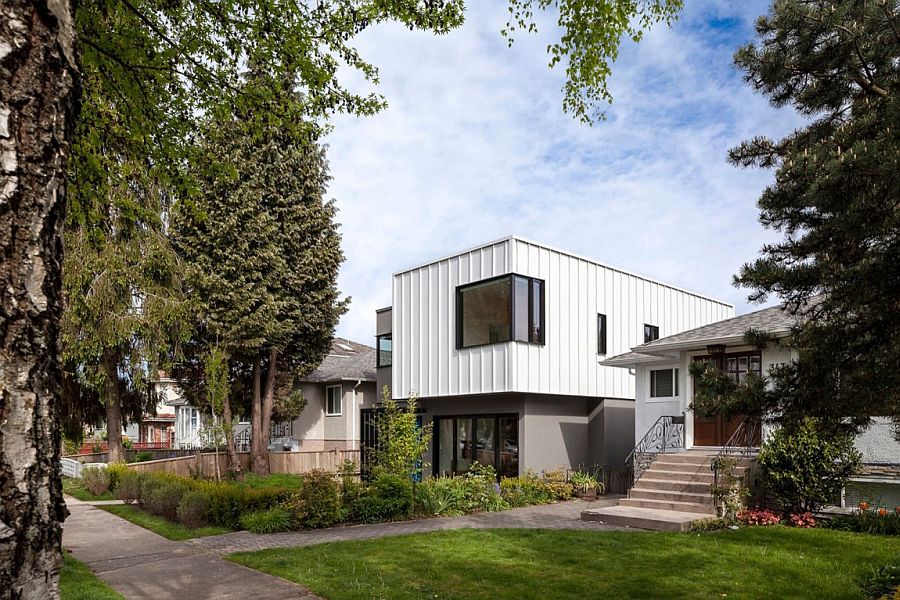
The exterior of the house is clad in white and gray, with the painted front door adding a dash of color and excitement to the visual with its blue beauty. Standing seam metal and stucco were used predominantly to craft the edifice, and one can easily see their presence even from a distance. But step inside and you will notice how a polished concrete floor and large windows add to this picture of contemporary minimalism at its refined best. Décor also blends in with this air of sleek sophistication, as posters and artwork add a pinch of color to the living area.
With the public space on the lower level and the private quarters on the top floor, this Vancouver home sticks to a straightforward floor plan that never seems to fail. Working well within the tight budget constraints, designers of the Grade House delivered a family residence that places practicality ahead of aesthetics. [Photography: Andrew Latreille]
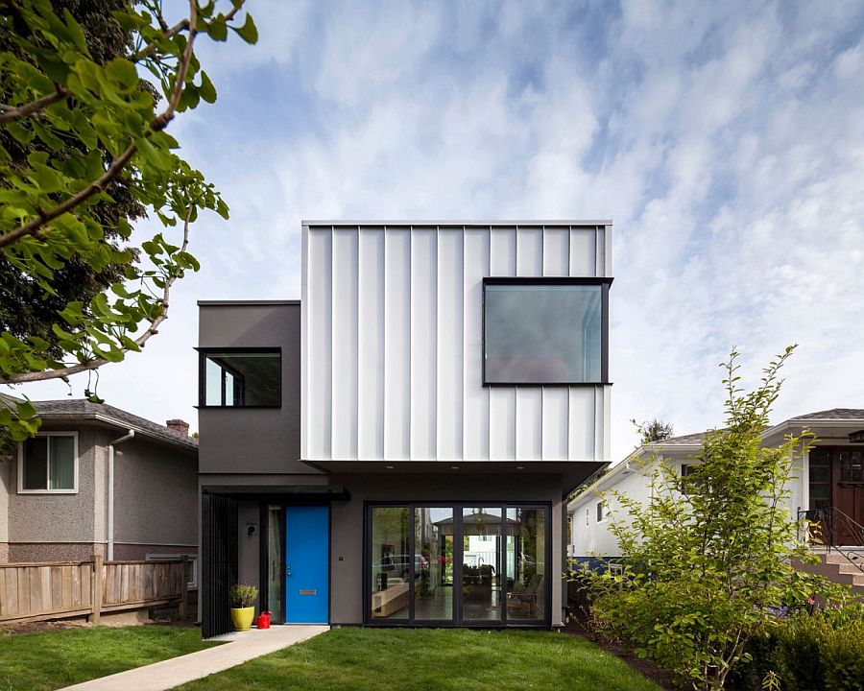
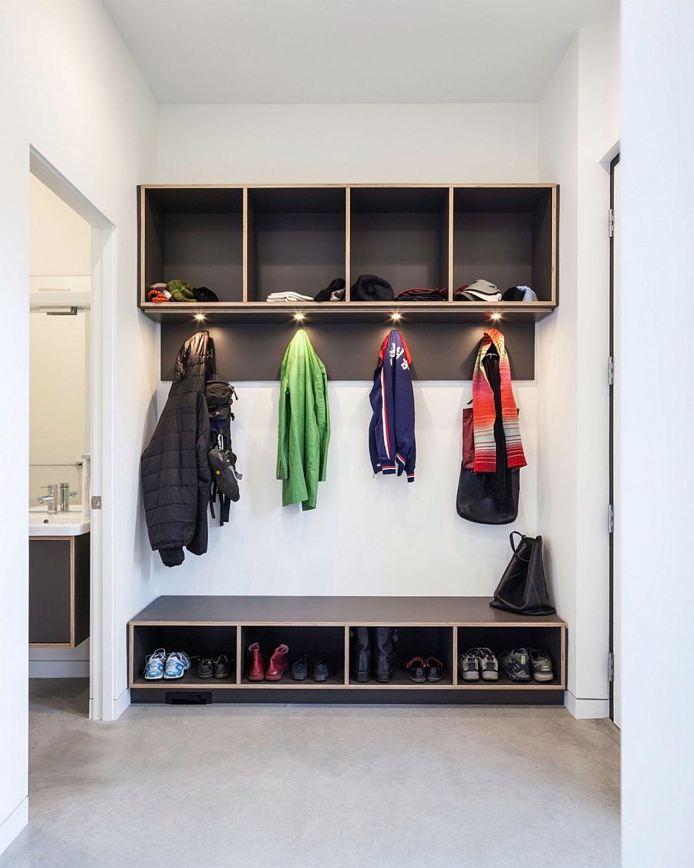
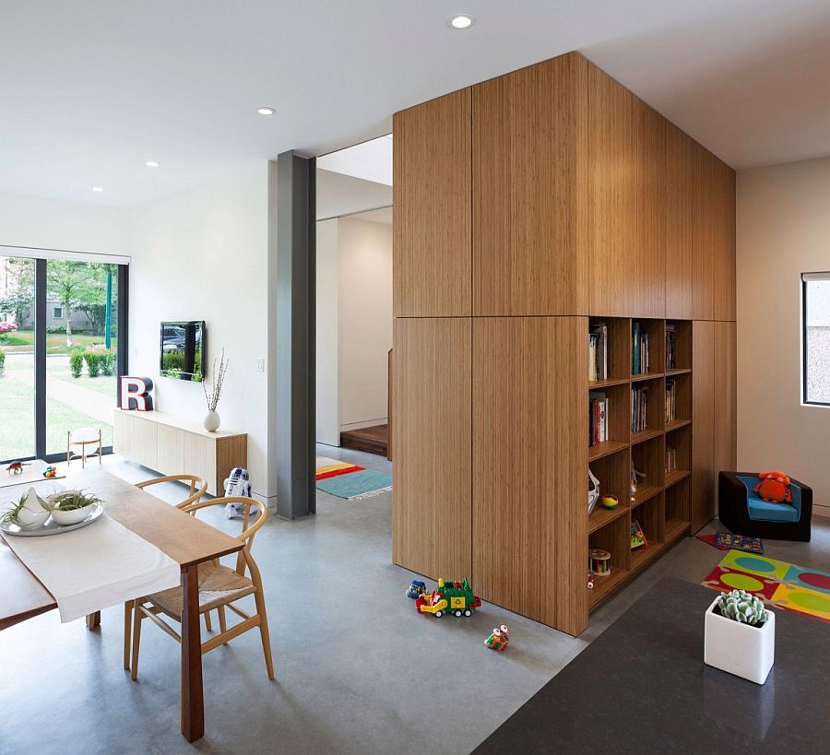
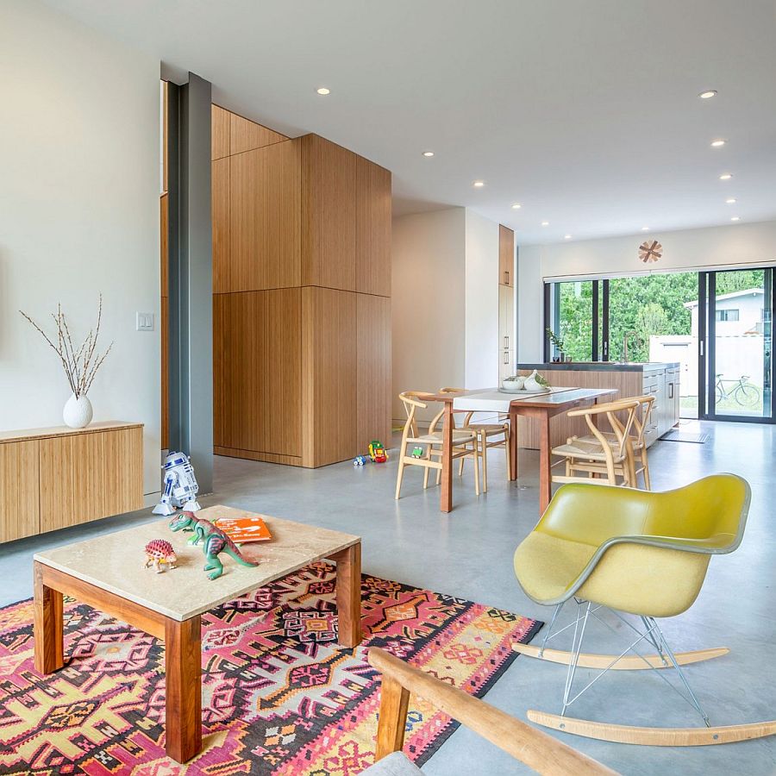
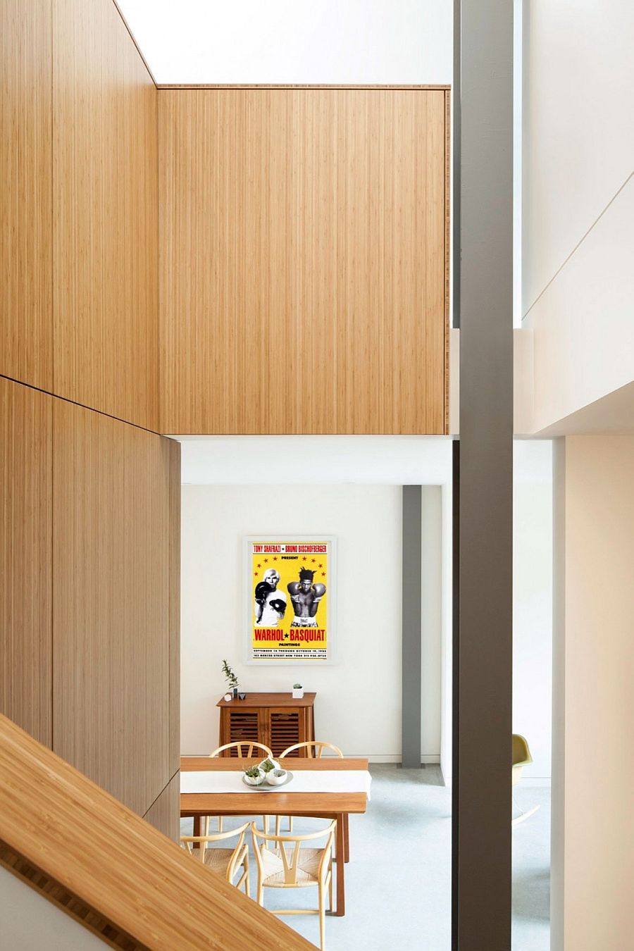
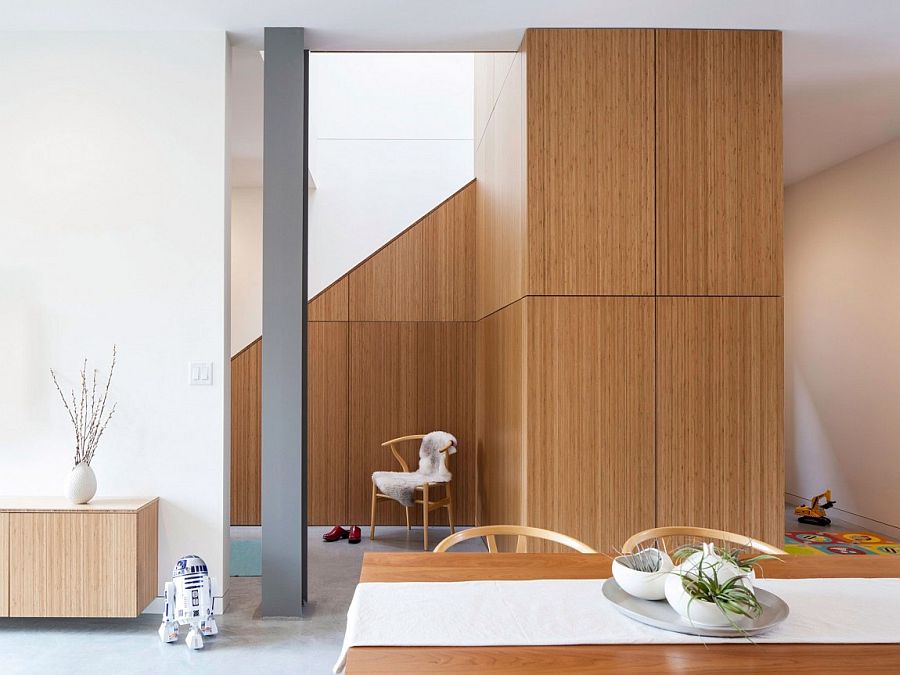
It was important to our clients to optimize the grade relationship of the main floor living space with the garden. This desire, combined with the mandate to keep the building small, enabled an elegant solution. The slab-on-grade design that emerged from these considerations maximized the landscape opportunities of this 33′ x 120′ lot by keeping the main level finished floor just above the exterior grades and eliminated window wells.
