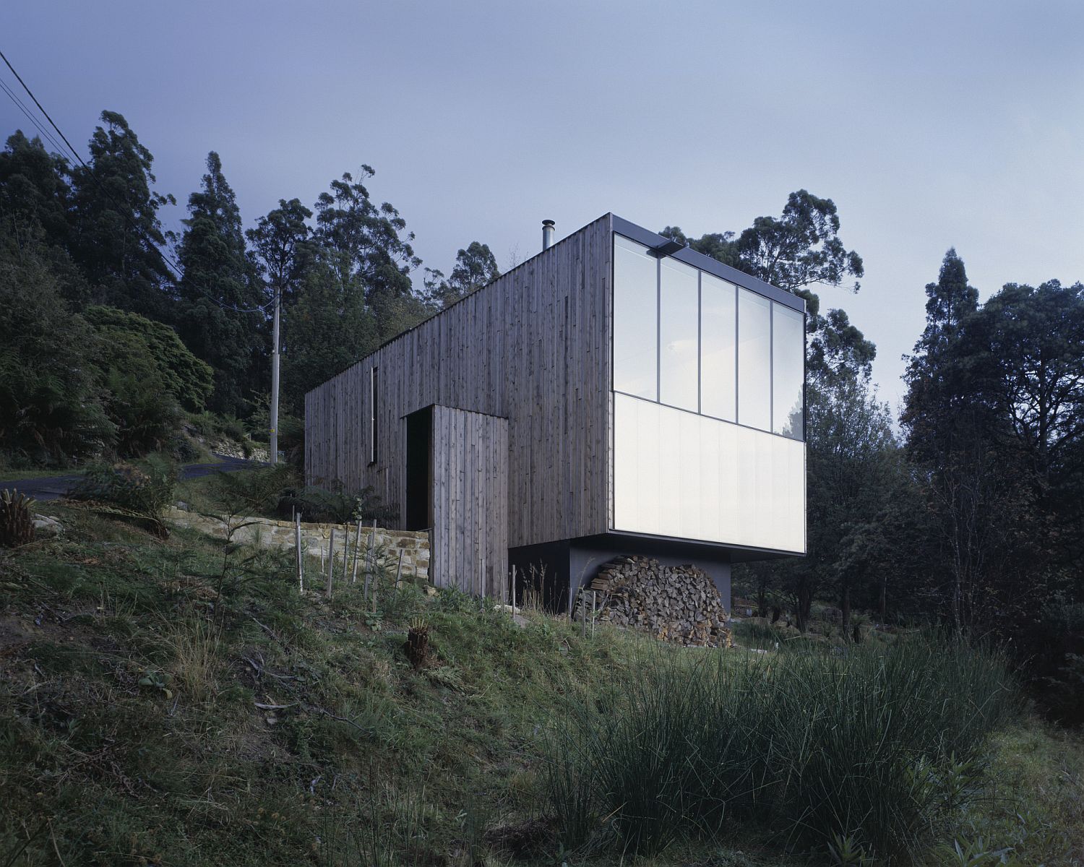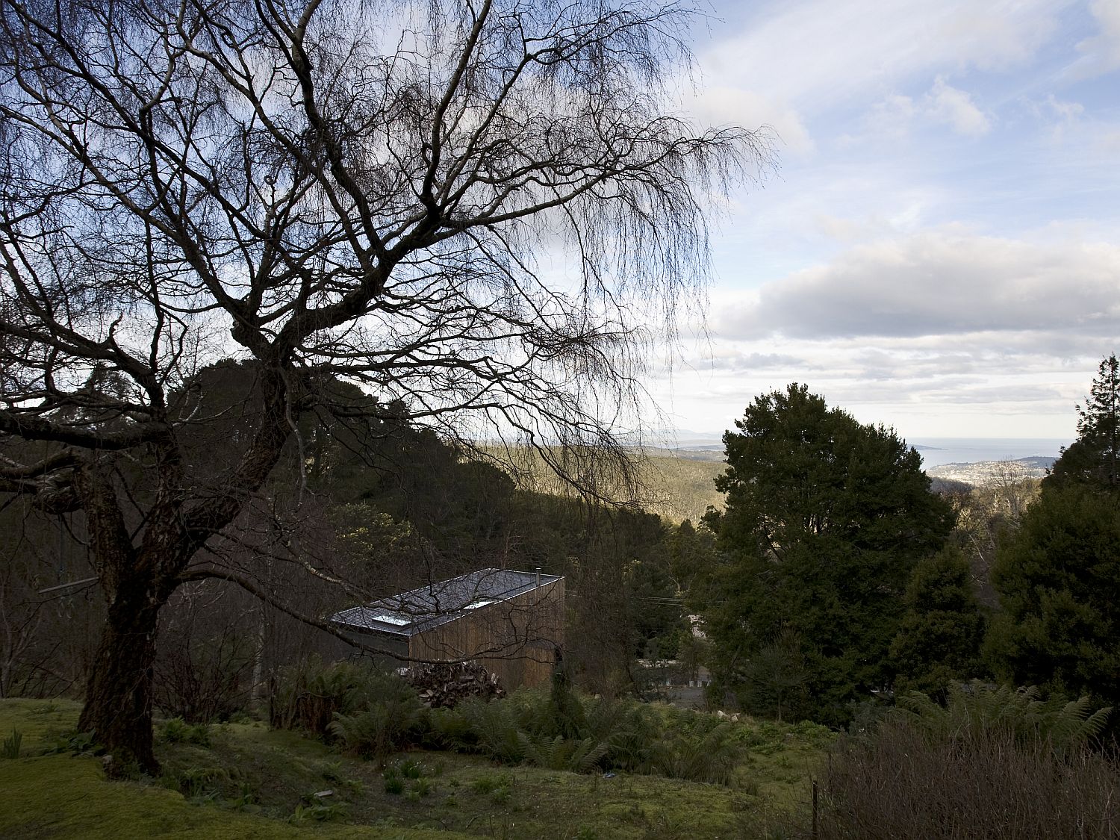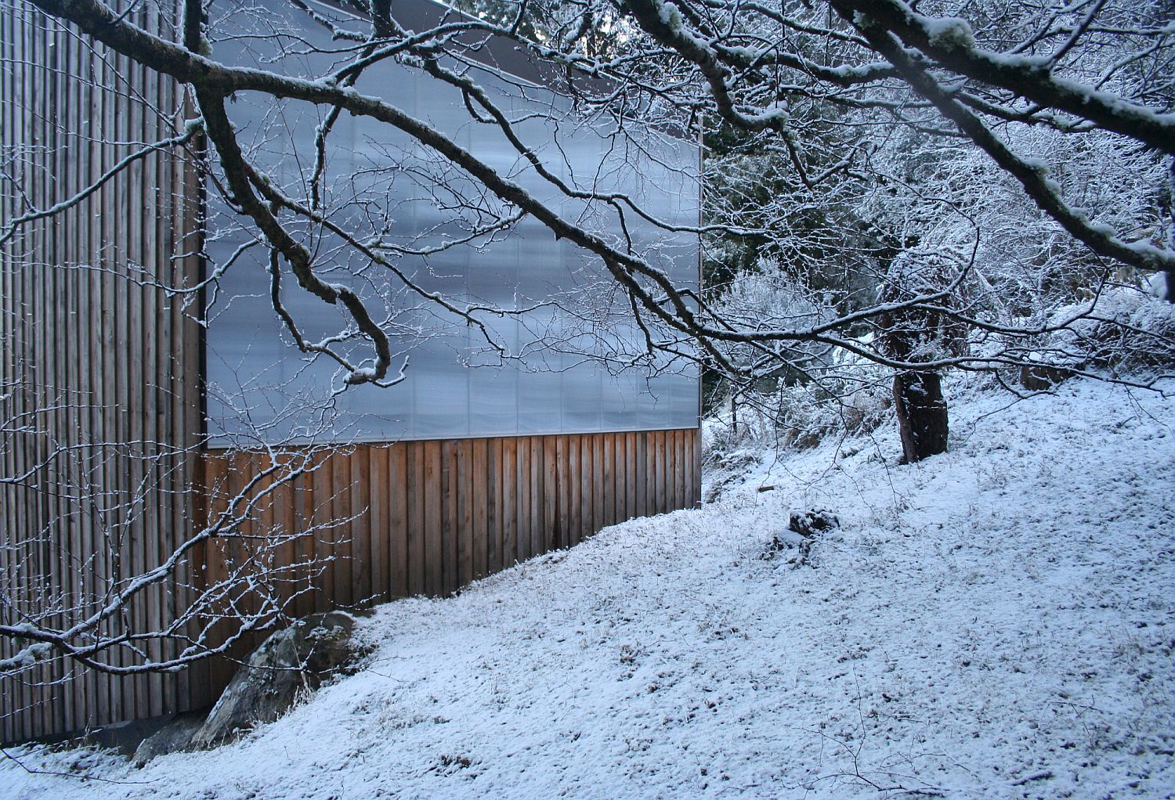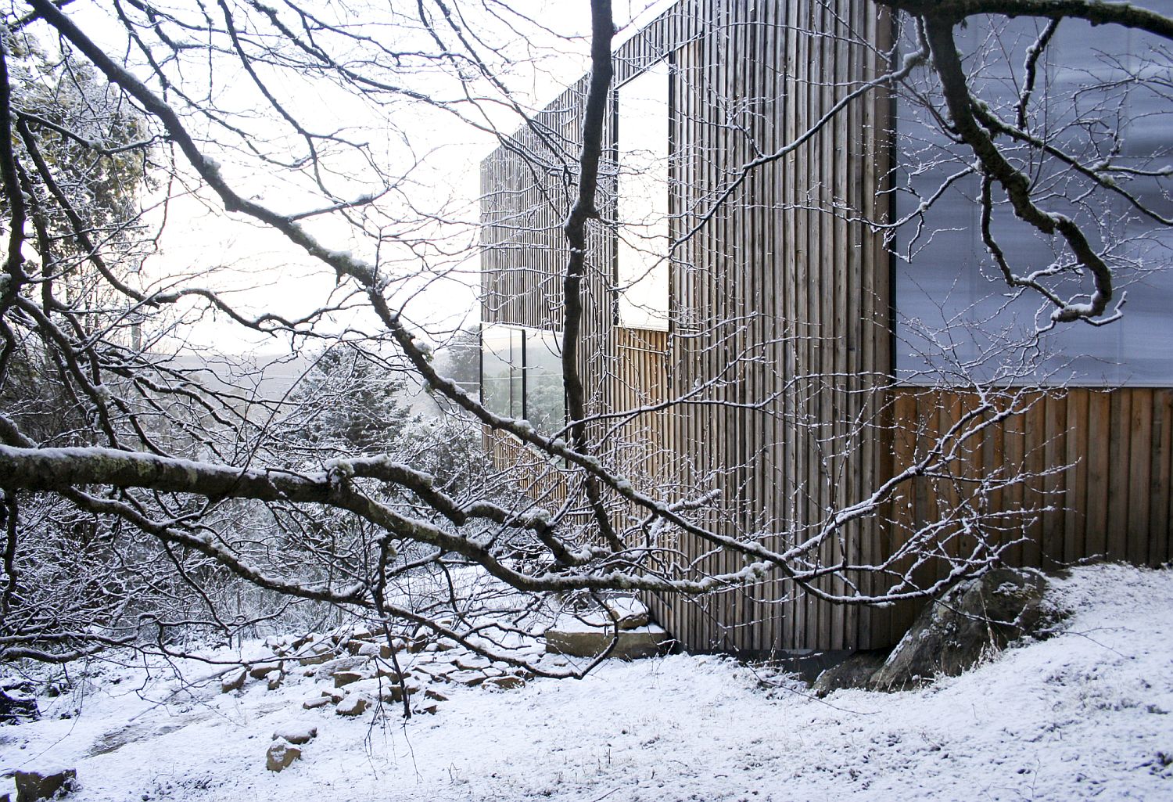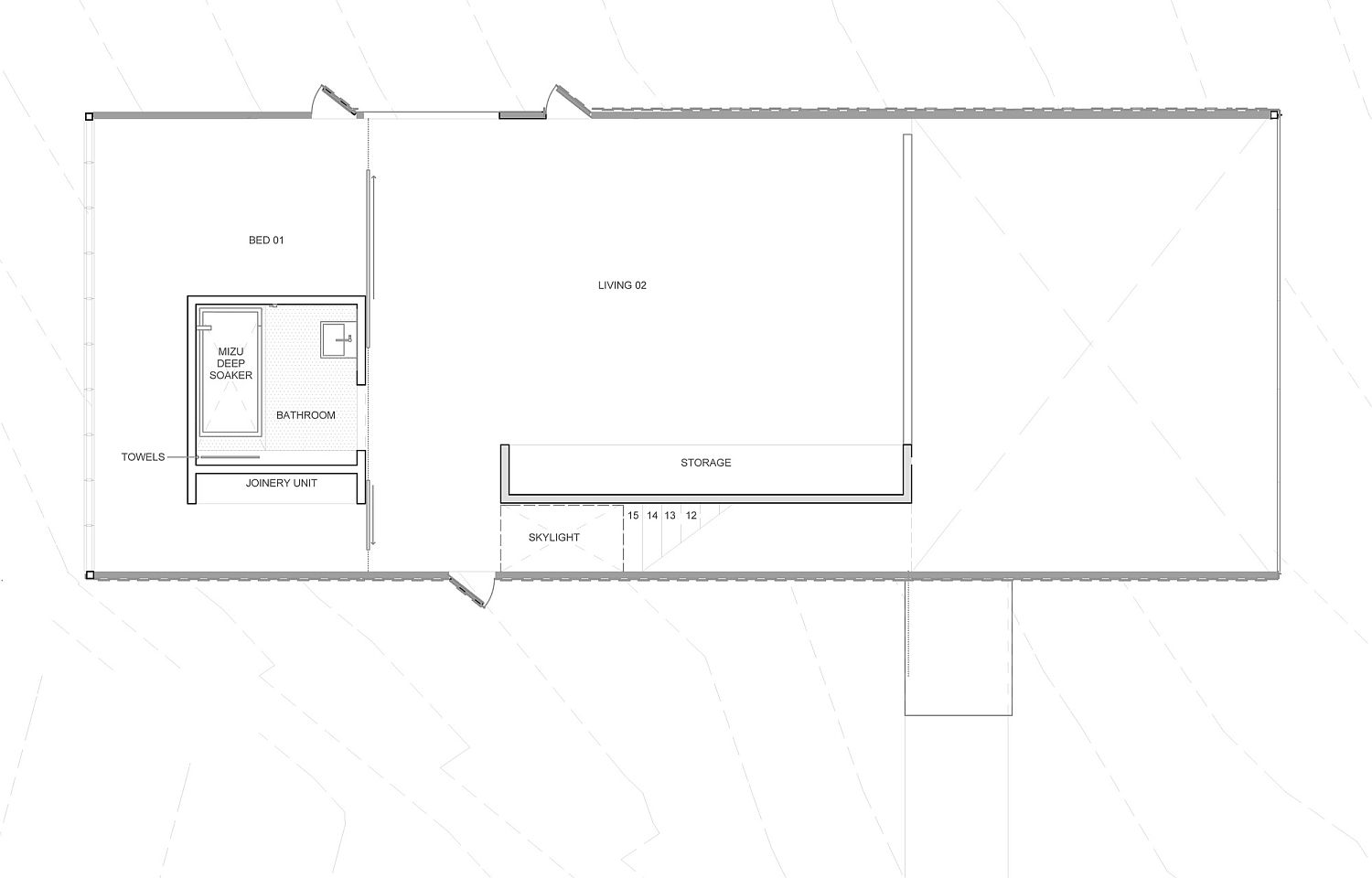Terrain plays a big part in defining the overall silhouette of the house and with the Little Big house on the slopes of Mount Wellington; it is the landscape that plays the most pivotal role in home design. Apart from the topography, a desire to incorporate vernacular design plays a crucial role in creating a unique exterior for this gorgeous contemporary house. The home sits at an altitude of 450 meters above sea level and the heavy winter snow and generally chilly weather in this part of Hobart forced Room11 Architects to create a structure with top-notch insulation.
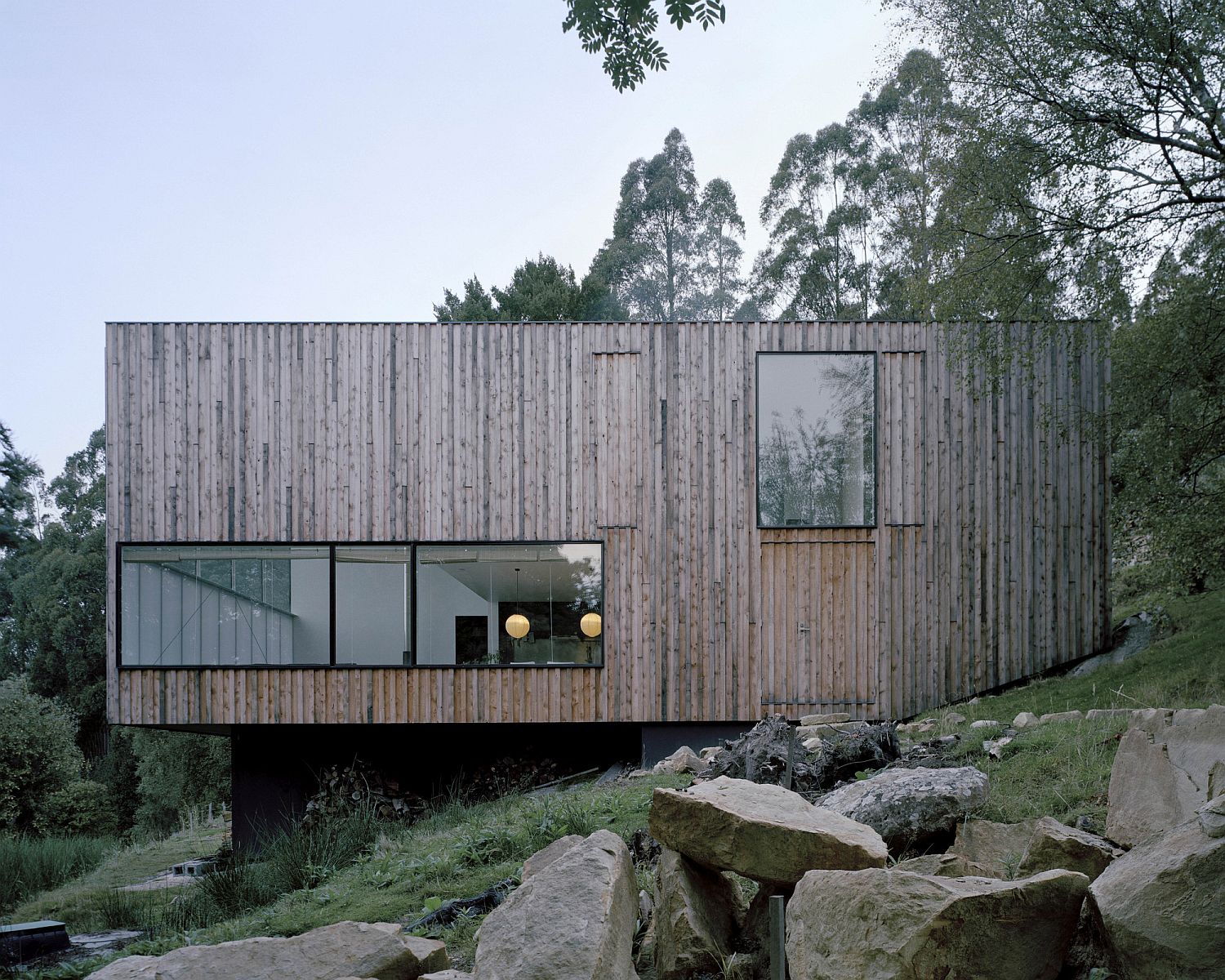
A stone walkway leads to the entrance of the house and wooden cladding gives the street façade a warm, inviting look without moving away from vernacular architectural influences. On the inside, it is white that is the predominant color and a balance between natural ventilation and ideal insulation is achieved using special windows. The slope of the terrain hides the lower level completely from street view while the top floor offers wonderful views of the birch forest and snow-covered winter landscape outside. The kitchen, bathroom and dining area are draped in black and have a more polished appeal while bespoke touches set the home apart from its distant neighbors. [Photography: Ben Hosking / Megan Baynes]
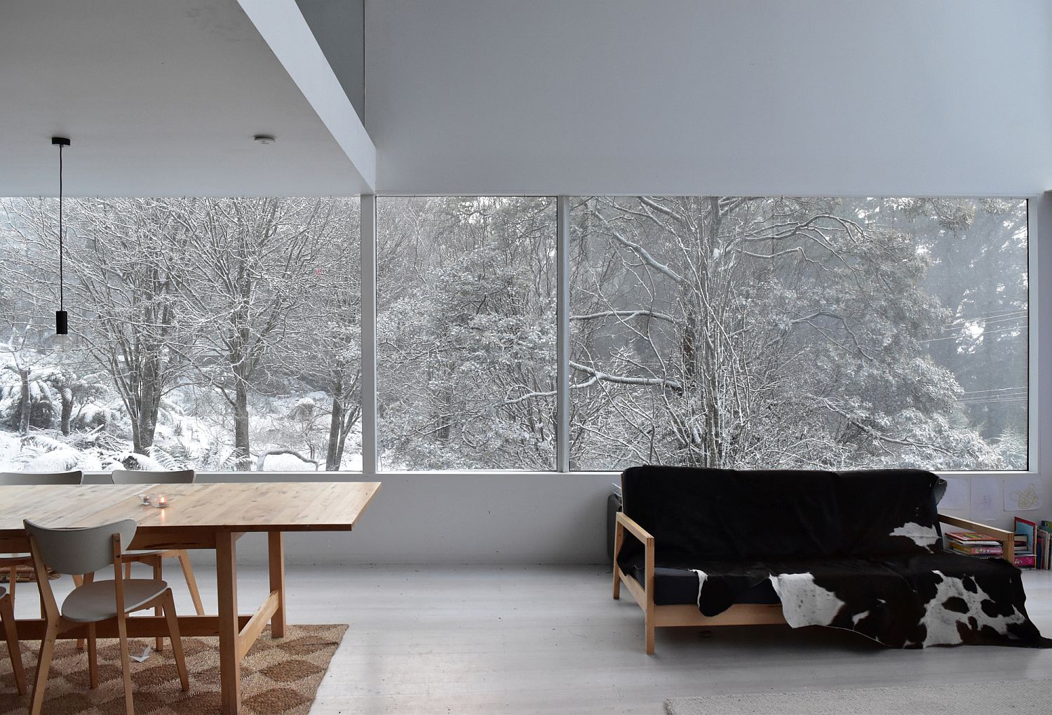
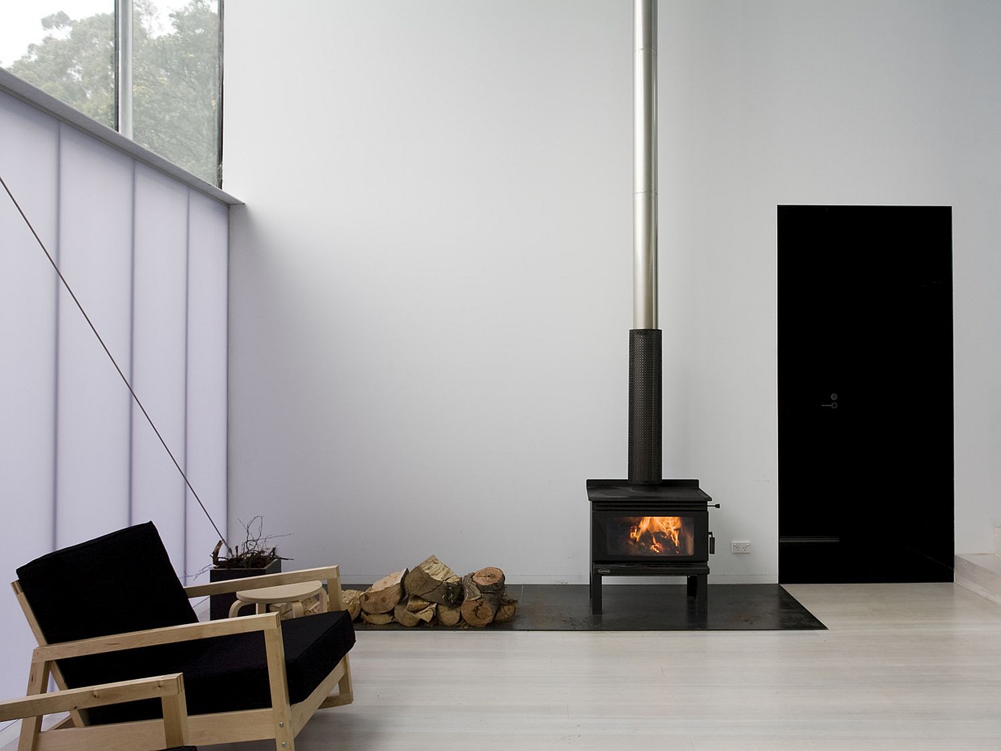
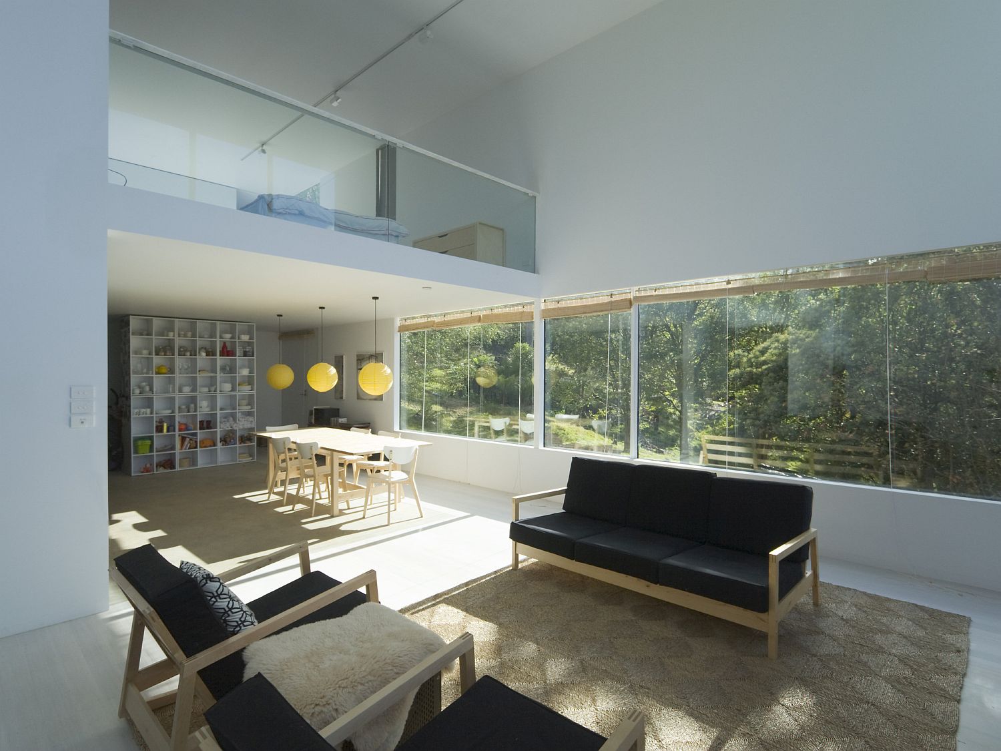
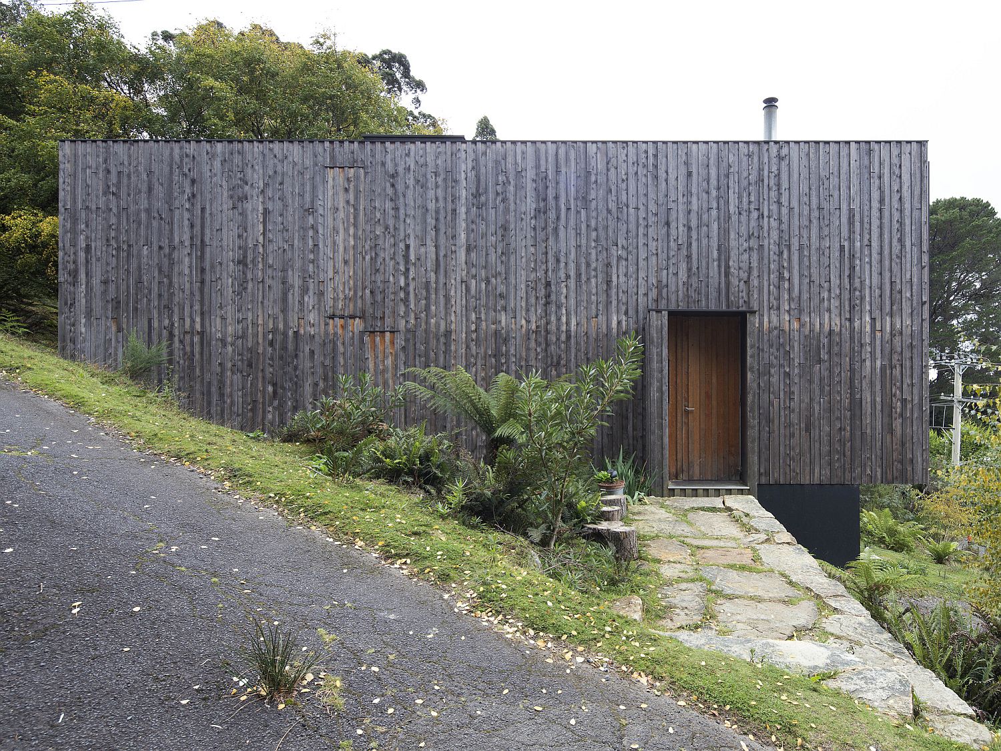
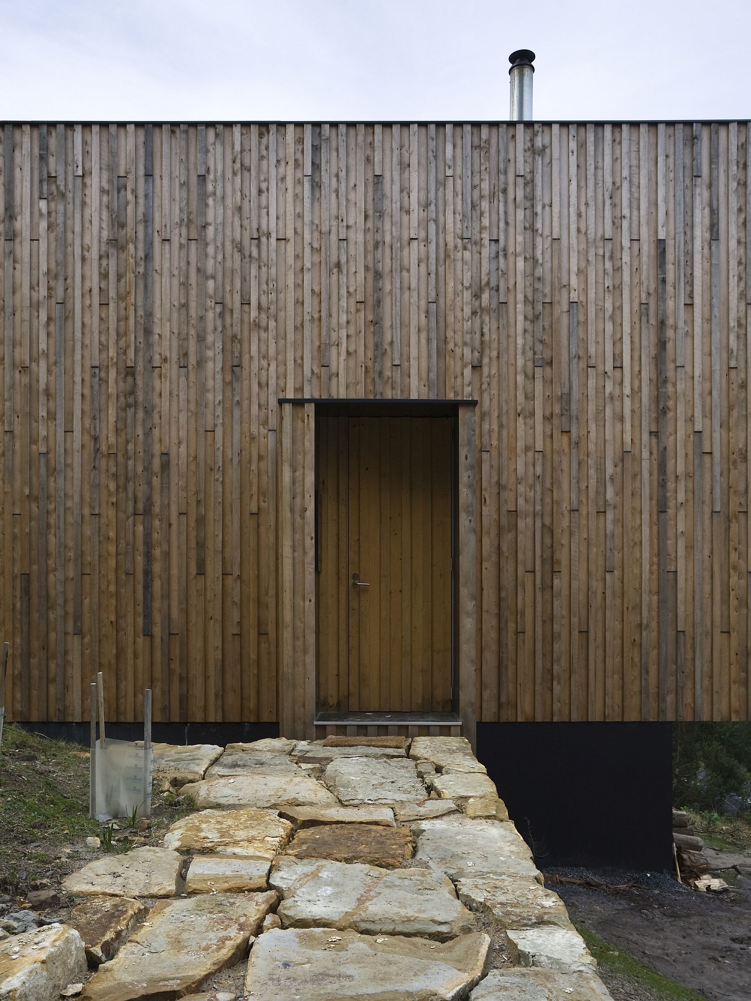
The Little Big House is clad in vertical unfinished timber continuing traditions of local vernacular building in Southern Tasmania. The front door entry is set back and this timber remains golden in contrast to the remaining façade which has silvered with time. Each piece of timber is finished with a handmade z flashing to ensure the longevity of the façade.
