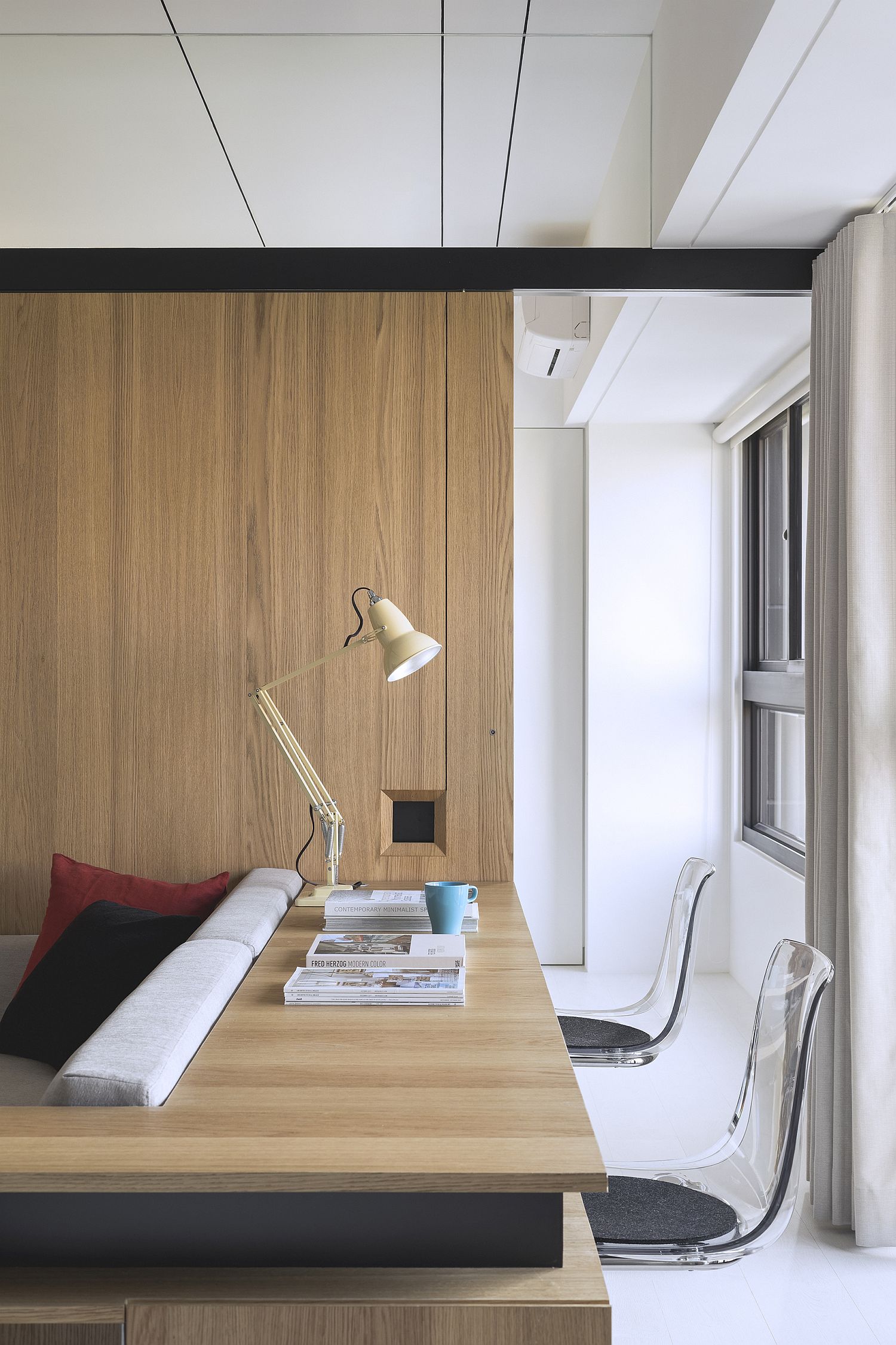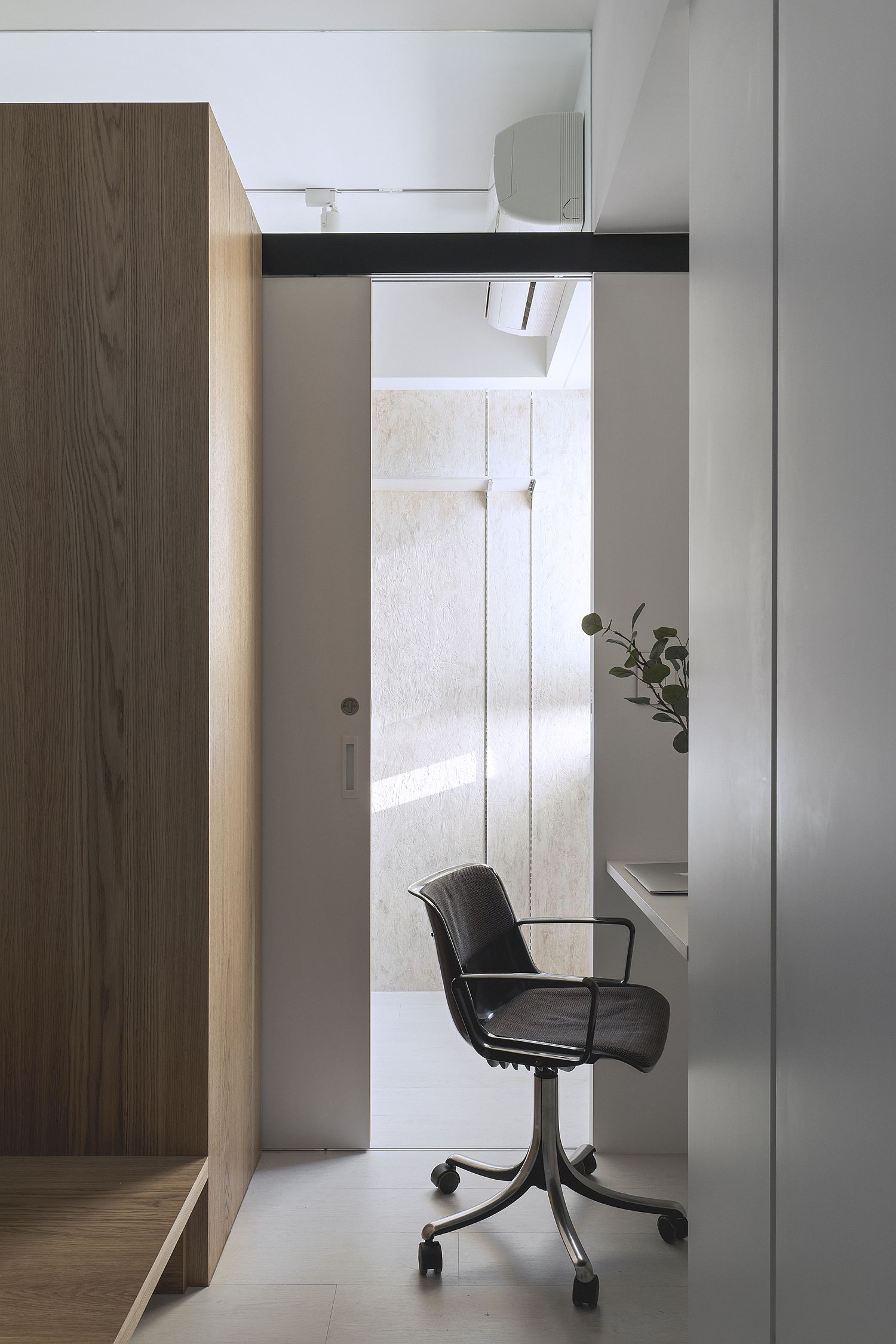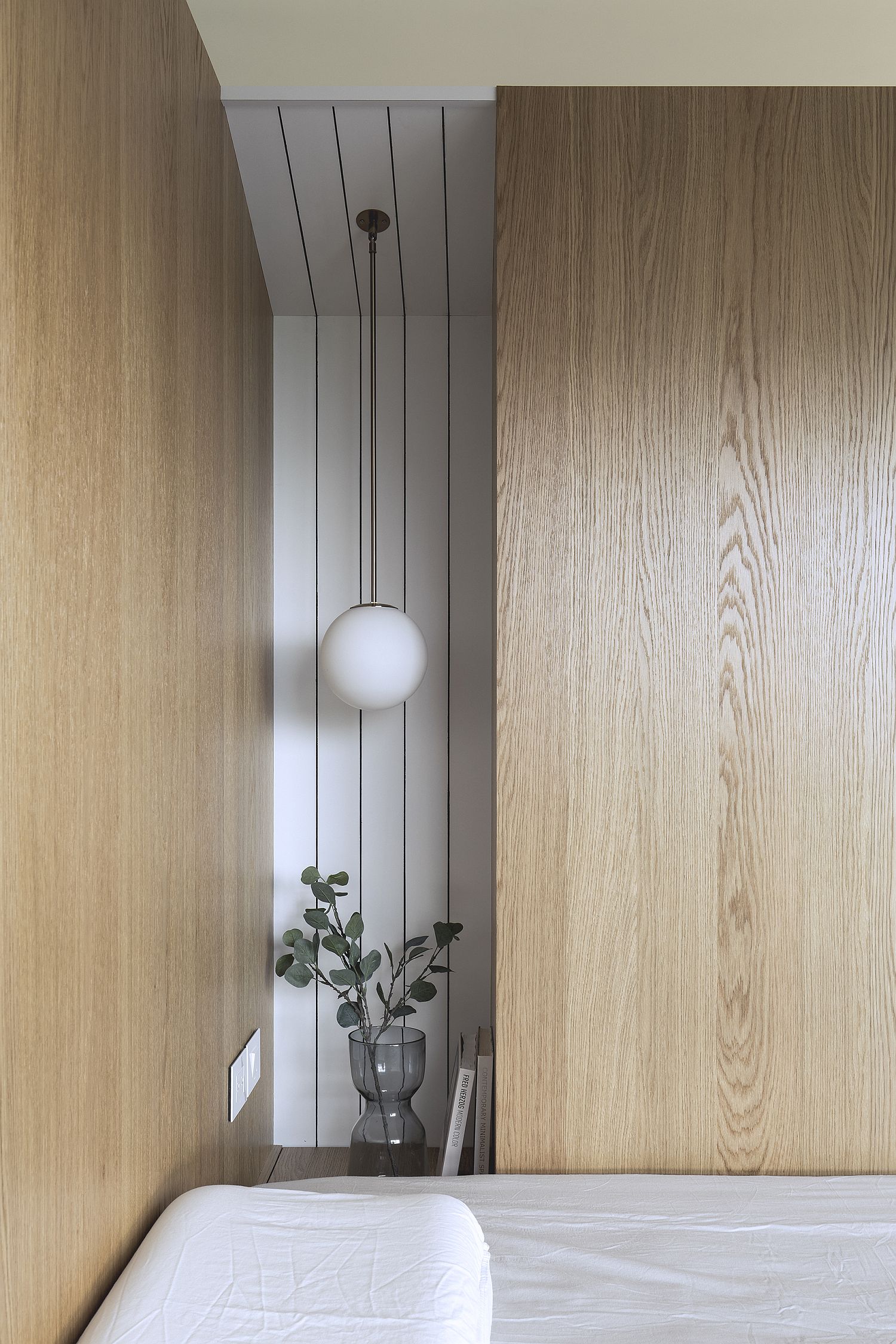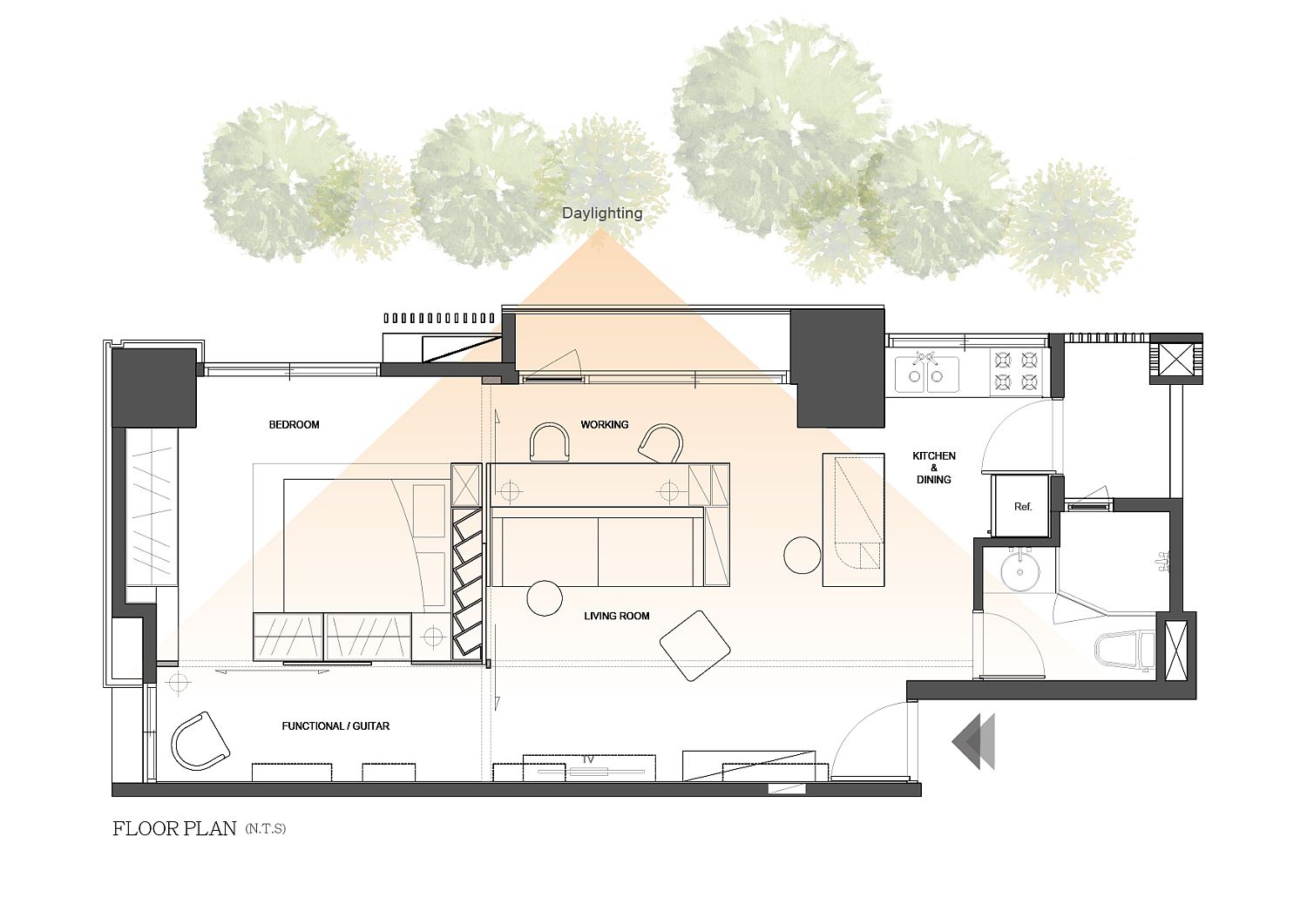Architecture and design not constrained by conventional boundaries — this is exactly why we see design greats from one part of the world borrowing inspiration from an entirely different culture and giving it new meaning.
For the design enthusiasts in US, Eichler homes are nothing new and their fundamental form has inspired a whole generation of midcentury and midcentury modern residence that we all love. Taking these ideas to the Far East and incorporating them into a small apartment in Taipei, Studio In2 fabricated gorgeous Modern Color; a space where natural light, clean design and simple straight lines hold sway.
Since the interior makeover was inspired by the classic Eichler home, it is easy to see why there is a flood of natural light in the living area along with minimal use of partitions. Movement from one room to another is organic with a central ventilation duct providing a focal point of sorts. Even more interesting features come in the form of the custom living room bookshelf that has an angled design and combines wood with mirrors and sliding doors that save space while giving the home an urbane, contemporary look. White, wood and a bit of greenery complete this exquisite little apartment where design makes life simpler and more efficient! [Photography: Jackal Liu]
RELATED: Classic Eichler Home in Palo Alto Remolded into a Chic Single-Family Residence
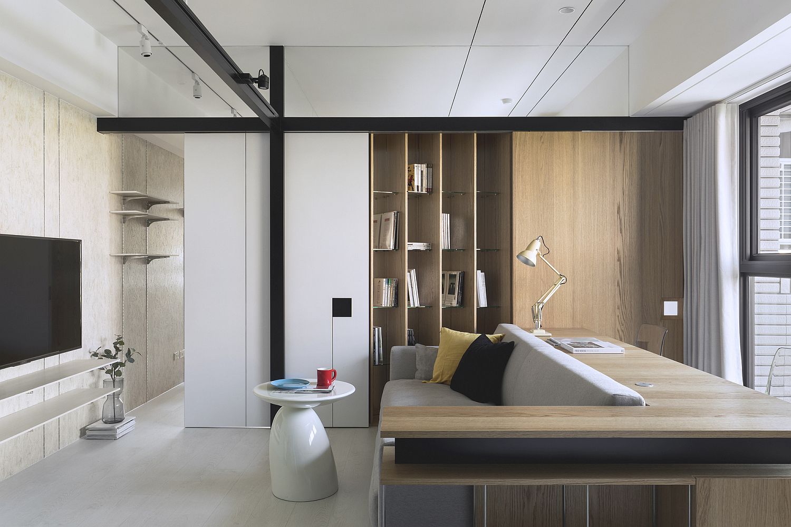
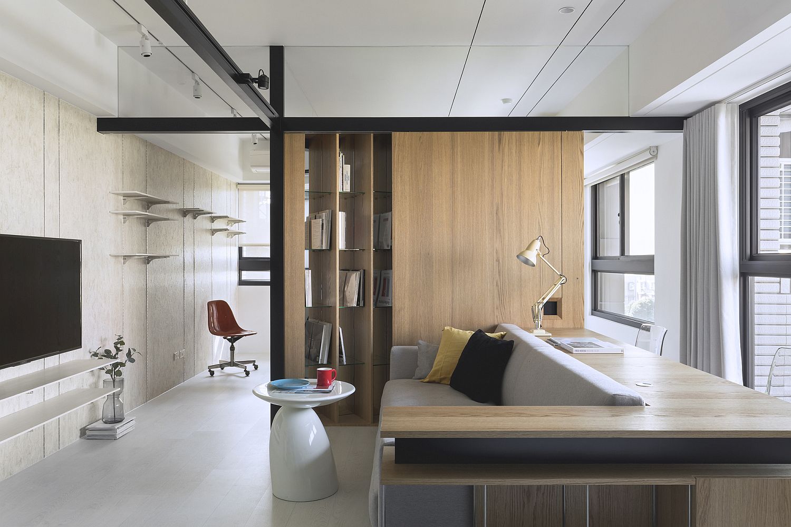
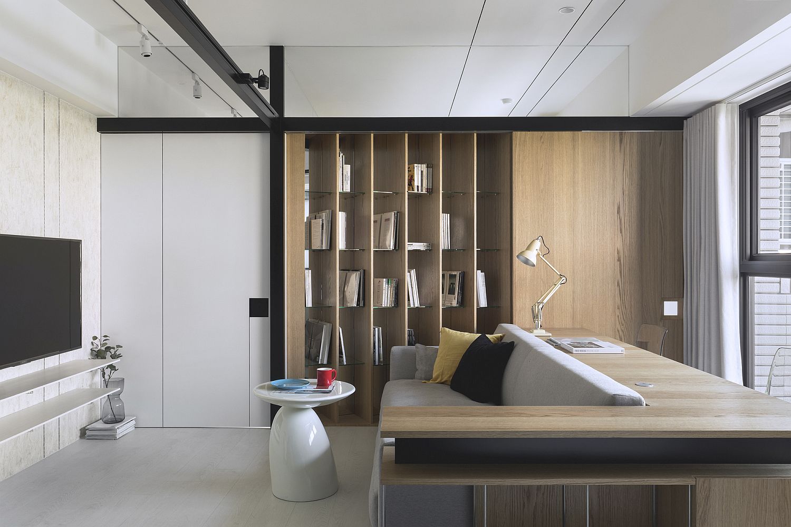
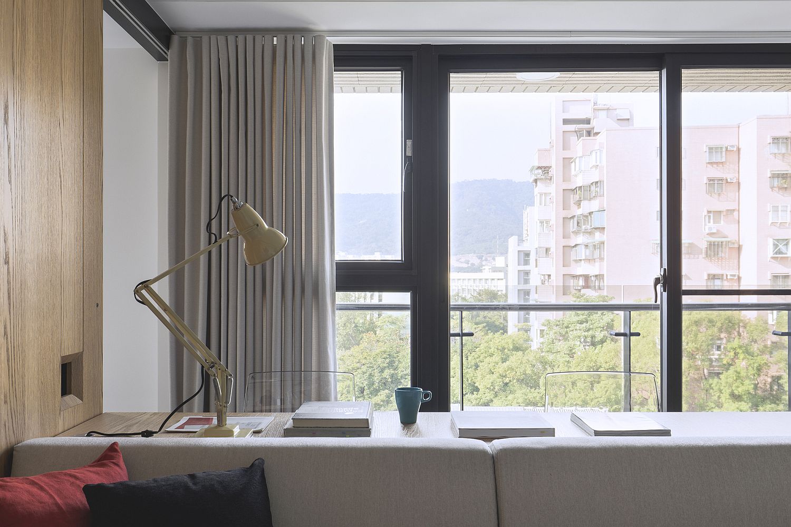
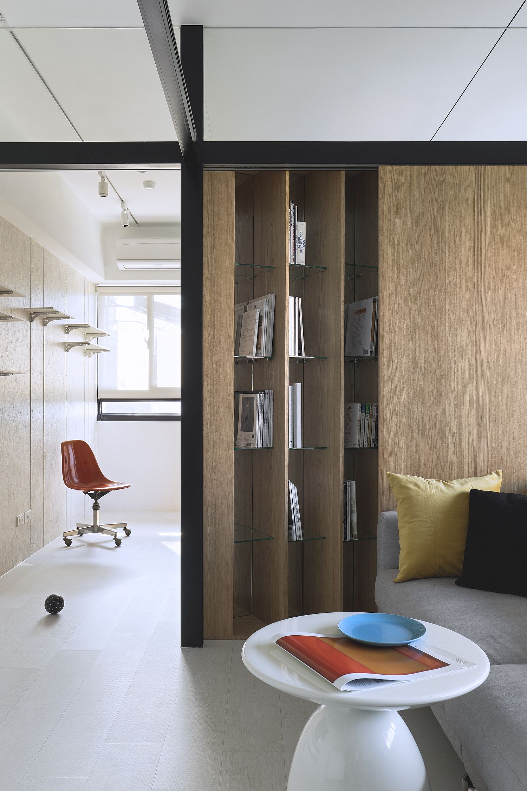
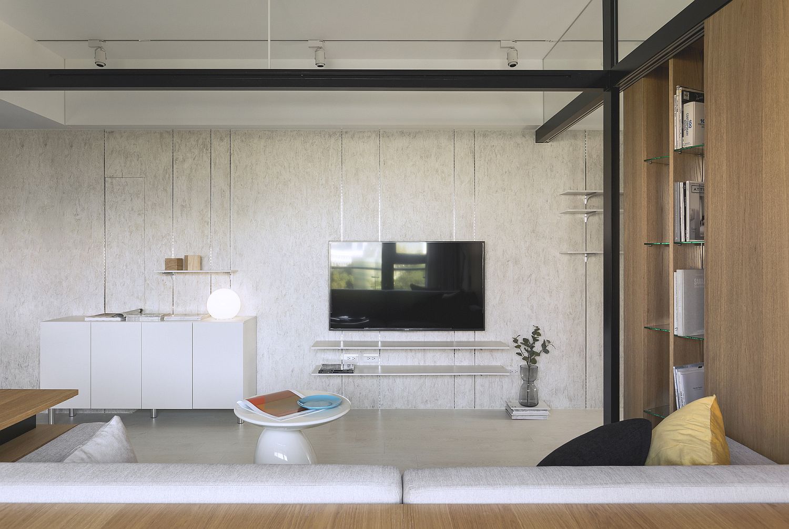
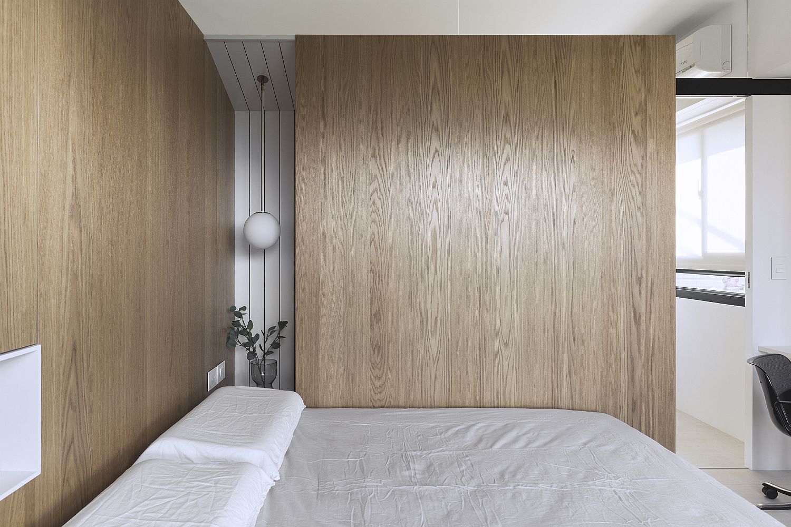
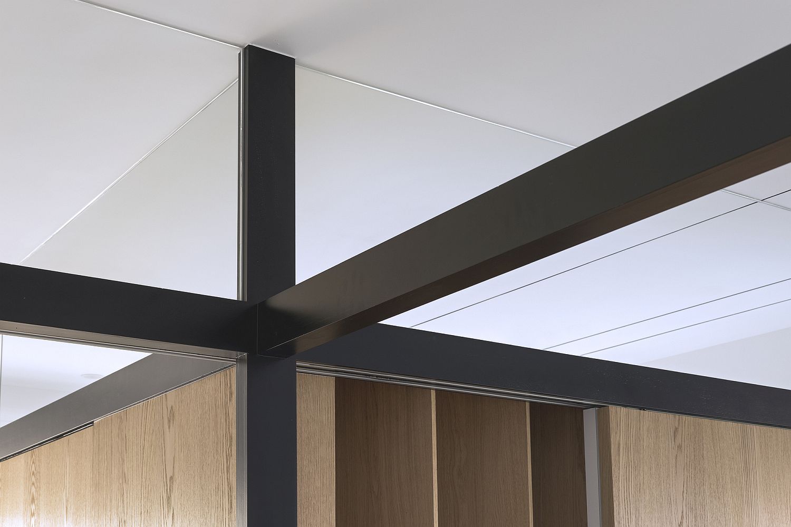
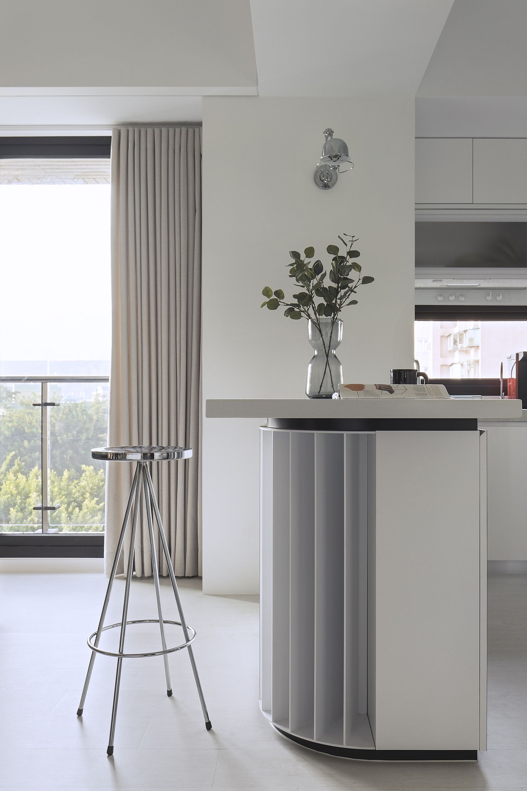
Concepts inspired by the Eichler homes were used to connect all the spaces in this development. One example from the Eichler homes was having the central courtyard surrounded by rooms. Similarly, all of the project’s functions were grouped around the central space so that they are surrounded by the occupants’ daily activity lines. The configuration of traditional rooms, which have only a singular activity line, was eliminated. Instead, double access was introduced
RELATED: White and Mahogany Palette Revitalizes 1962 Eichler Home in San Francisco
