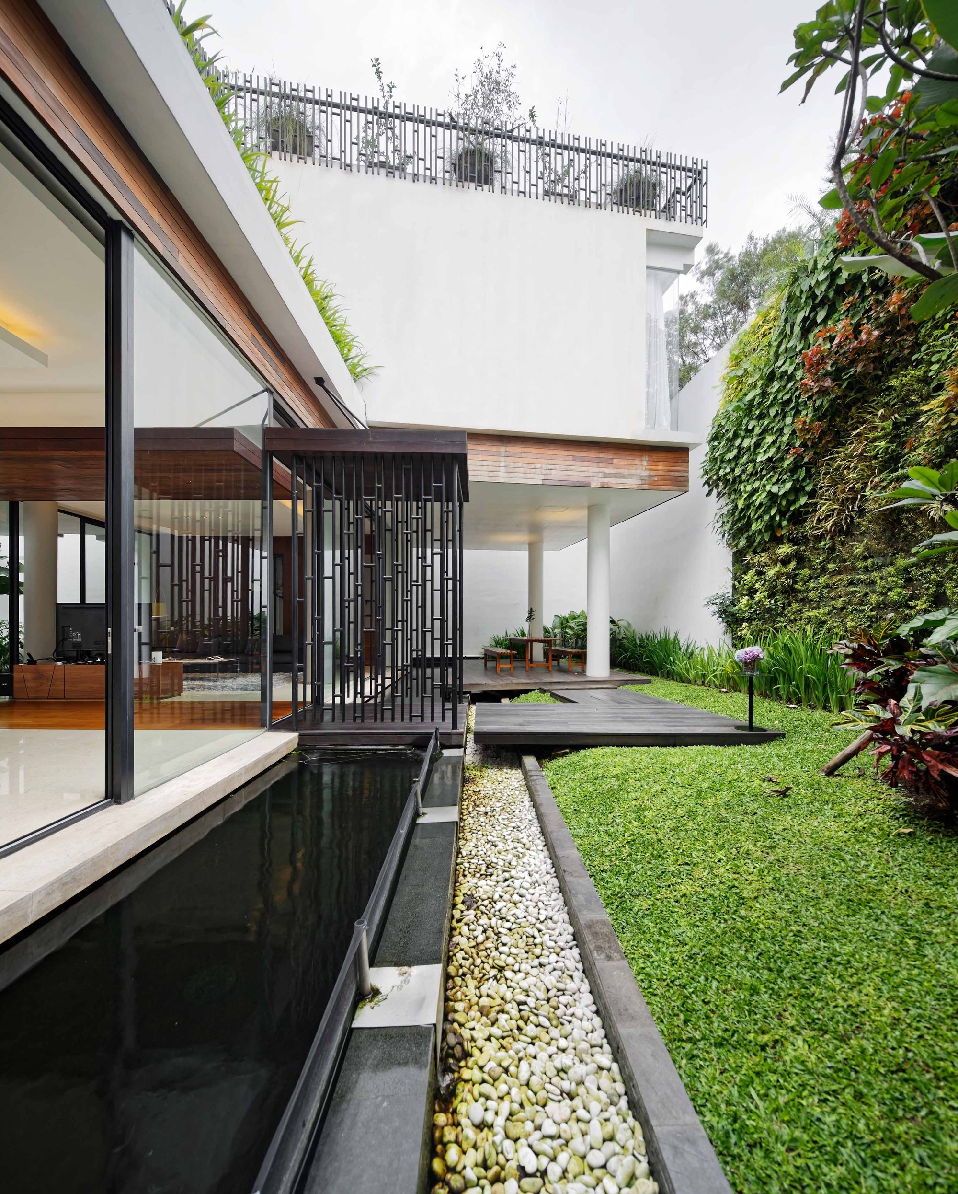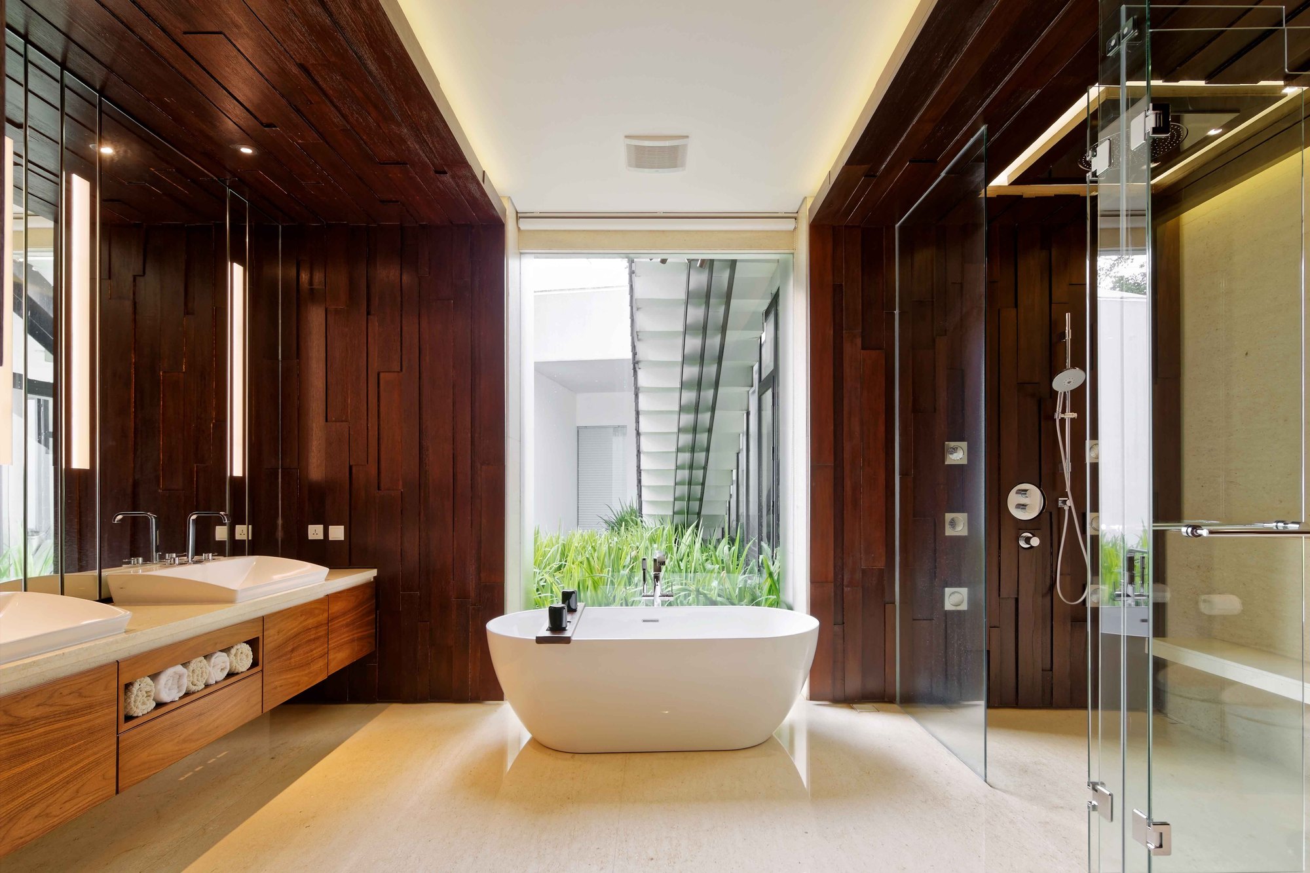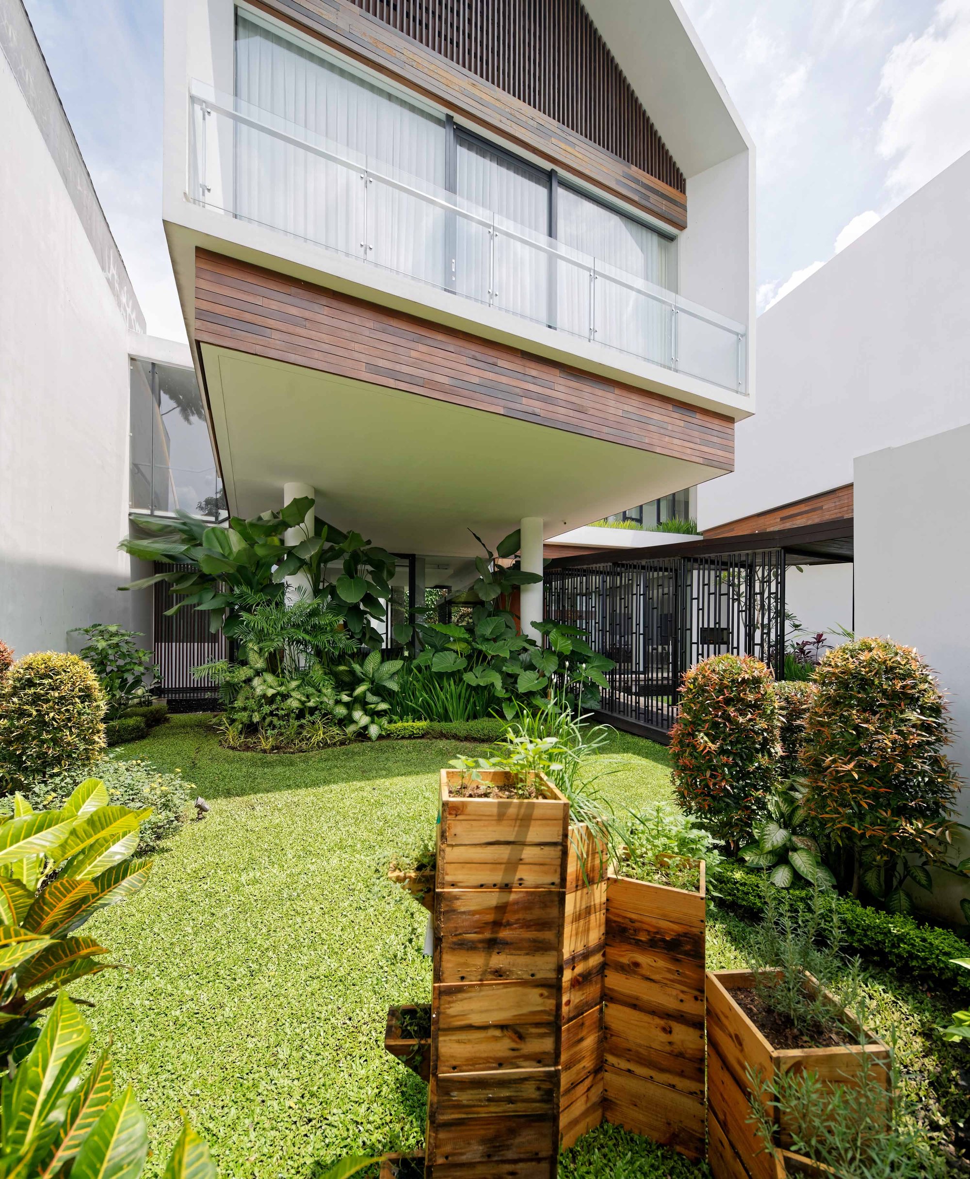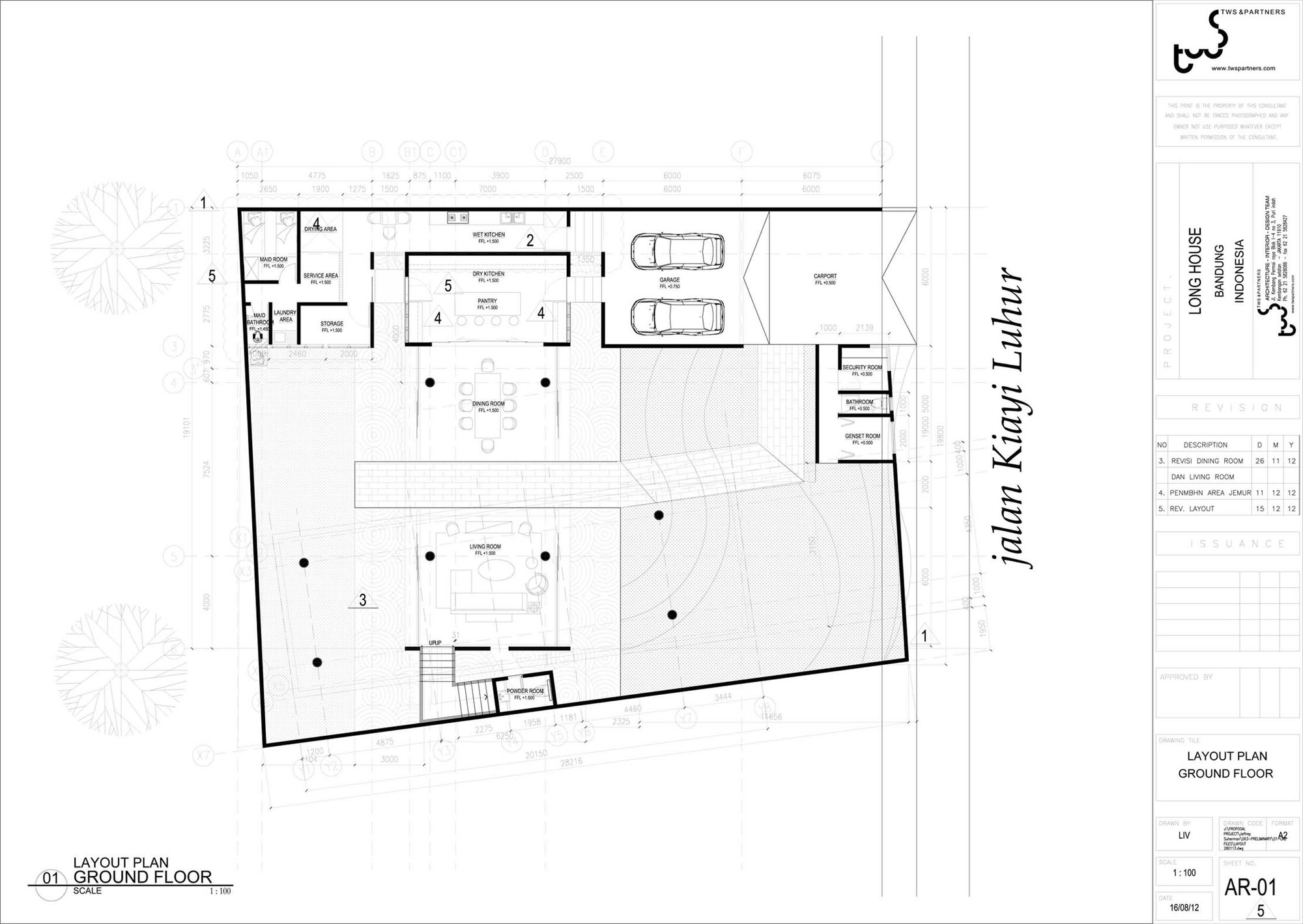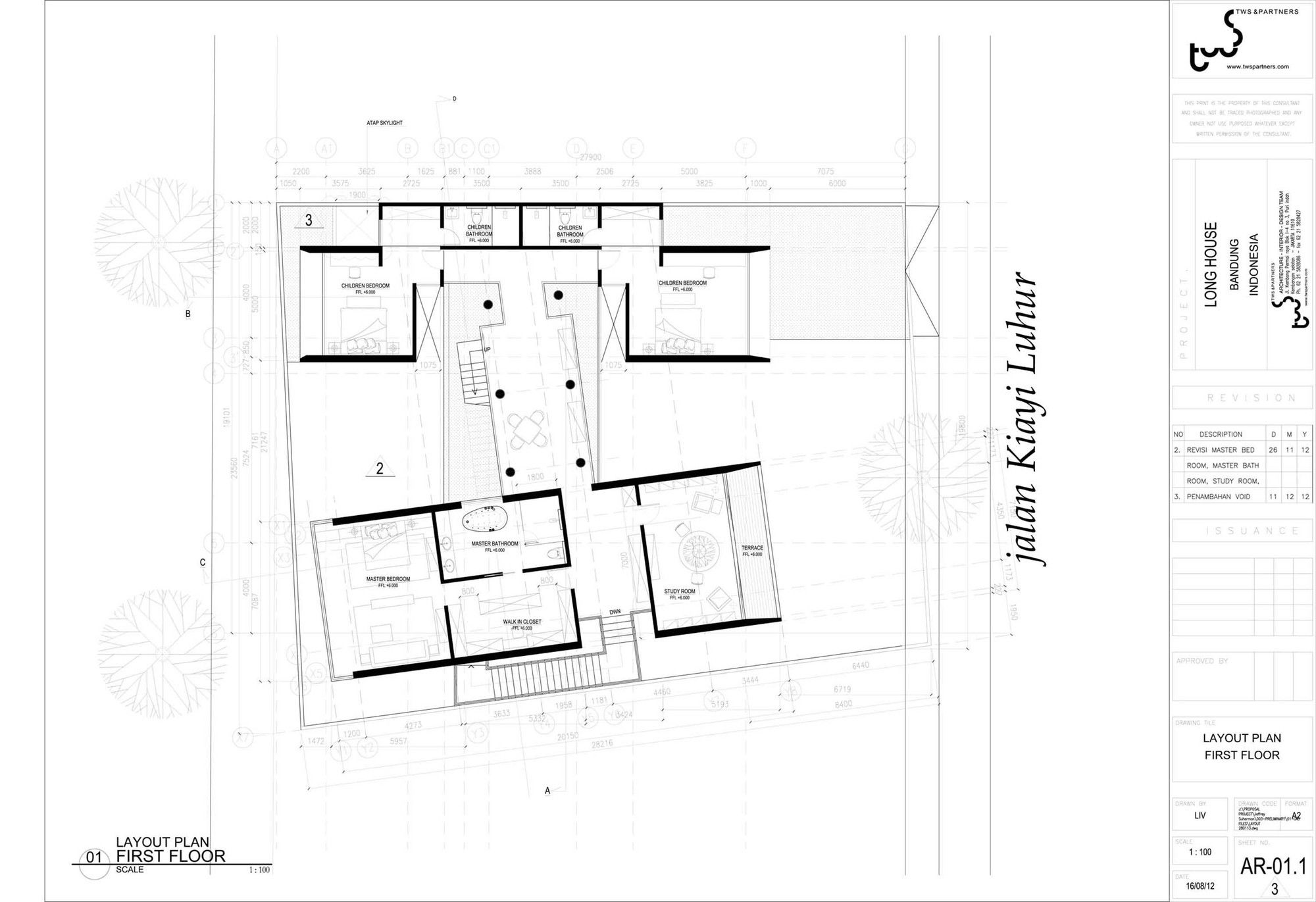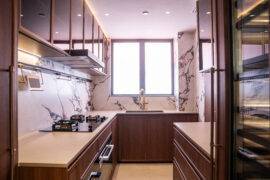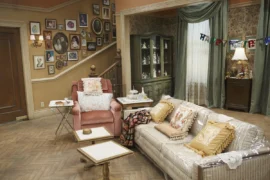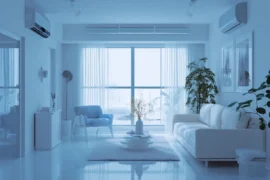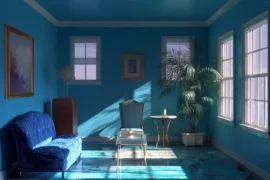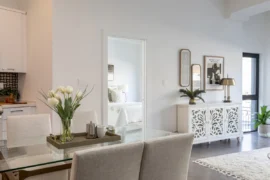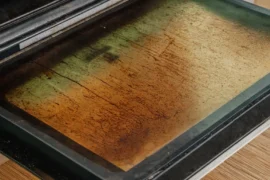In a neighborhood filled with tree and old, ornate houses, the Long House feels like a breath of fresh air. Designed by TWS & Partners, this contemporary Indonesian residence has been crafted using largely wood and concrete while sweeping glass windows and sliding glass walls connect it with the outdoors. The balance between different structures is spot on with each bring its own uniqueness to the harmonious space. Natural light evenly illuminates the three different individual units that make up the house and the h-shaped overall plan allows for smart transitional zones and covered walkways outside.

The house gets its name from the long and spacious living room, dining area and kitchen that combine to form one continuous space. With the landscape outside becoming a part of the interior, the house feels much more inviting even as the neutral color scheme allows the various textures to showcase their true brilliance. Despite its openness, the street façade of the Long House offers ample privacy and a water pond along with the garden become safe escapes that are perfect for a lovely staycation.
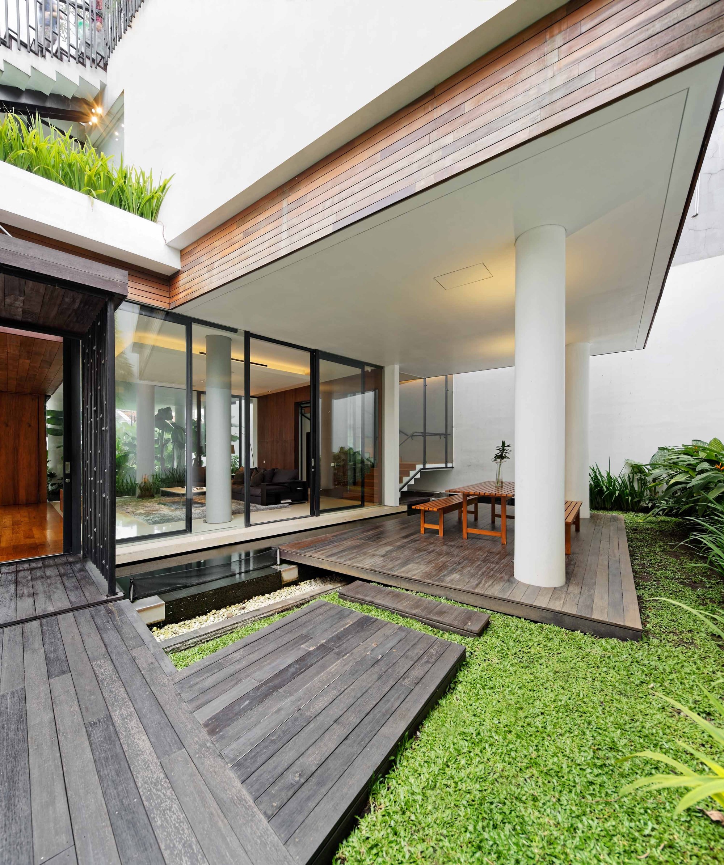
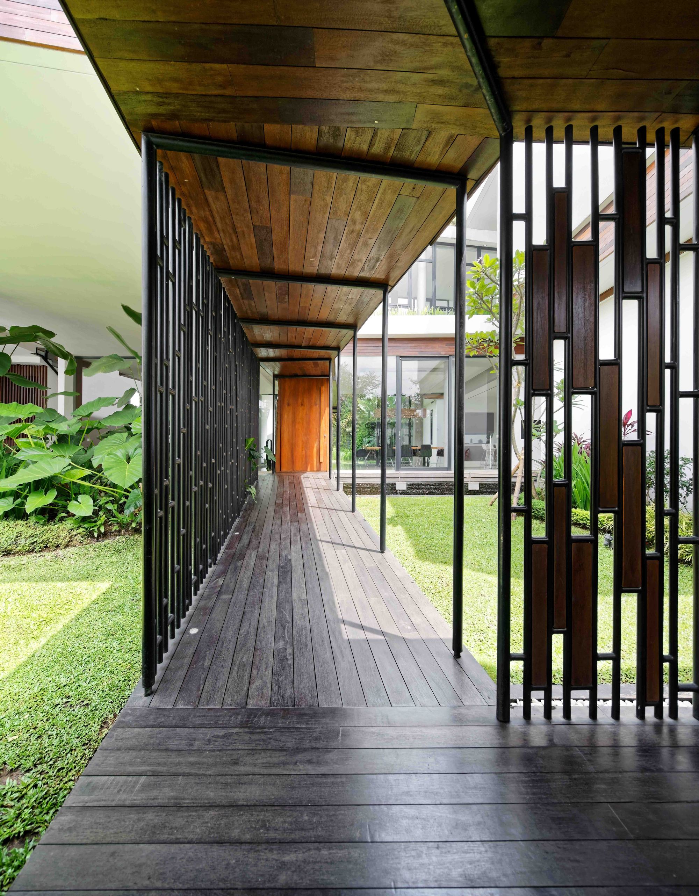
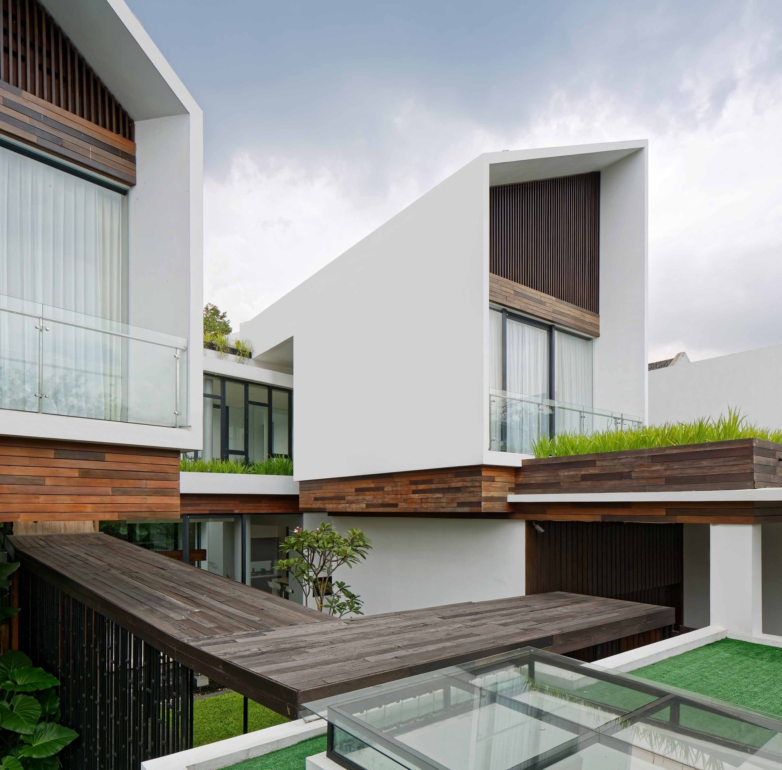
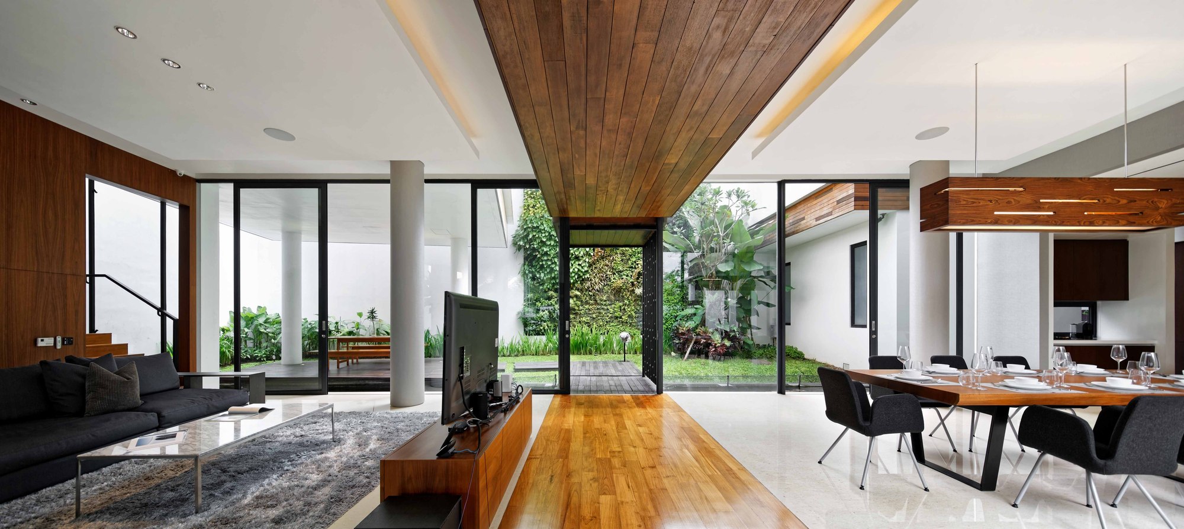
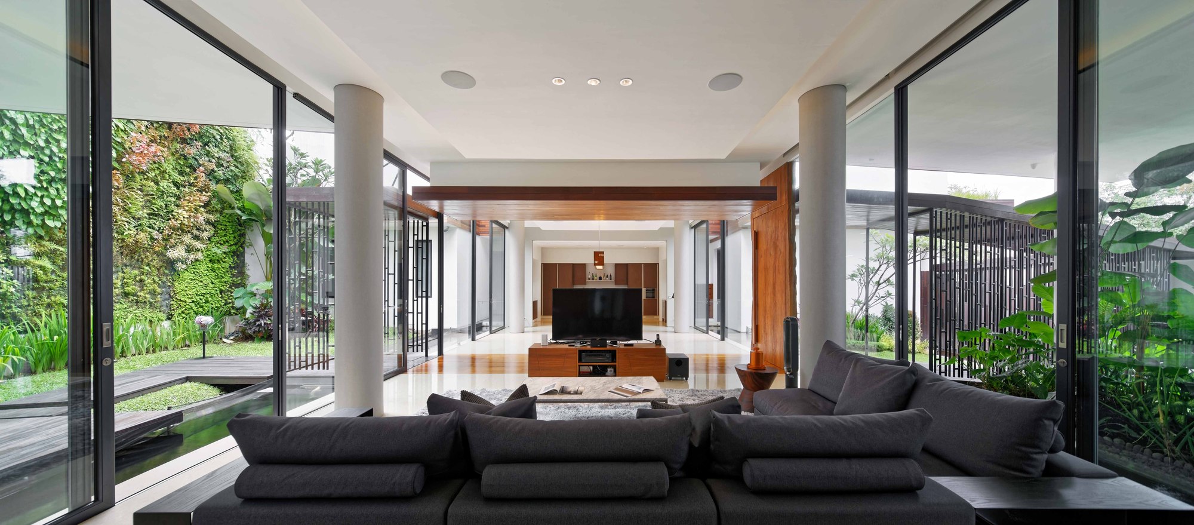
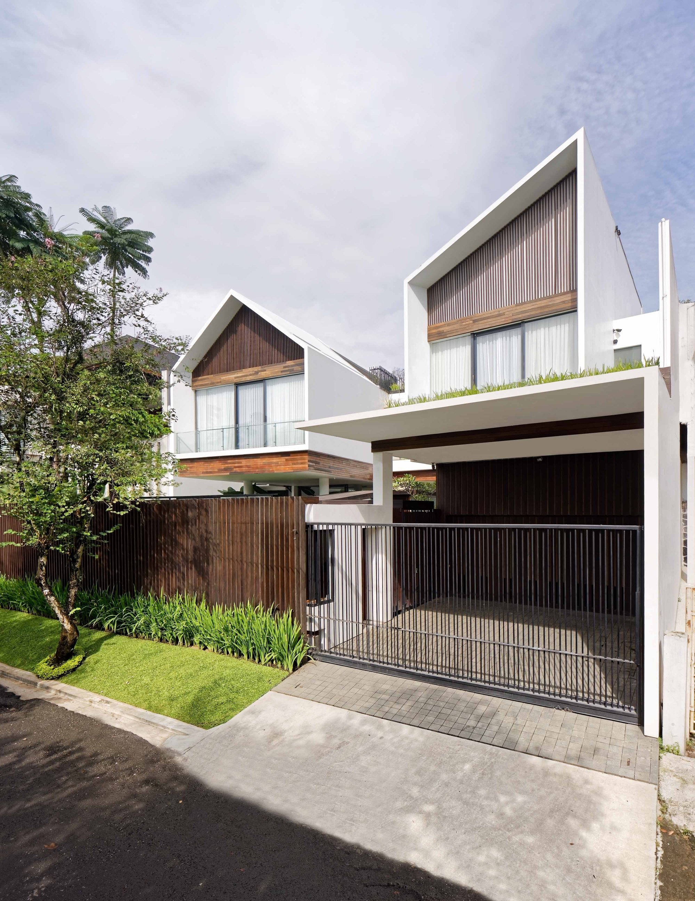
The pond does much more than being an aesthetic addition as it cools the house down during hot summer months with tropical plants and smart temperature management system doing the rest. Modern, easy-to-maintain and subtly tropical, this residence stands out from the crowd. [Photography: Fernando Gomulya]
