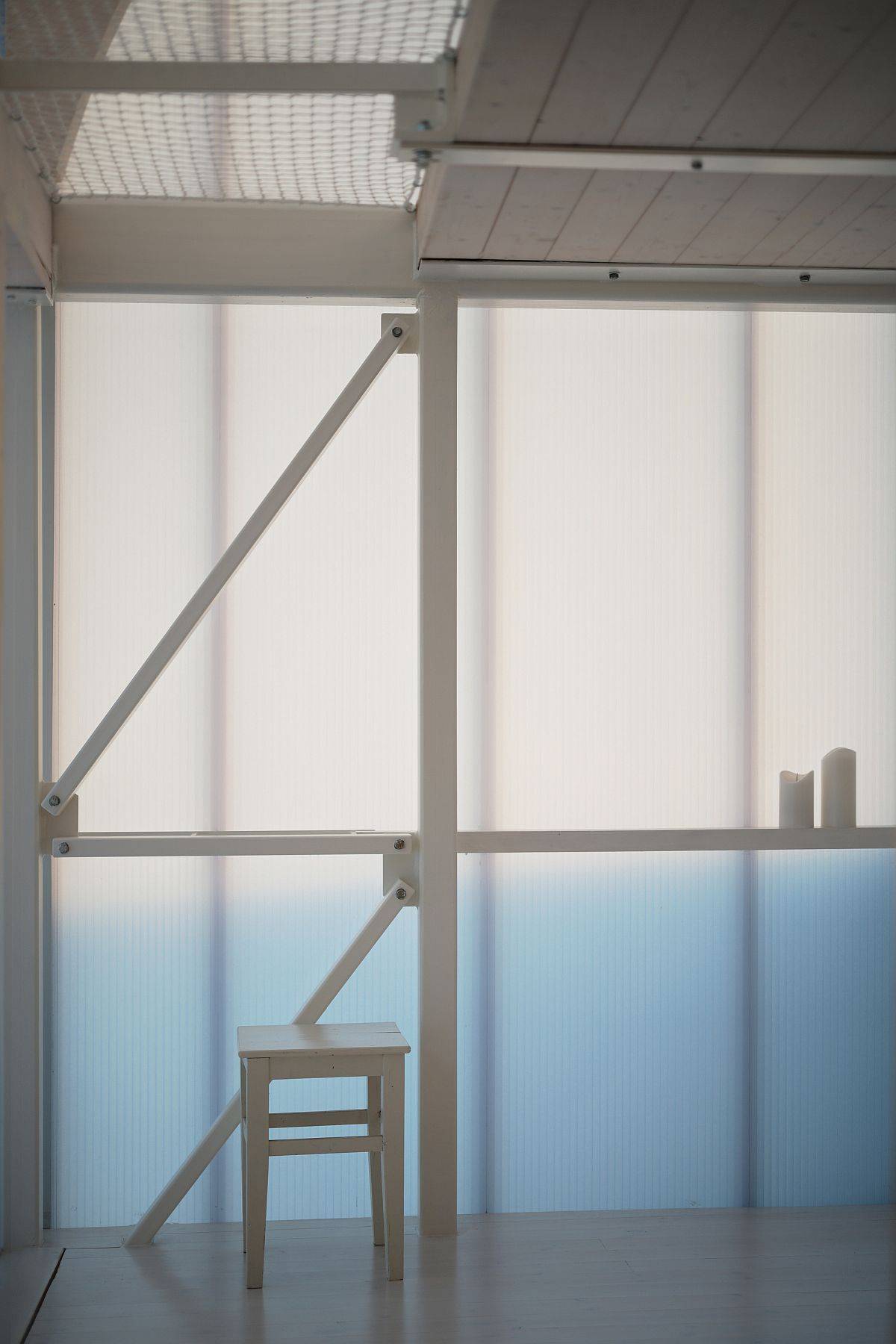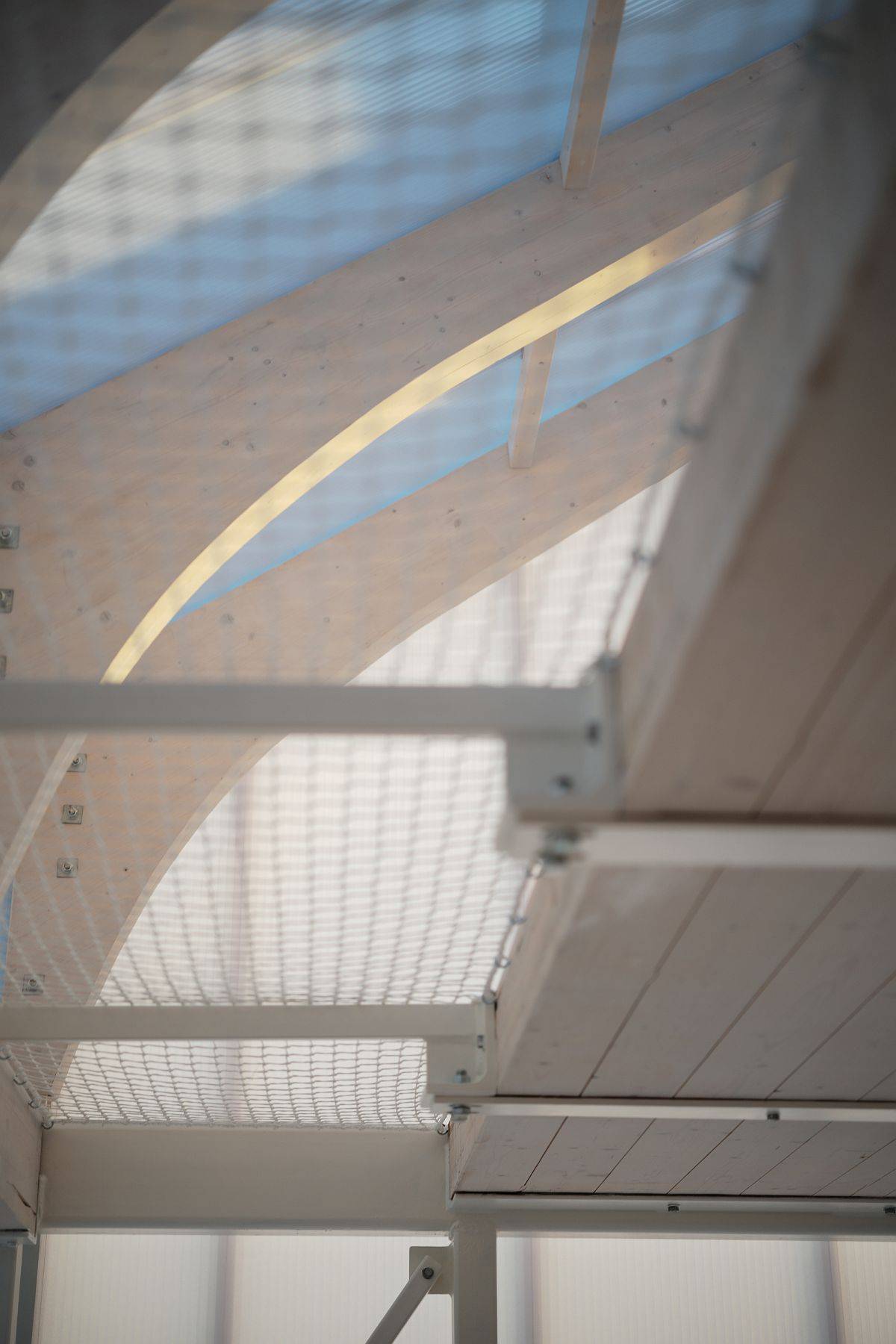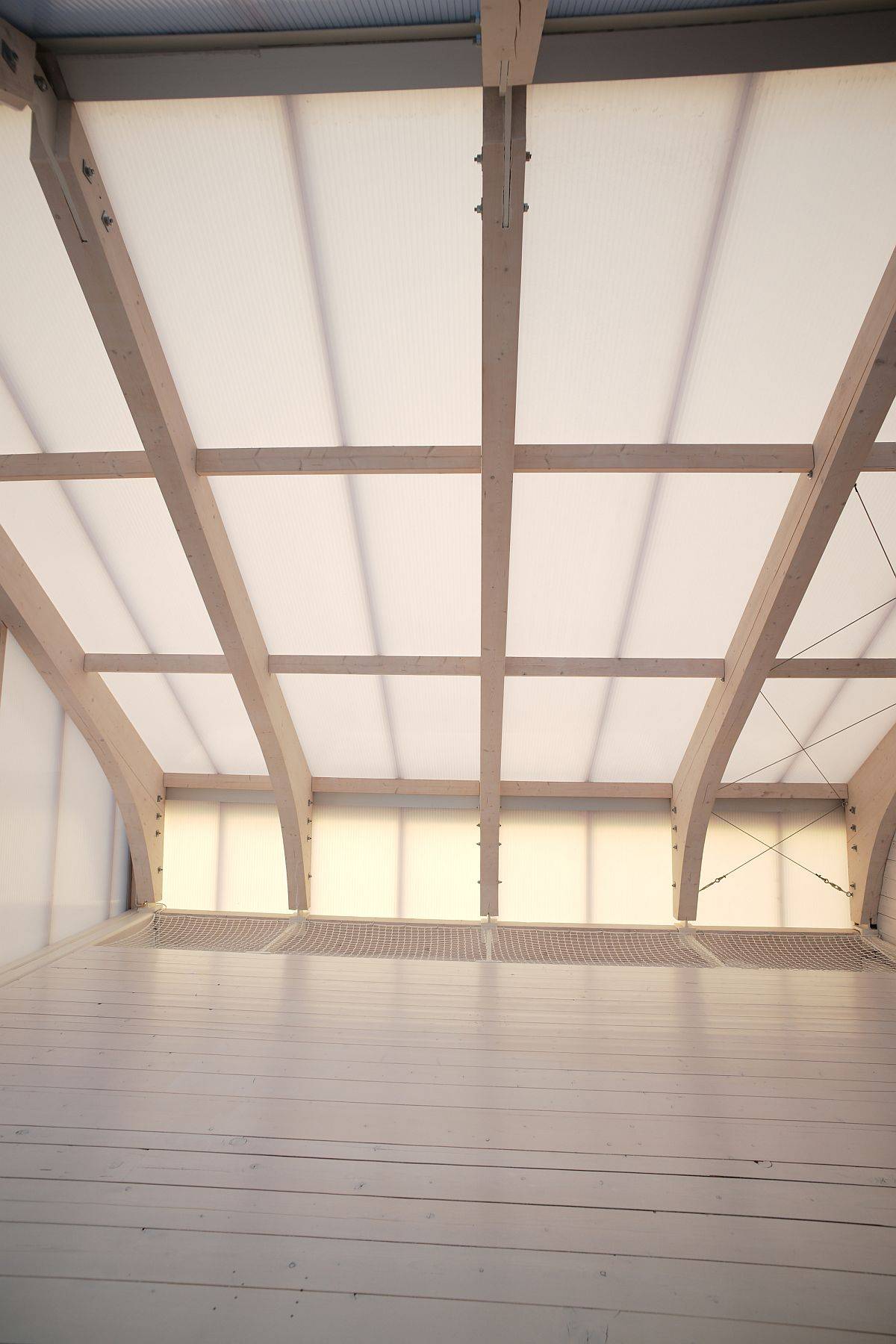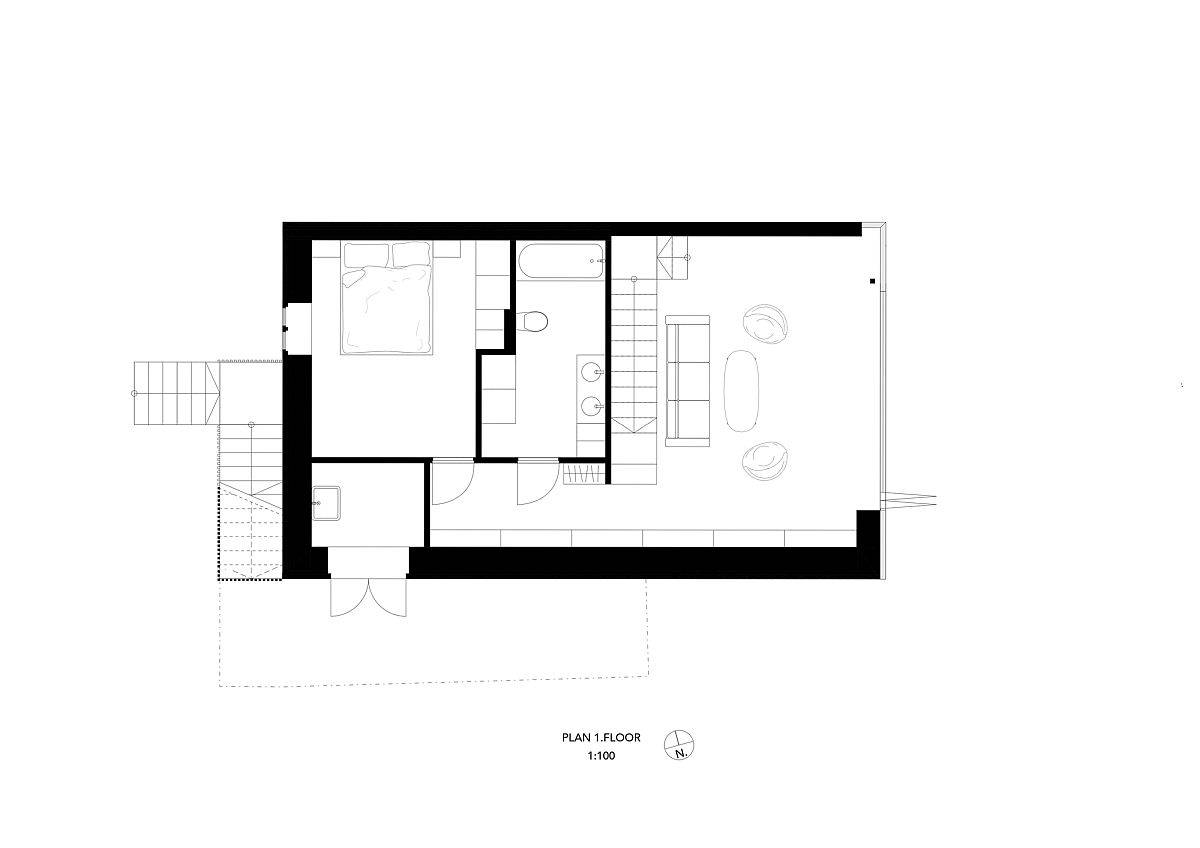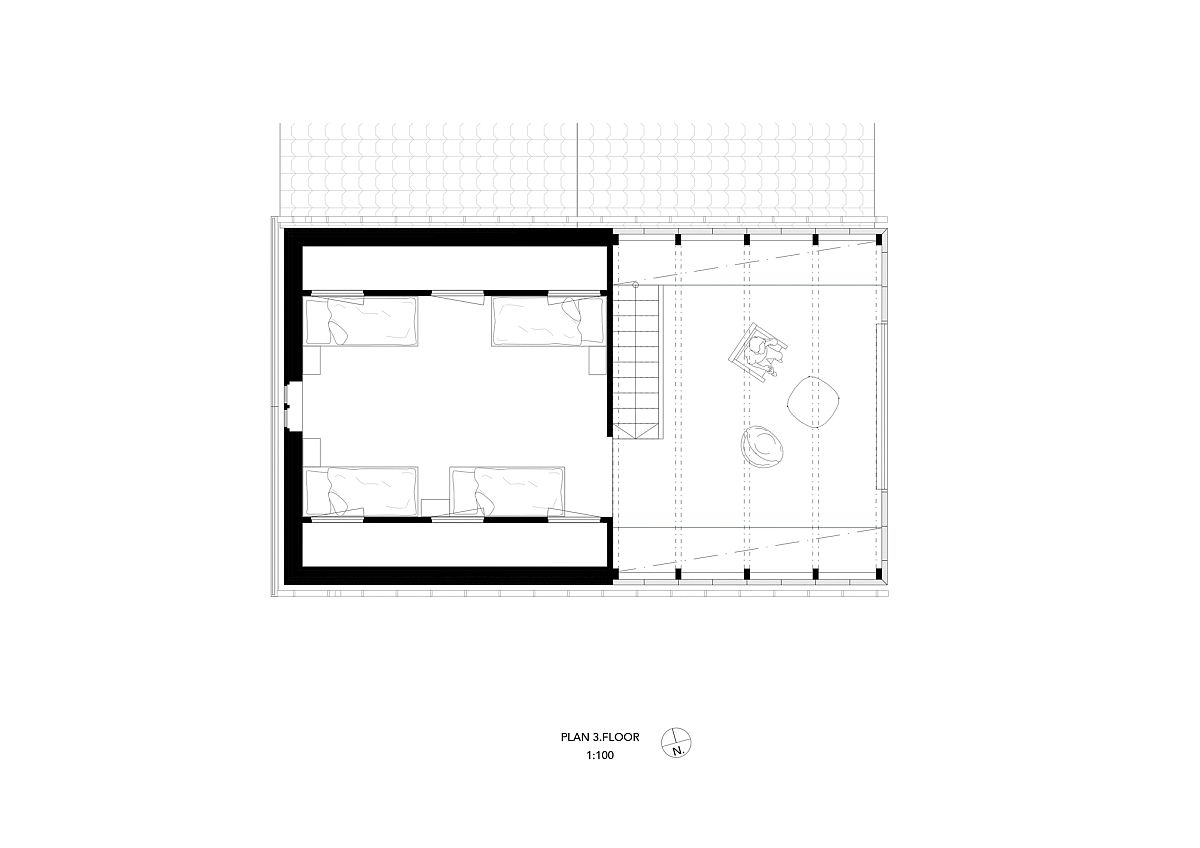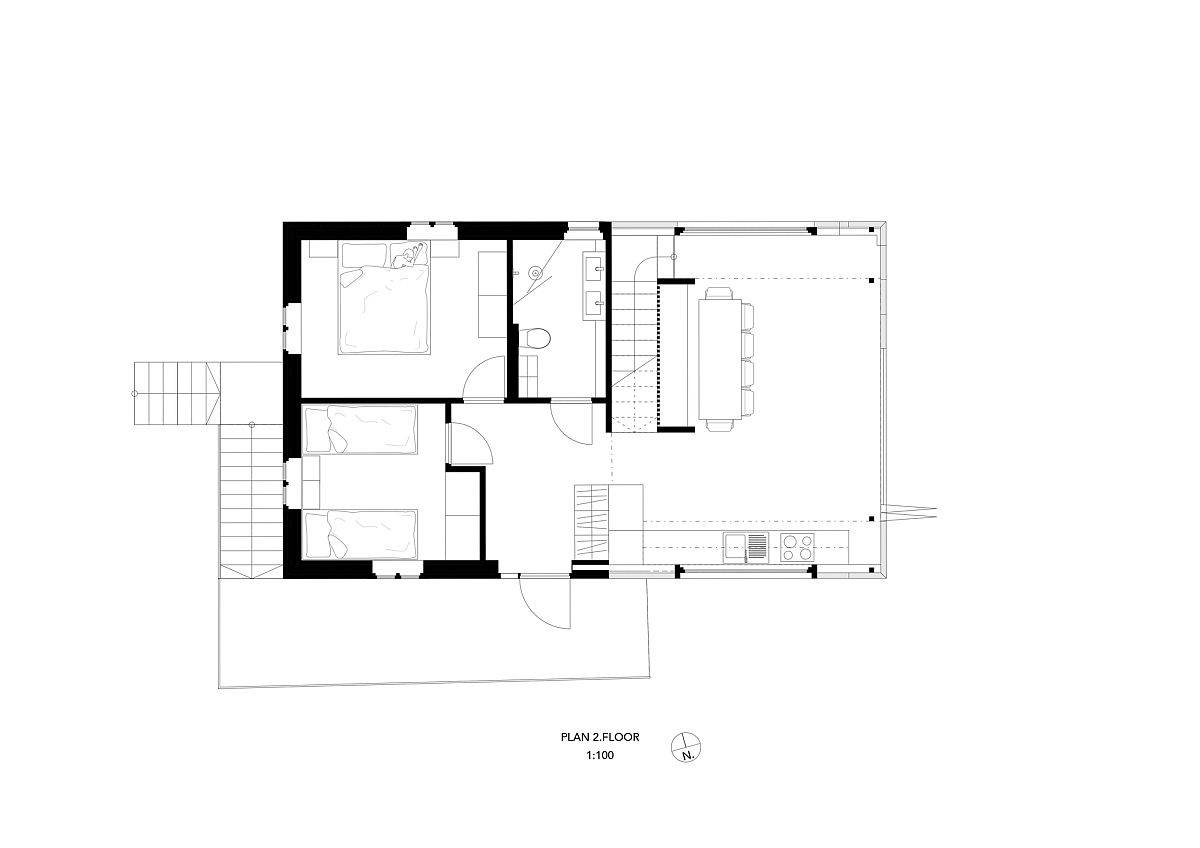A building that was originally built in 1939 for the production of cod-liver oil in Lofoten, Norway, this house in Henningsvaer has undergone several changes over the years out of sheer necessity. Henningsvaer is primarily a fishing town and is renowned for both its picturesque landscape that offers a glimpse of fabled Northern Lights in the winter and a football ground that is arguably the most beautiful on the planet. It is in this dreamy, gorgeous Norwegian village that one finds the revamped and renovated Brygga Henningsvær House designed by SKAARA Arkitekter; a residence that combines modernity and scenic views with a dash of traditional Nordic charm.
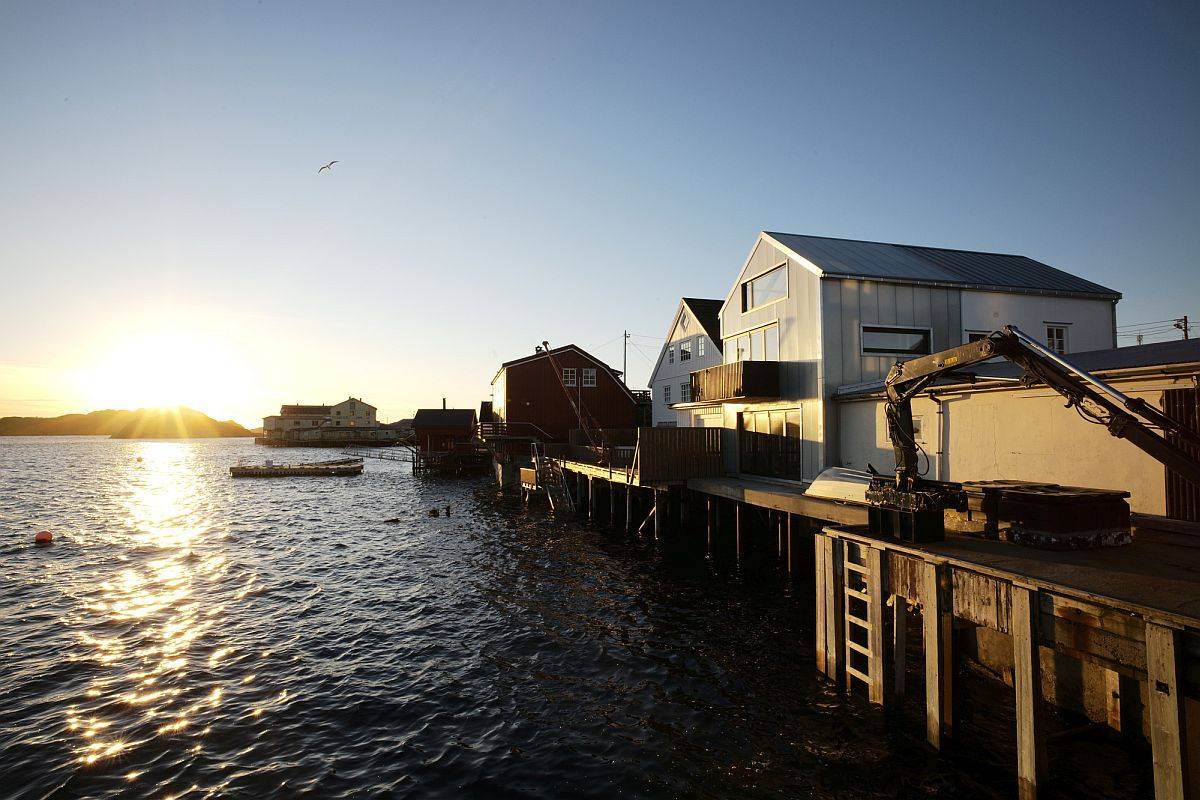
The building was badly damaged in 2011 because of a severe winter storm and in its new avatar, it is custom aerogel panels that cover its traditional pitched roof. The aerogel panels on the roof offer a translucent surface that filters in natural light and keeps the home warm and cheerful during long, cold Scandinavian winters. Apart from their ability to usher in light, the panels also offer top-notch insulation and ensure that the house stays cozy all through the year.
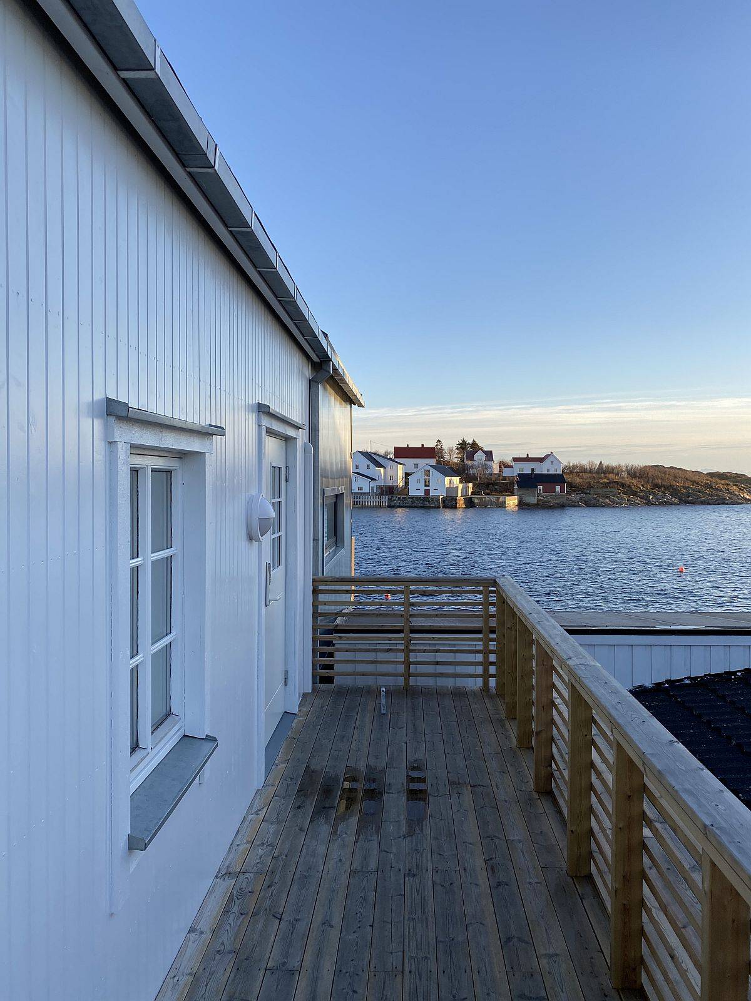
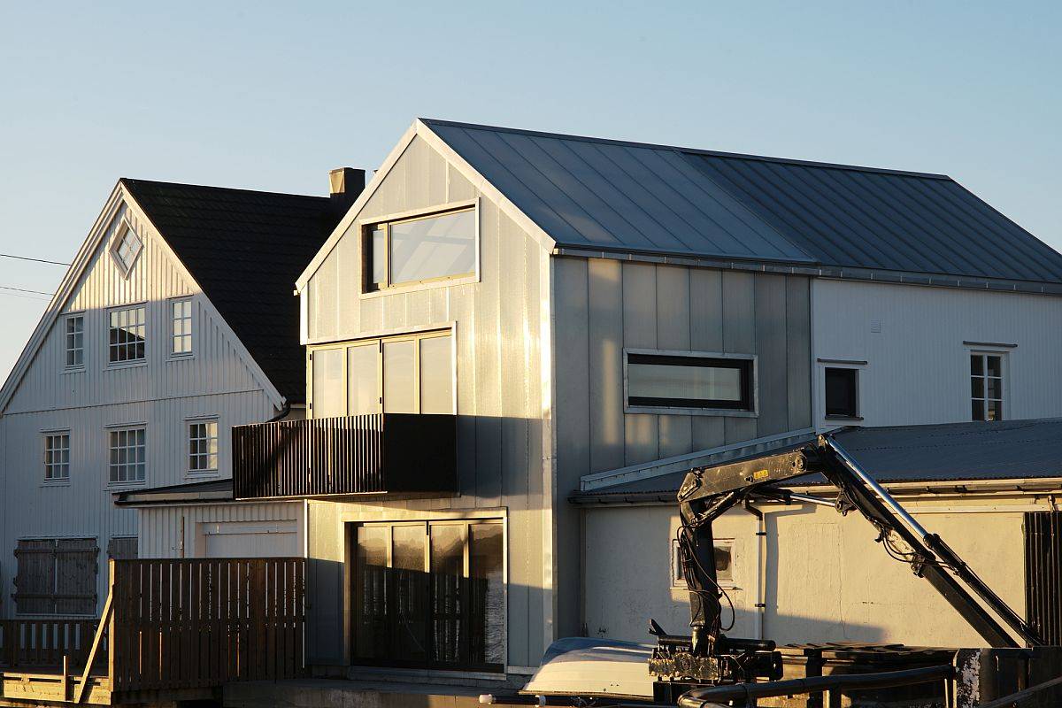
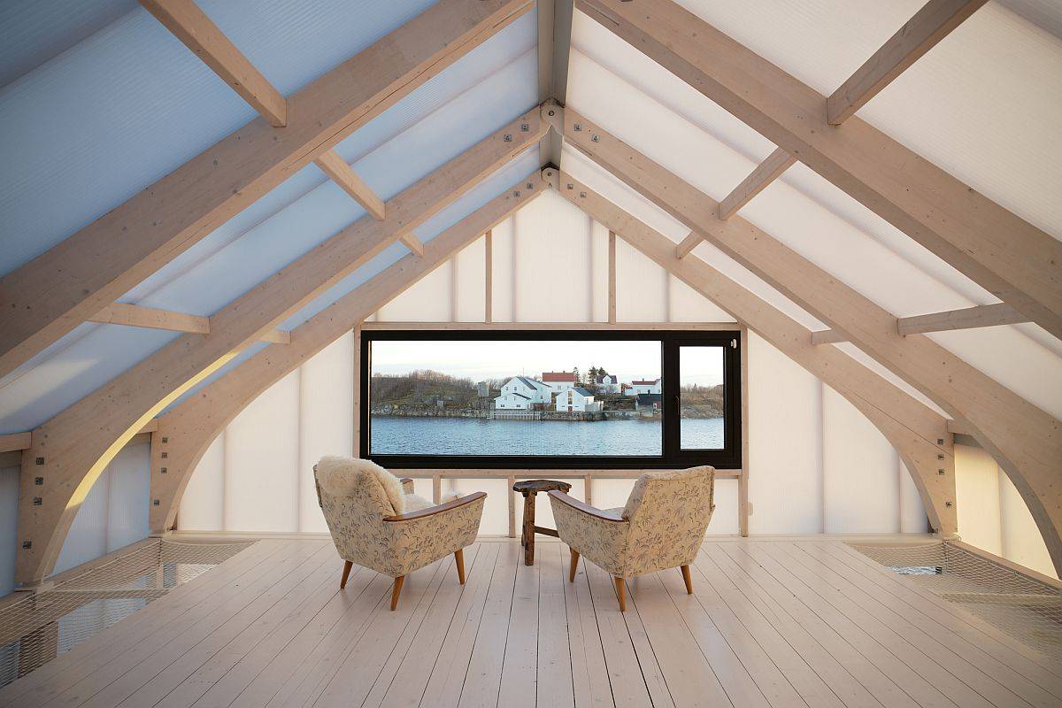
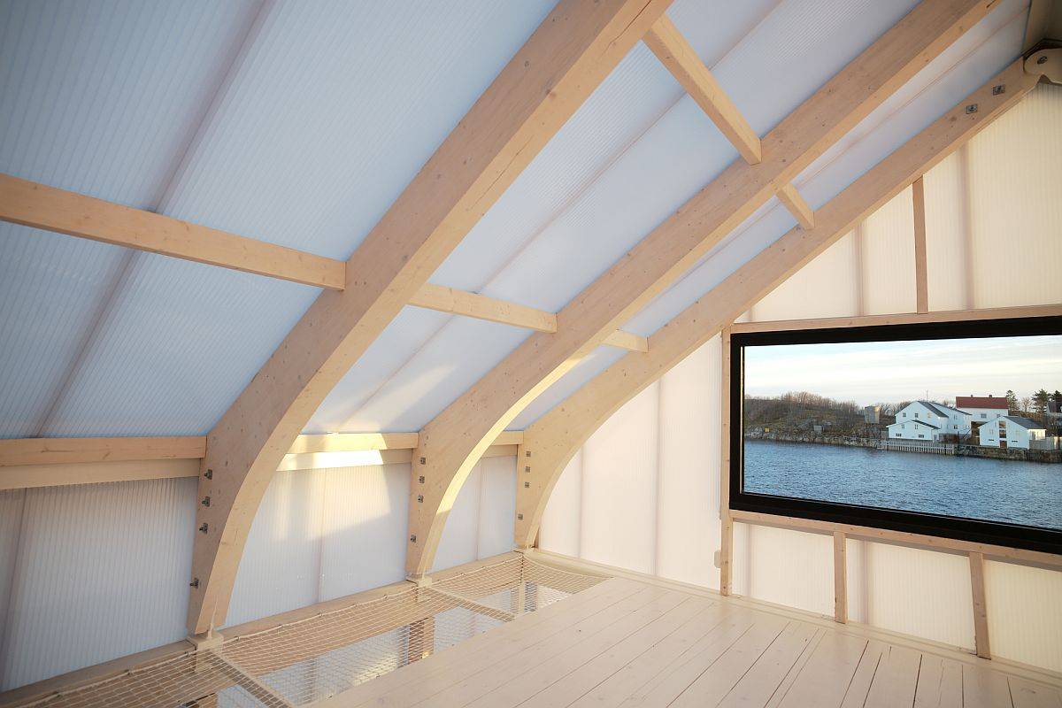
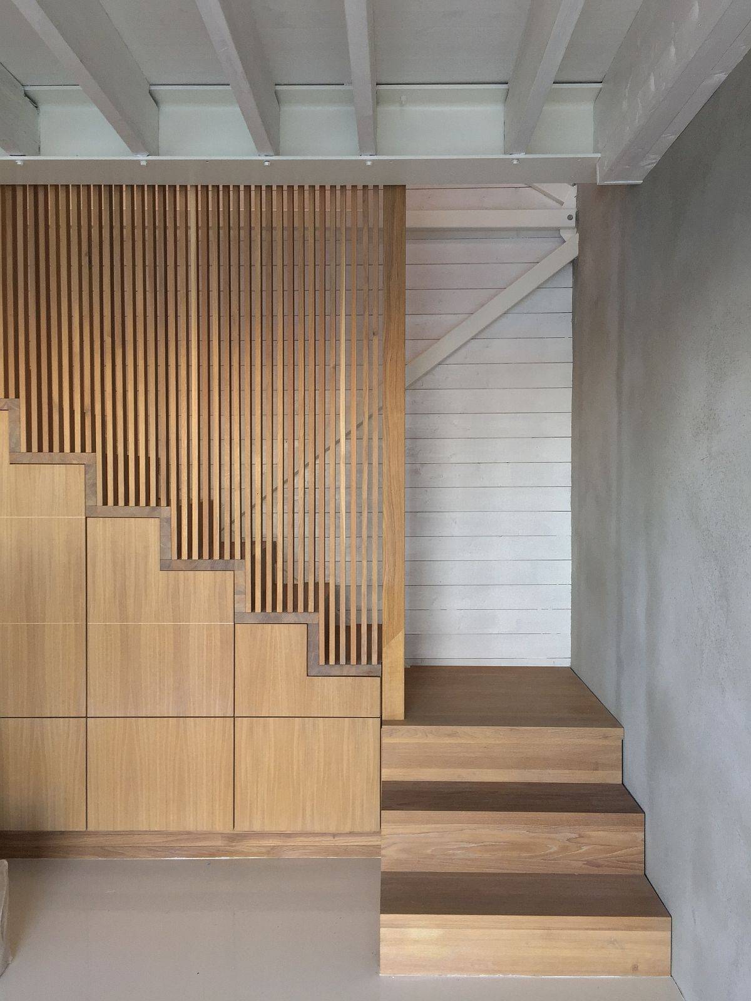
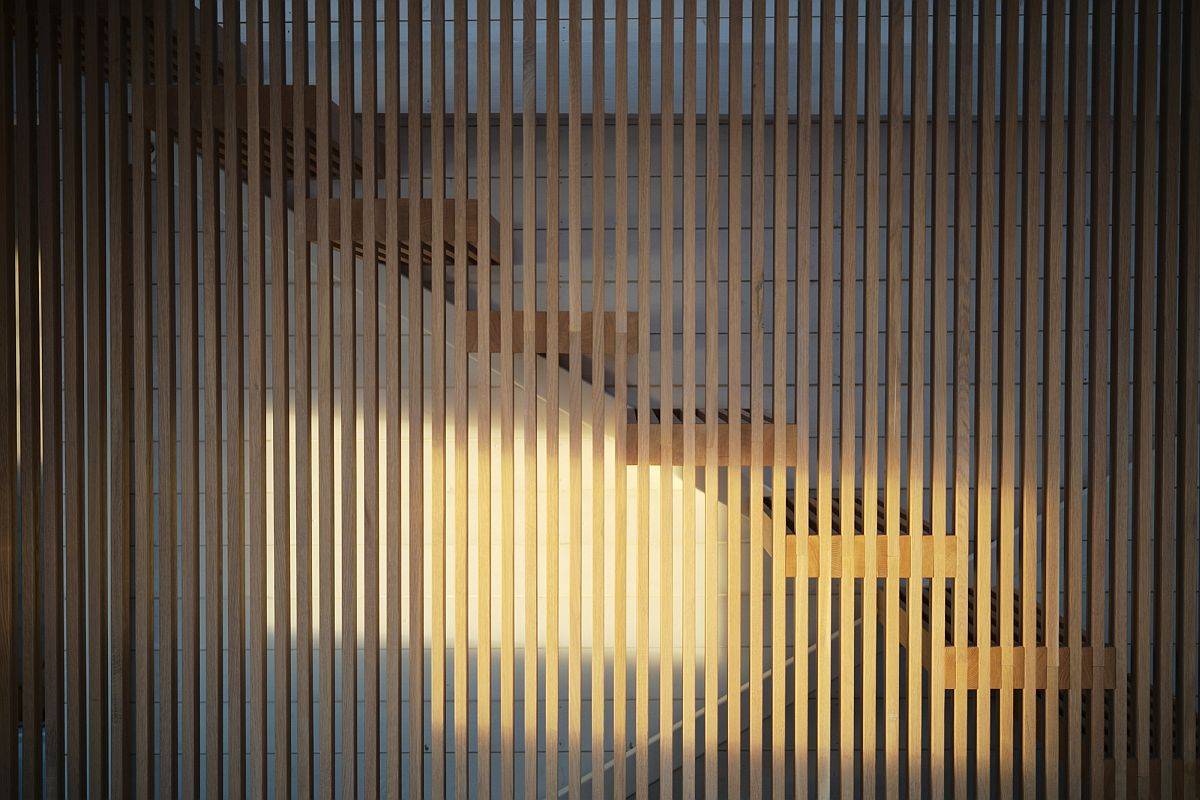
Smart alignment of spaces, comfortable sitting area on the top level and custom wooden décor shape the interior in neutral hues. A staircase with timber battens and storage units, rough steel elements and minimal decorating scheme put the final touches on this reused industrial building with a charming backdrop. [Photography: Marco Schön / Rasmus Fjeldheim Dale]
