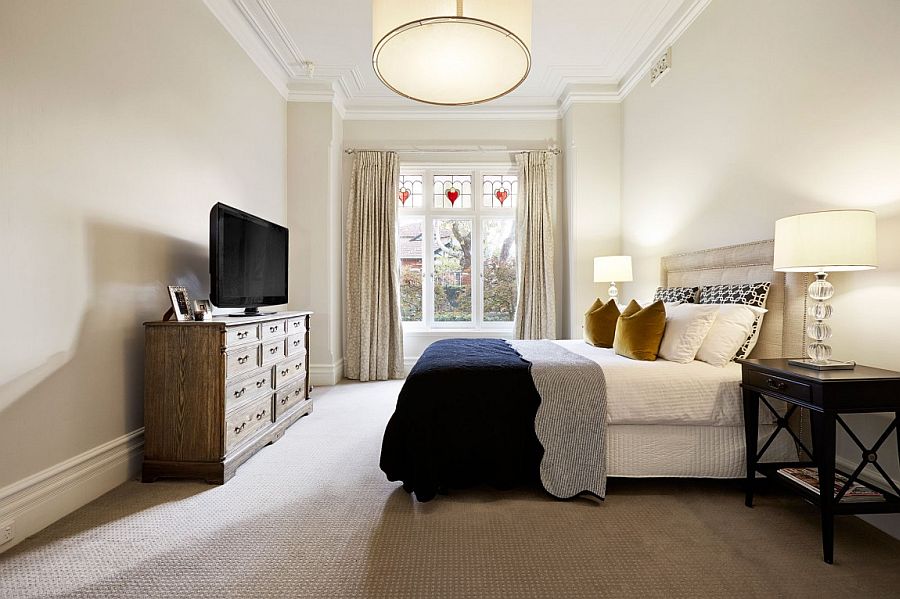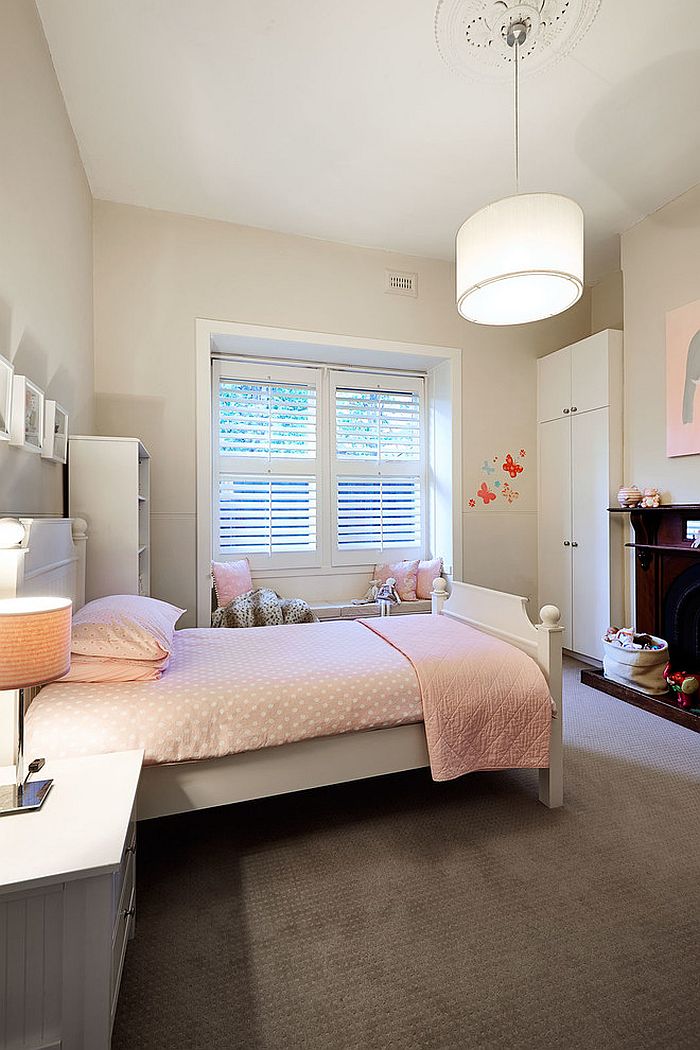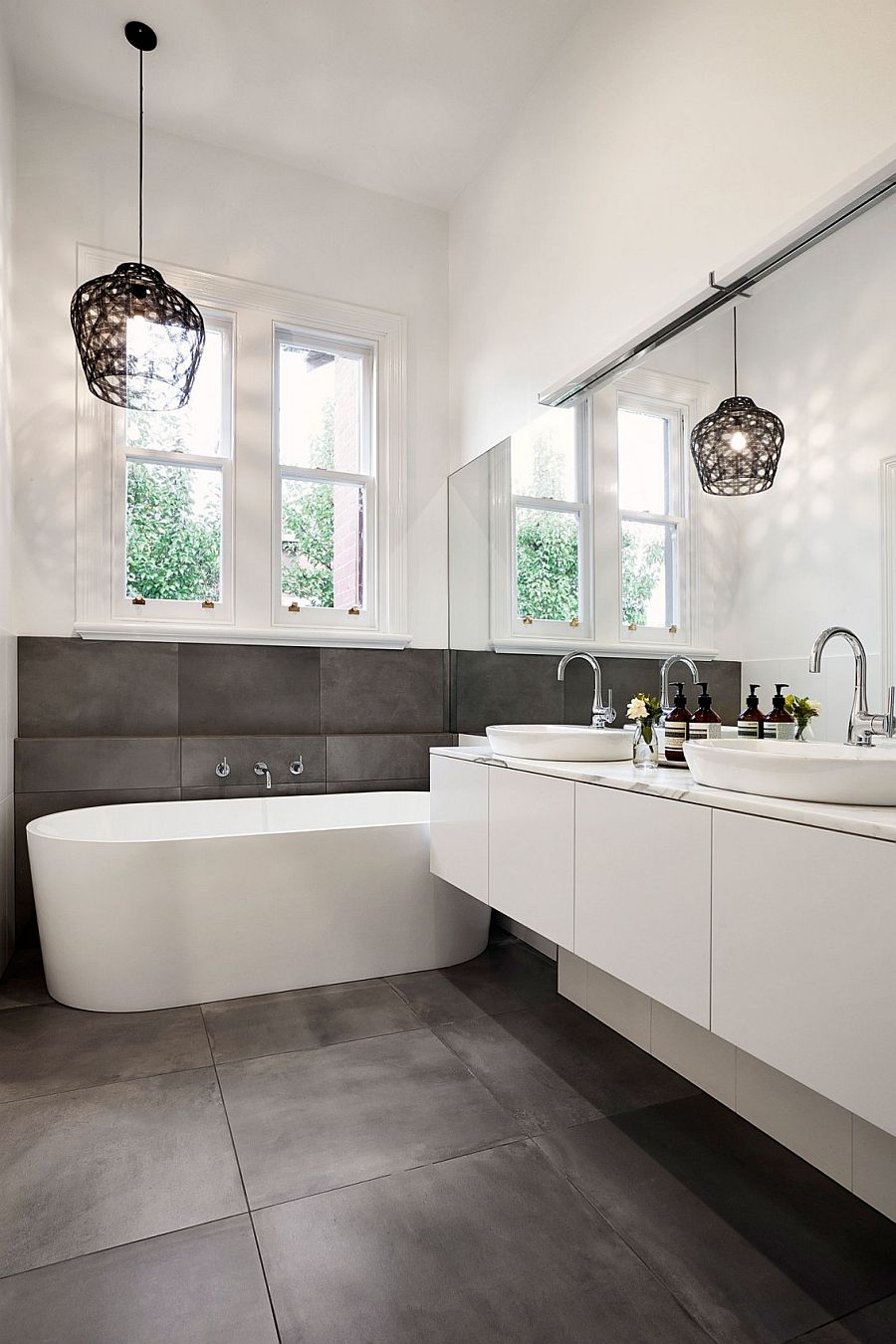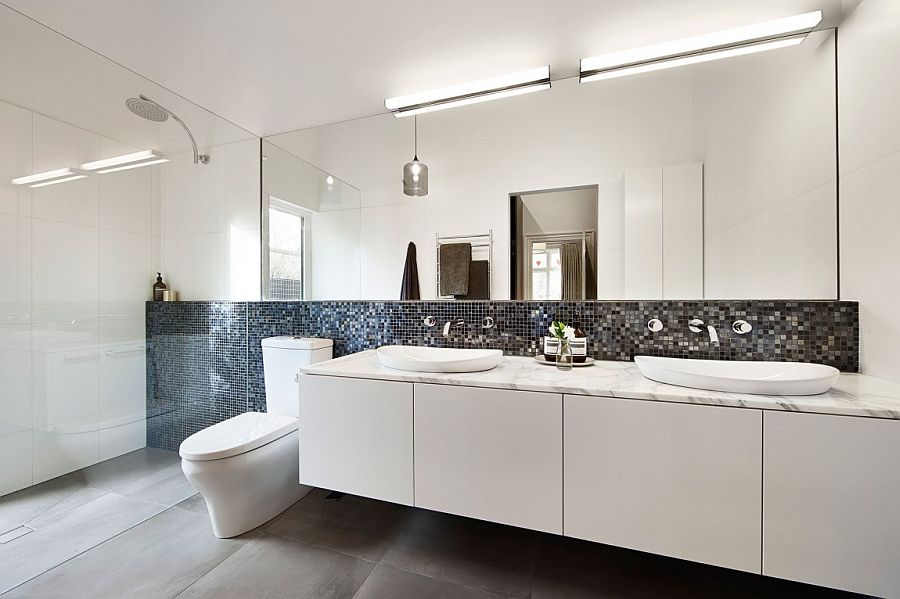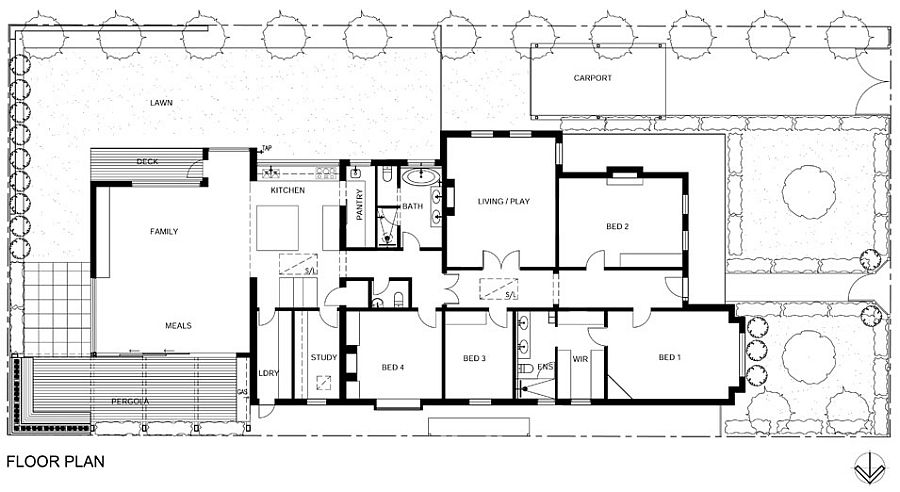Renovating classic homes from a distinct era that have a unique style of their own is indeed a hard task at the best of times. Transforming such structures into a modern family home requires a careful balancing act that combines sensitivity towards the past and a vision for the future. The lovely East Malvern Residence by LSA Architects in Melbourne, Australia fits this billing perfectly, as its lovely Federation era brick façade conceals behind it a relaxing and ergonomic interior with a dynamic indoor-outdoor interplay.
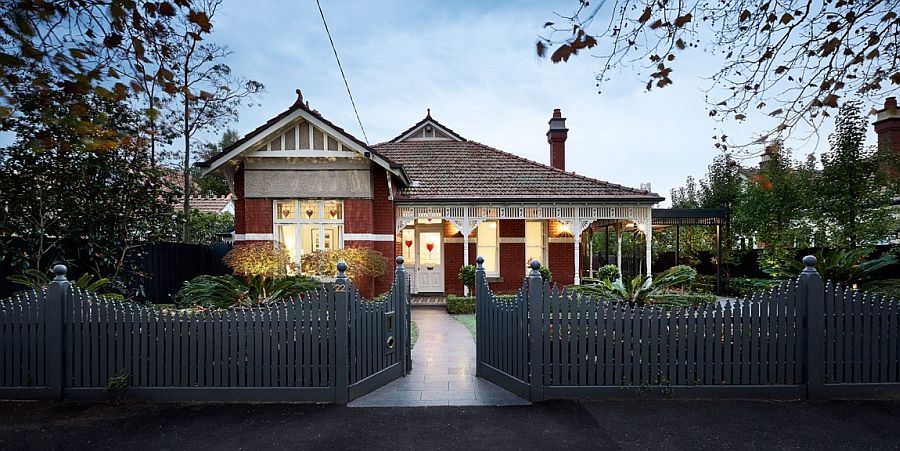
While the smart makeover leaves the street elevation of the home untouched, a clever change in the floor plan of the existing structure gives the formal living room and the existing bedrooms a new lease on life. A new addition in the rear acts as the heart and soul of the revamped home as it blurs the line between the contemporary living zone and the garden outside. The all-white kitchen with its marble countertops features a gorgeous central island at the heart of this ‘social space’, which creates plenty of opportunity for interaction between family members. A large wooden deck, pergola and outdoor dining add to the open-air lifestyle.
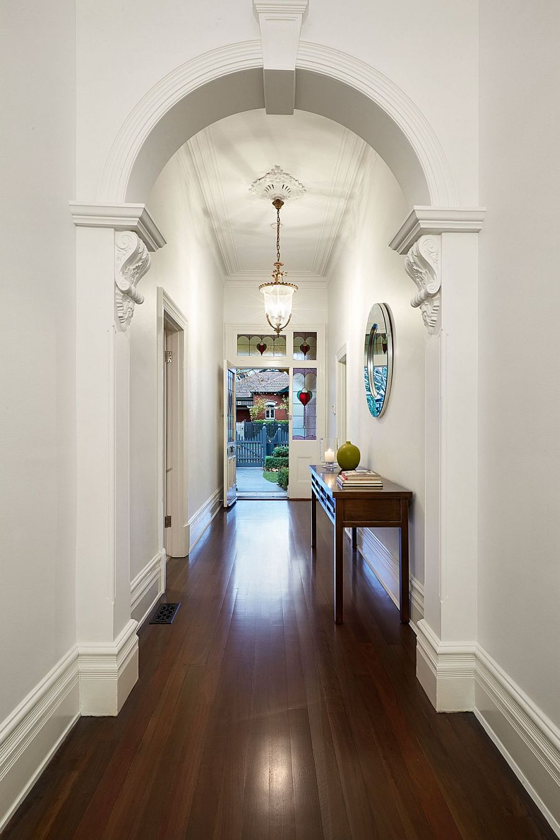
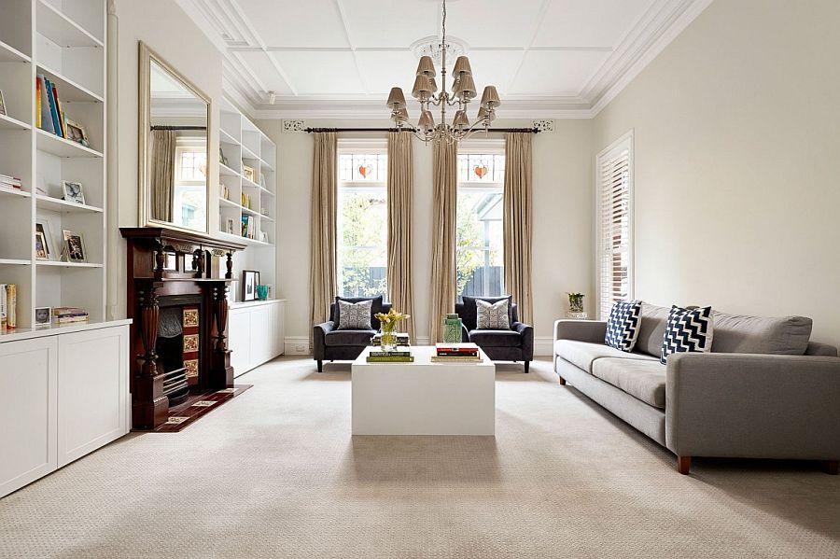
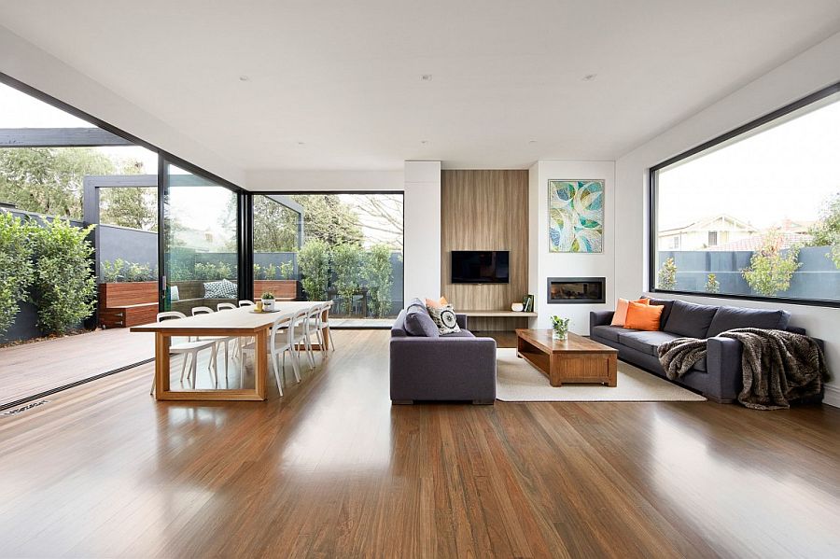
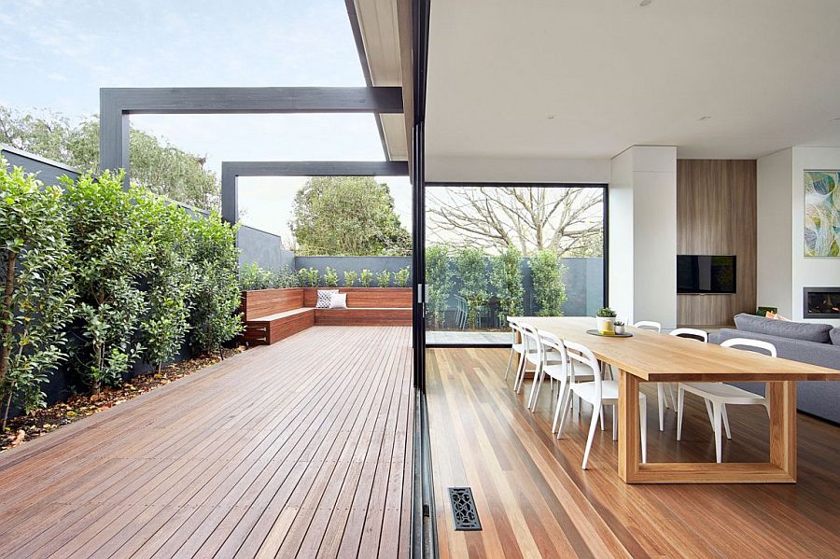
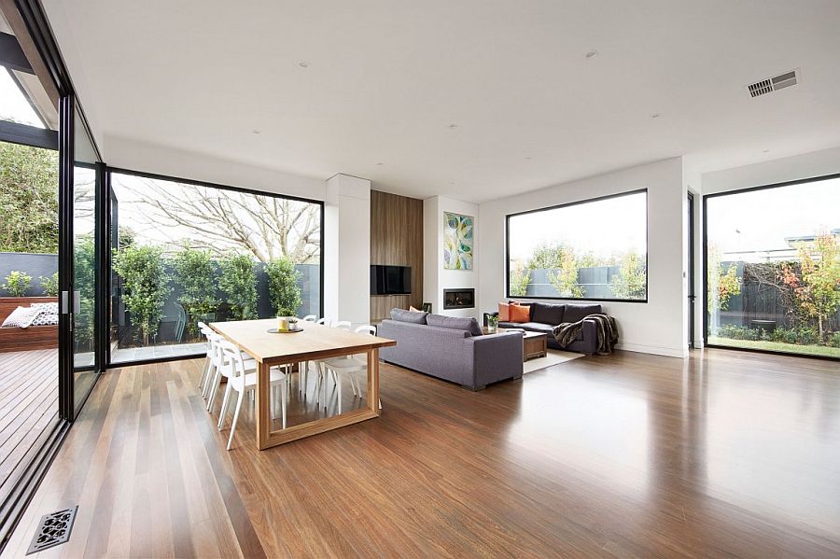
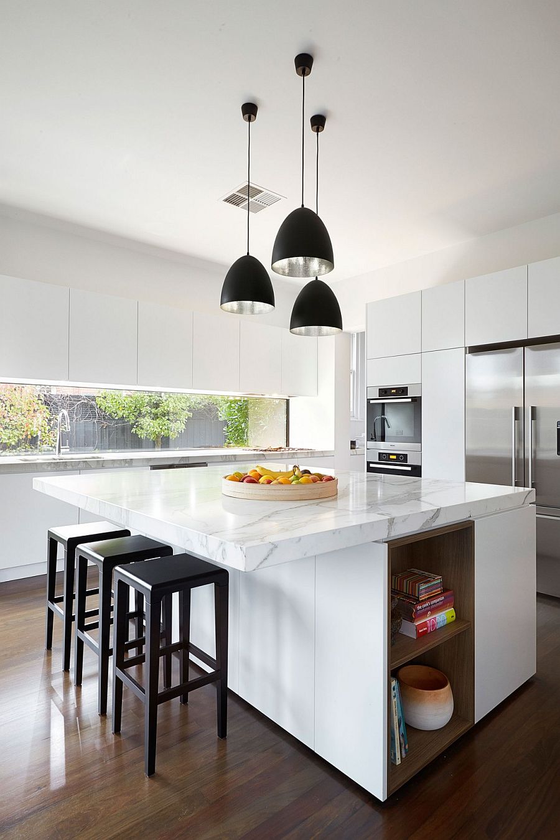
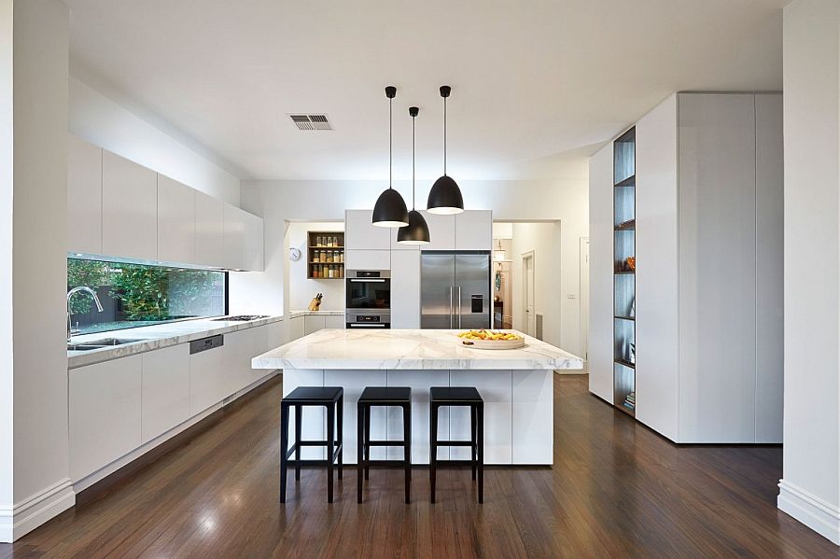
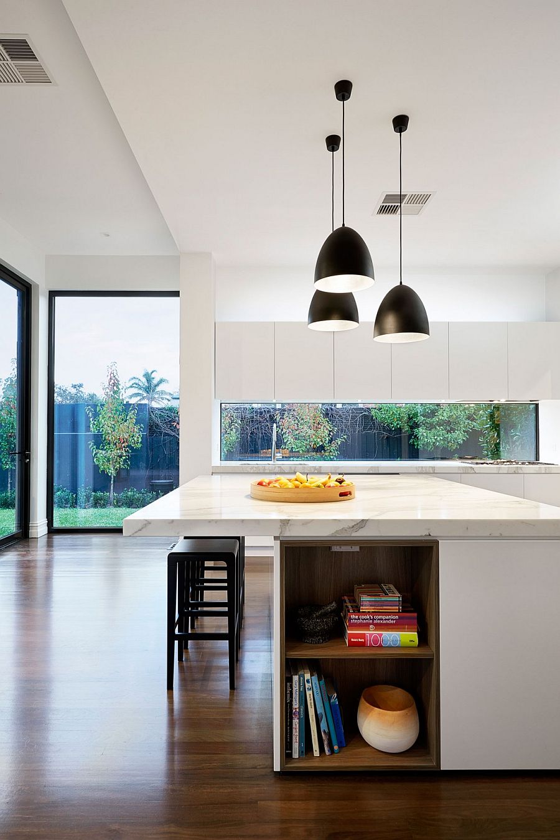
Nestled in the wide leafy streets of Malvern, this Federation house was patiently waiting to be brought up to date with modern family living. The overall goal was to enhance open space and add light while paying homage to the original era of the home through the choice of classic lines and materials.
