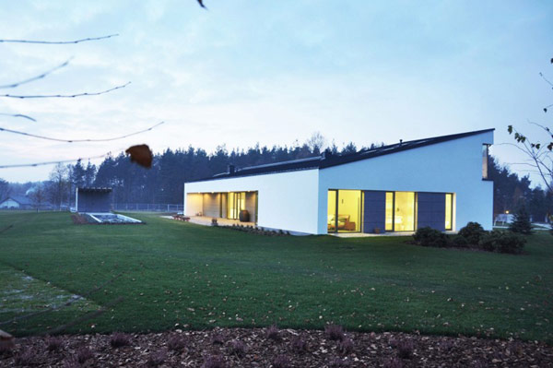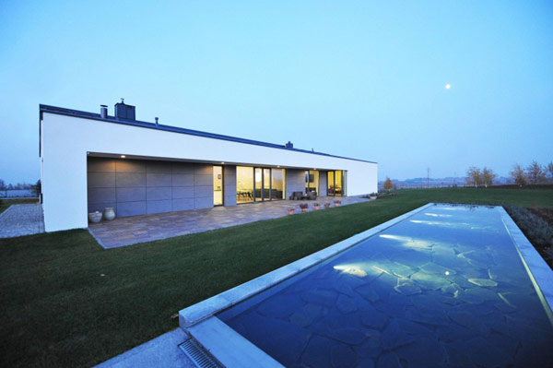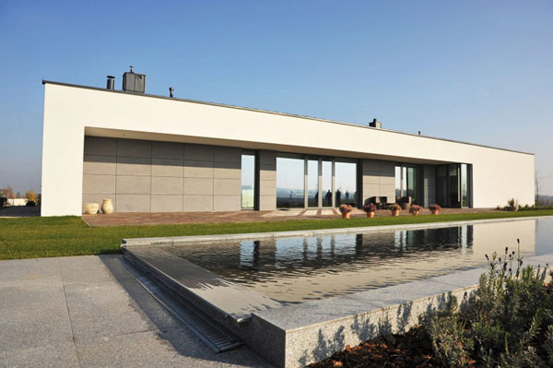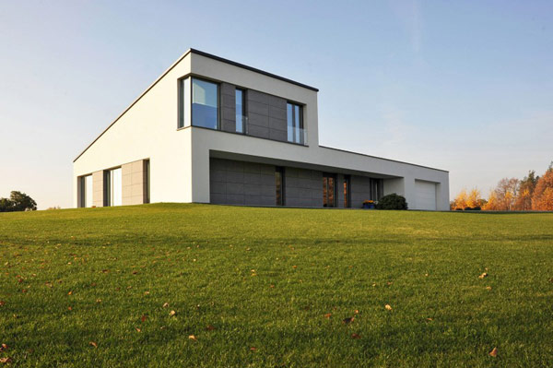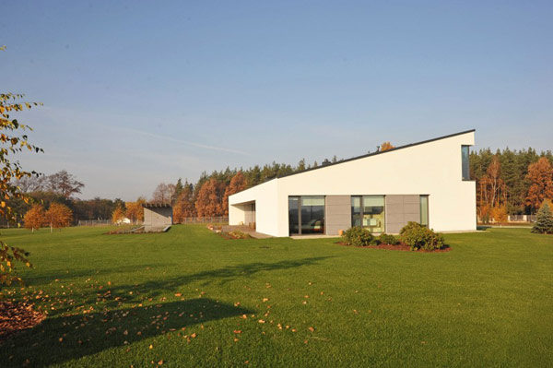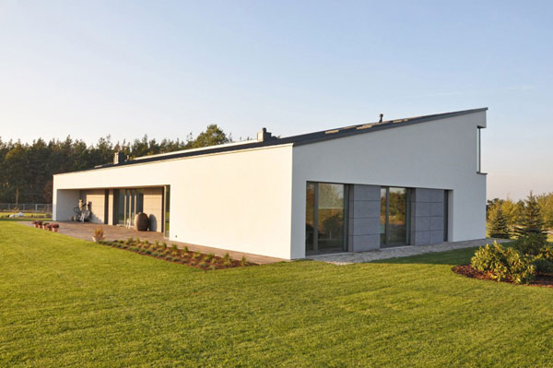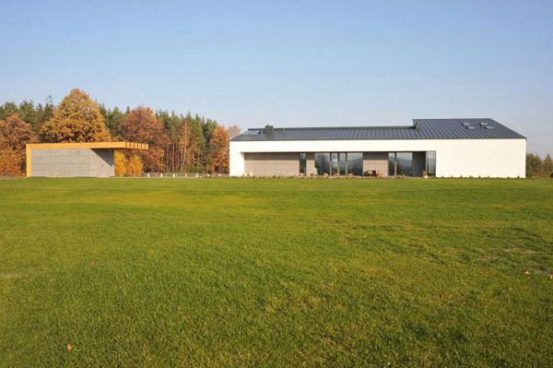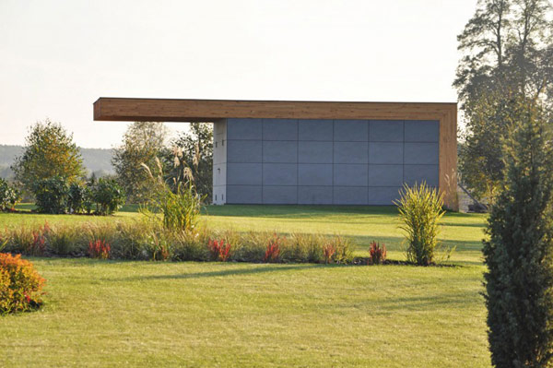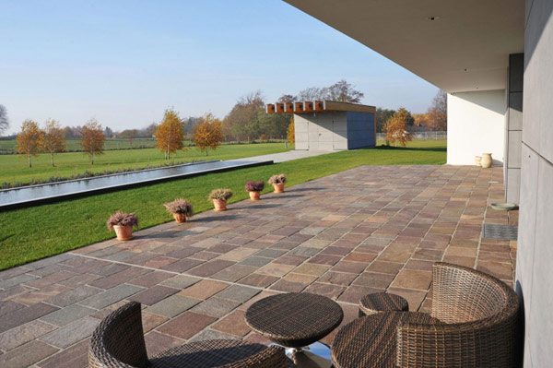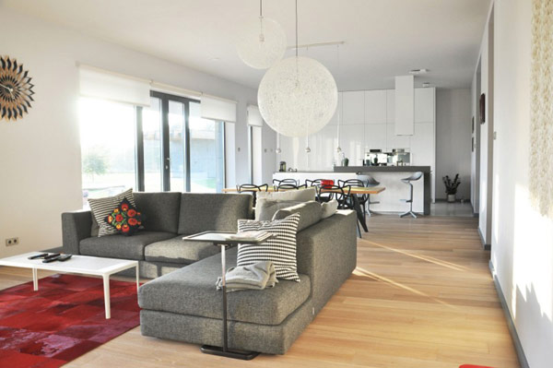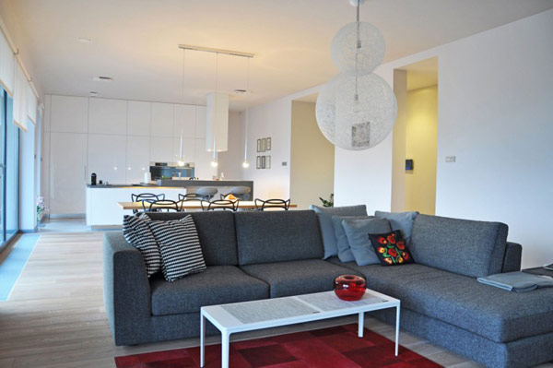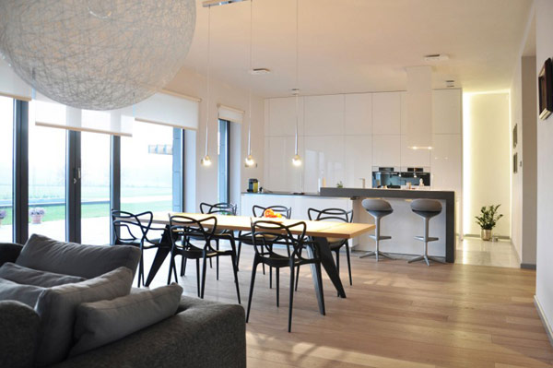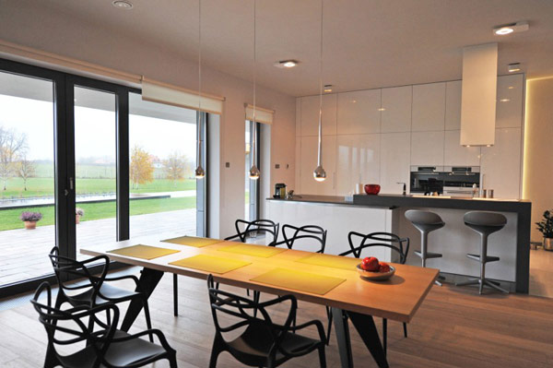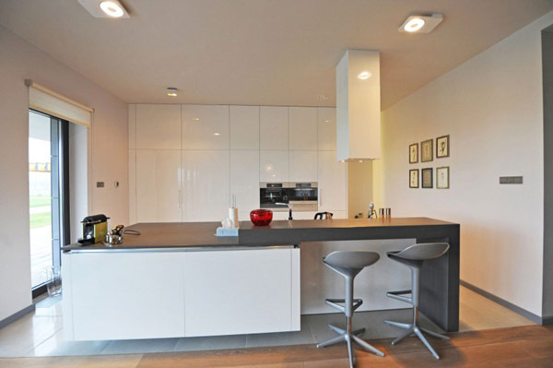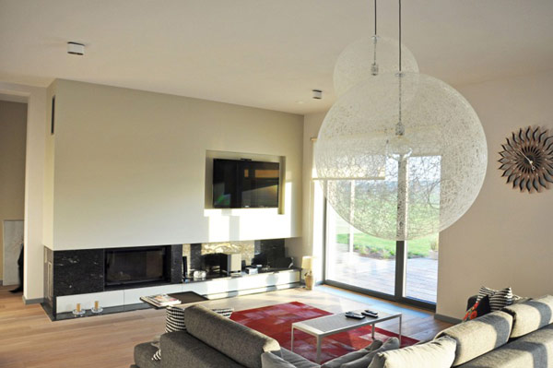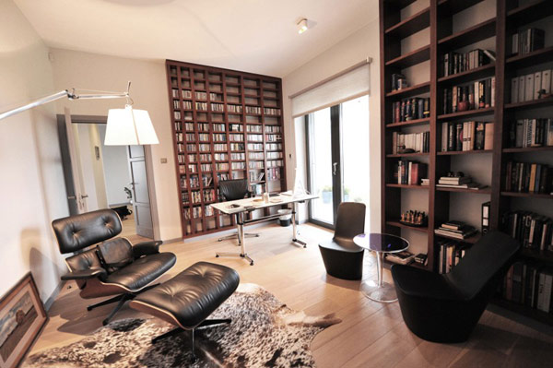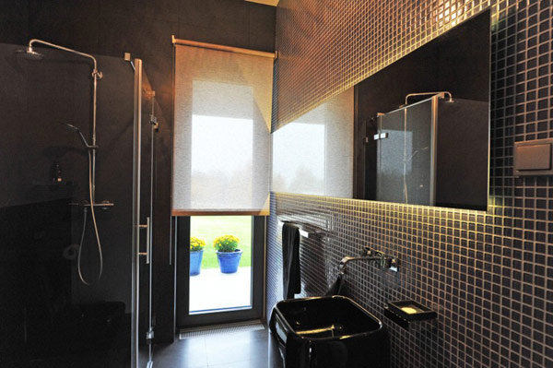Completed last year, this house in Jozefow, Poland, covers an area of 300 square meters and was intended as a single family residence. Designed by ZAG Architekci, the House in Jozefow captures views of the Lodz Hills Landscape Park from the highest point of the two hectare property. The clients were looking for an architecture studio that would build them a south-facing residence with large windows and an area facing east, that they would use at night (including the bedroom, bathroom and dressing room).
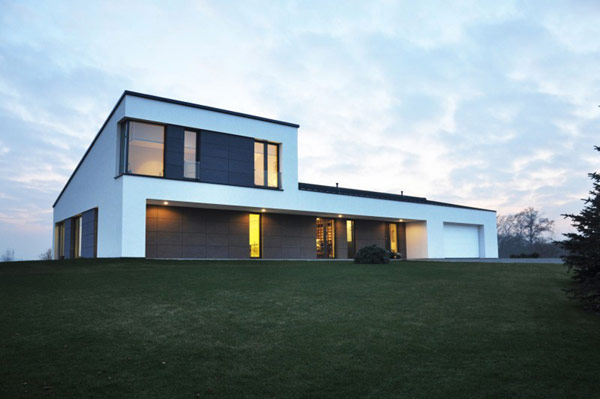
The day area – including the living room, dining room and kitchen – has an open floor plan and extends outside to a large terrace that is perfect for entertaining a large number of guests. This zone has large windows that flood the interiors with natural light. The northern part of the residence is occupied by the study, laundry room, a bathroom and two guest rooms on the upper level.
The long swimming pool looks inviting and offers moments of either high intensity exercise or pure relaxation. The interesting block shaped pool utility building with its carpenter’s square shaped wood beam wrap and overhang provides a pleasant contrast to the main home’s wedge-shaped exterior appearance.
Covered terraces and built-in canopies complete the architecture. (Found on ArchDaily)
