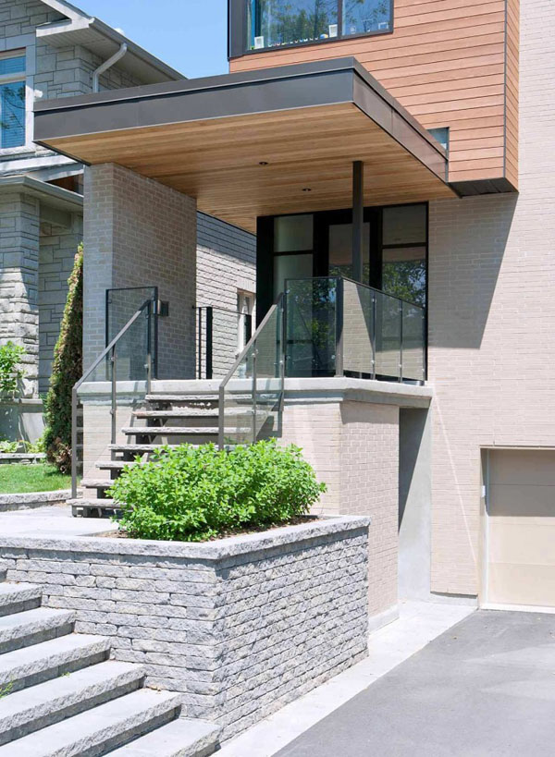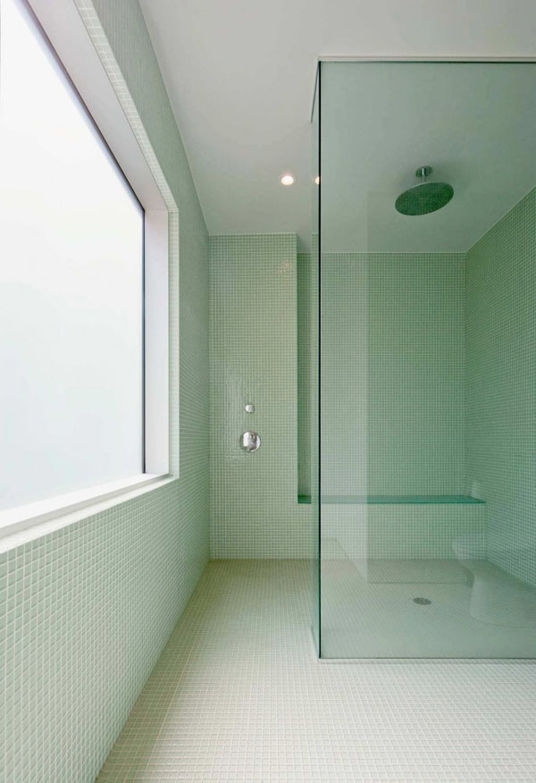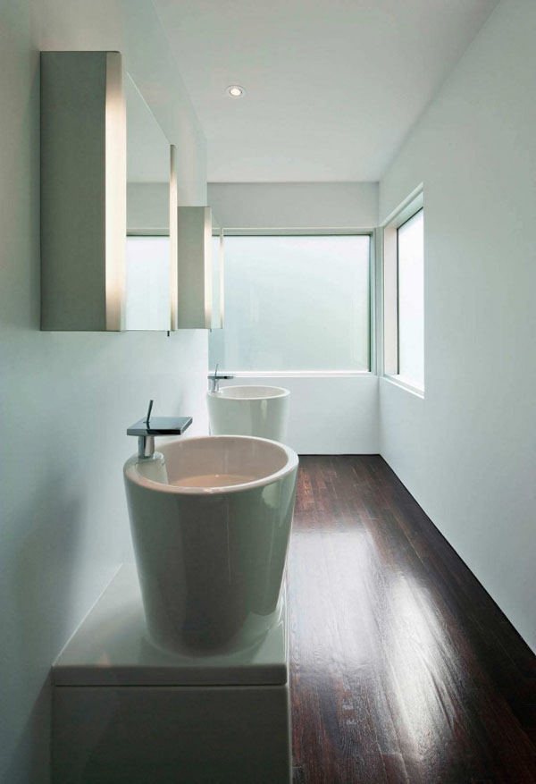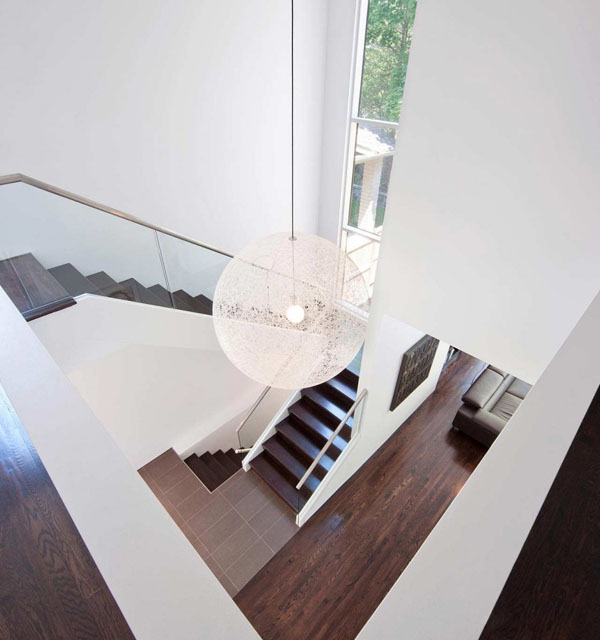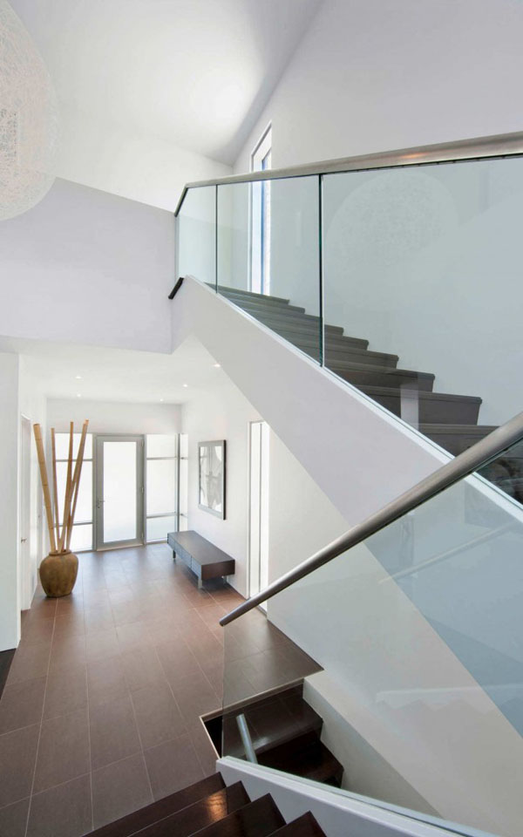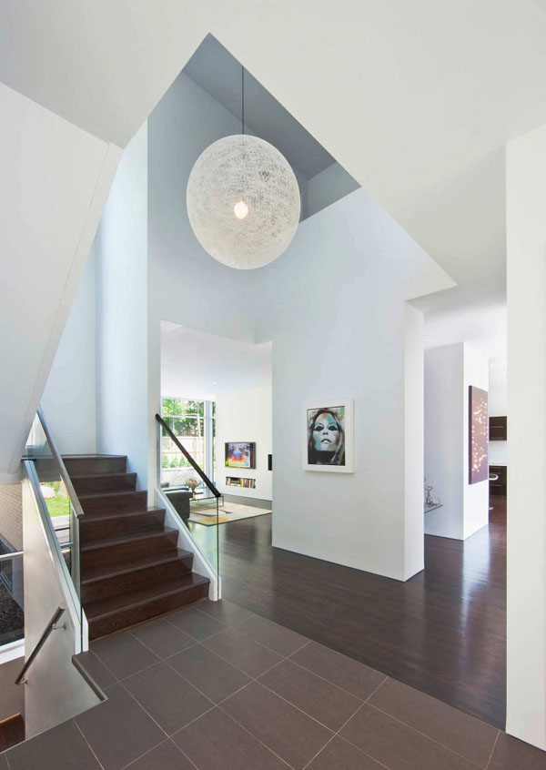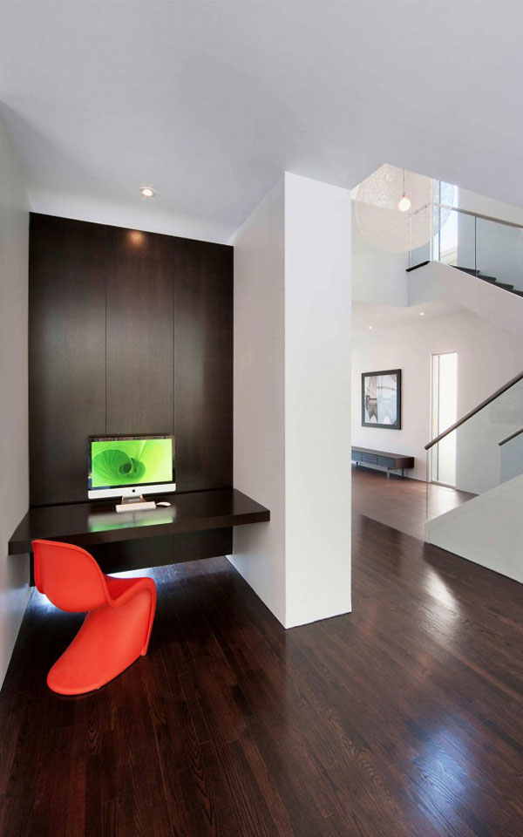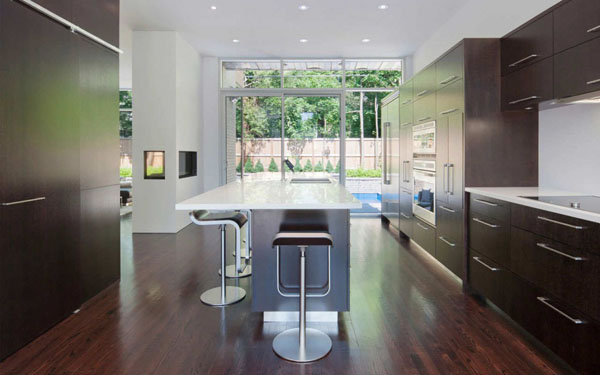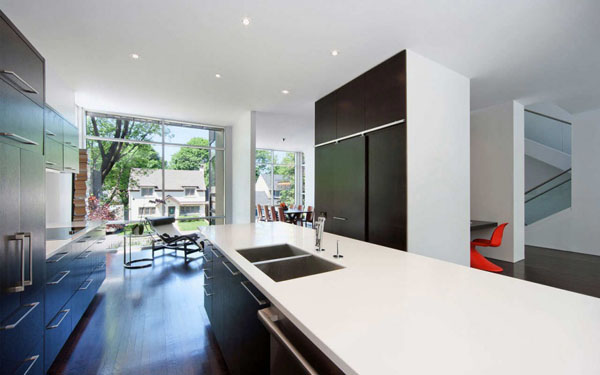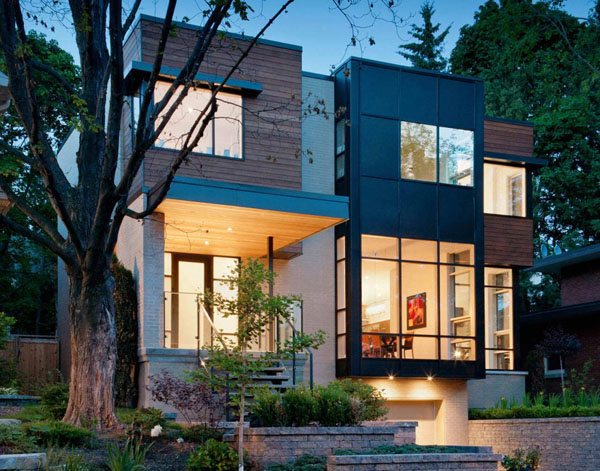Design Studio Christopher Simmonds Architect has designed the Fraser Residence in Westboro village, Ottawa, Ontario, Canada. On the exterior, this modern home looks like closely bound volumes stacked together, whereas the interior blends of big spatial volumes. The living spaces have an abundance of natural light that gives the home a feel of transparency. The garage has been incorporated into the lower level, which gives an advantage to the house due to the sloping site. The home’s character is visualized as a streetscape, with the elongated porch and glazed projections of the living spaces defining the character.
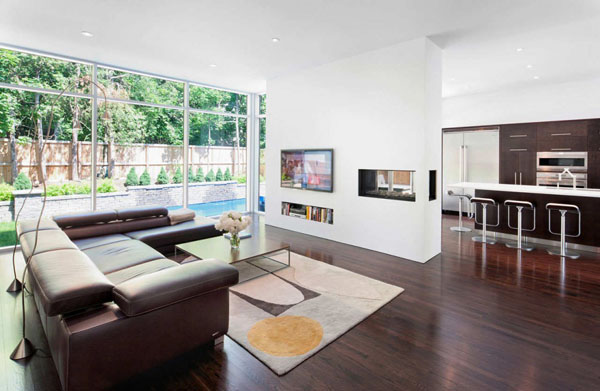
The house’s balanced exterior has been done with delicate earth-toned bricks, stained cedar siding and dark bronze aluminium glazing systems in order to give it a more conventional appeal. Totally contrasting is its interior, with a subtle mixture of dark oak floors and cabinetry, and white surfaces flanked by a modern art collection that gives it a gallery-like appeal. To be precise, this house is simple, sleek and stylish and portrays a picture of day-to-day living.
