This unconventional home, located in Sydney, Australia, is a modern addition to a small timber cottage, designed by Carter Williamson Architects.
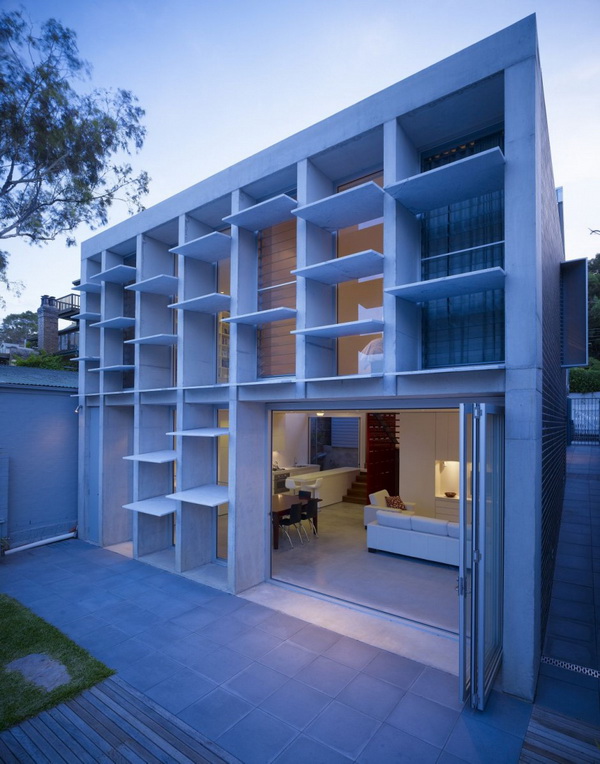
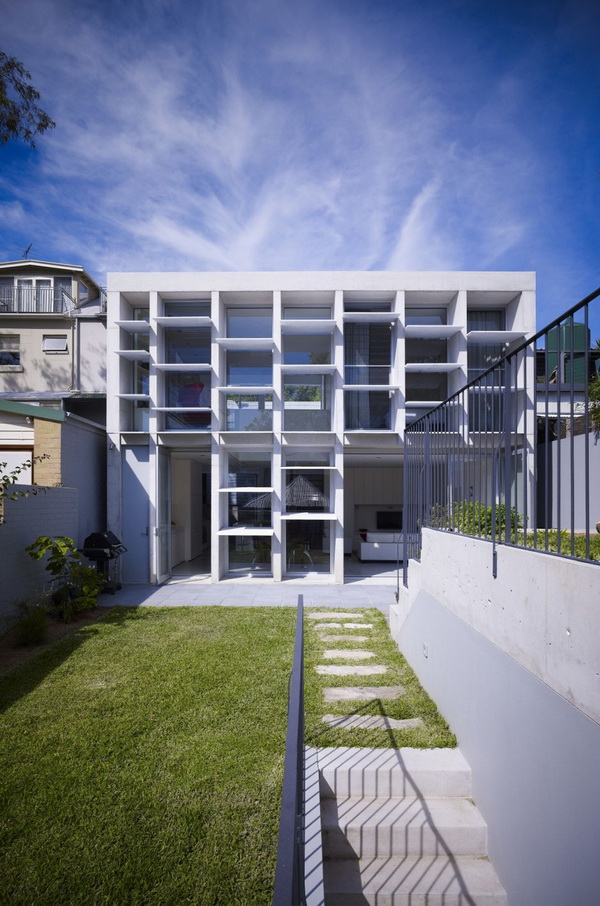
The concrete facade appears somewhat brutalist and corporate, but analyzed closely, the marble blade-like brise soleis that control the northern light and give a minimalist rhythm to the glazed walls make for a unique and original element.
The interiors are minimalist but comfortable, with a remarkable light interplay all over the house, especially above the two story living room. The inner spaces are punctuated with remarkable details, such as pendant lamps and an oriental pattern pierced panel by the stairs. A roof garden conceals the garage and defines an amphitheatre to the living room.
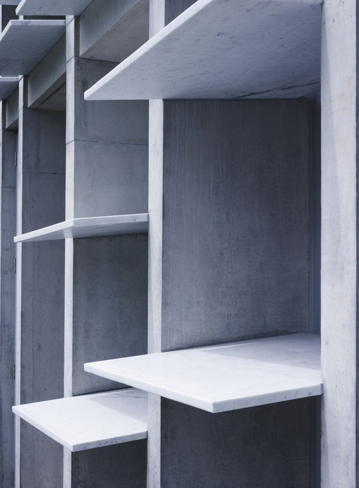
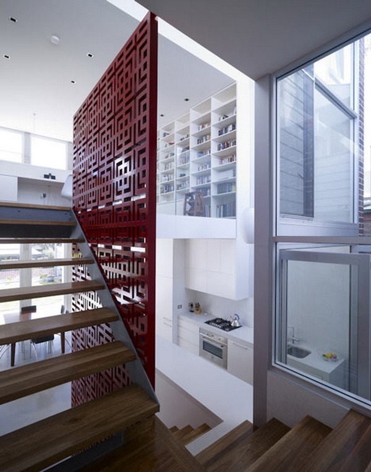
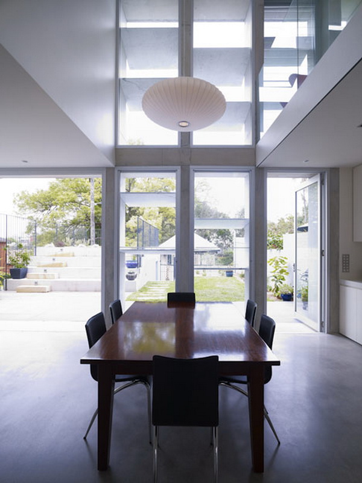
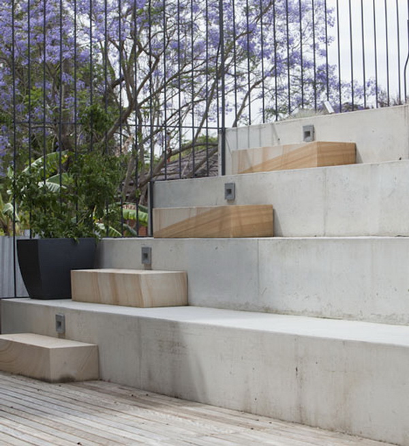
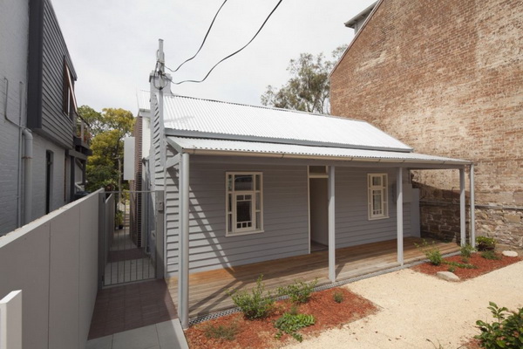
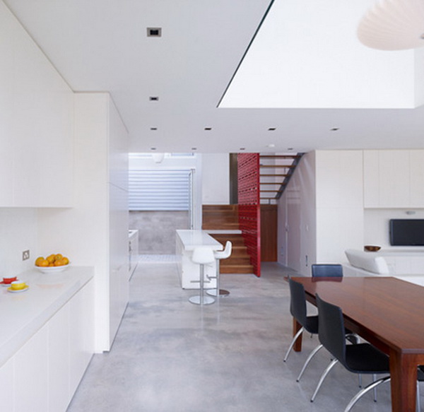
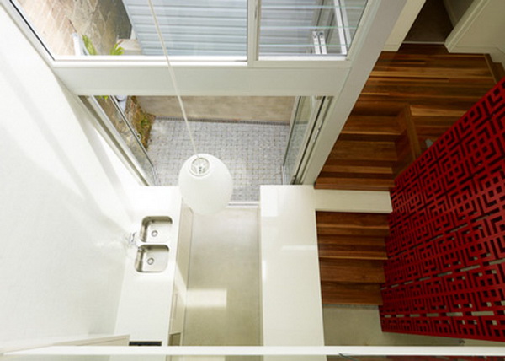
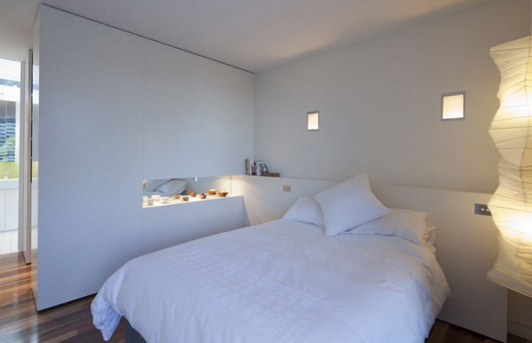
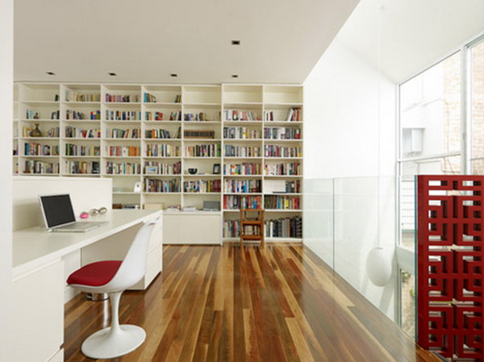
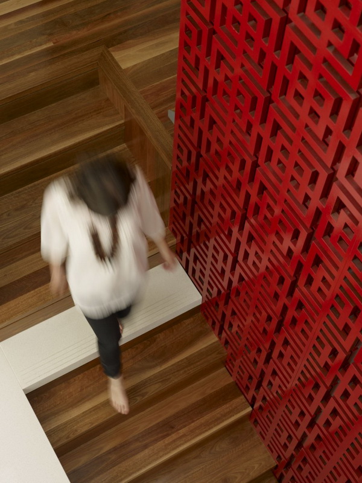
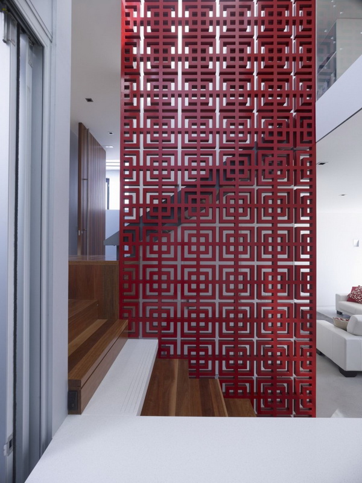
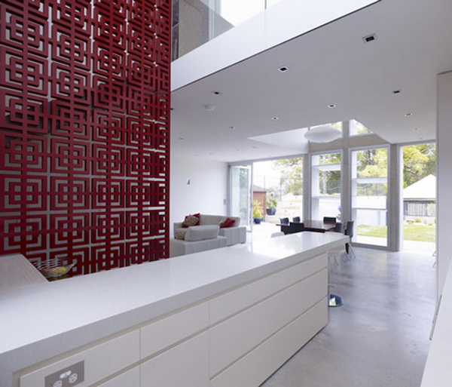
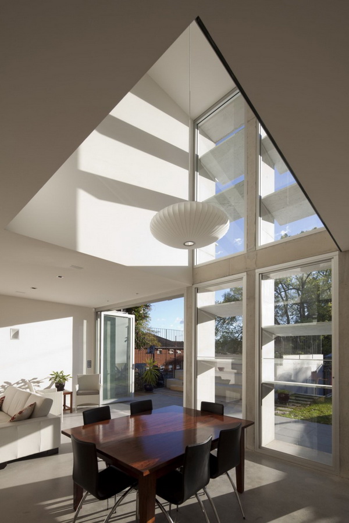
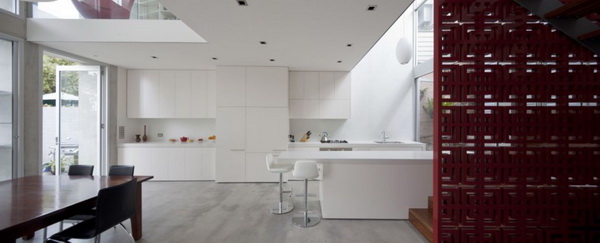
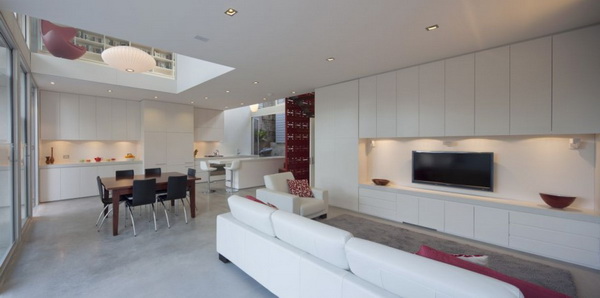
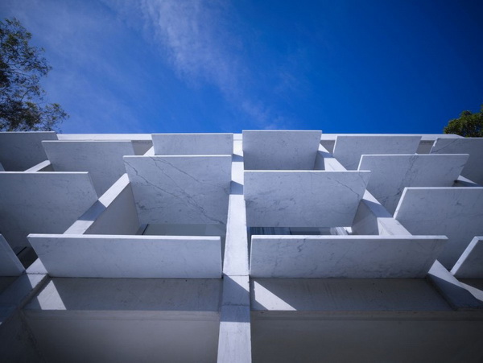
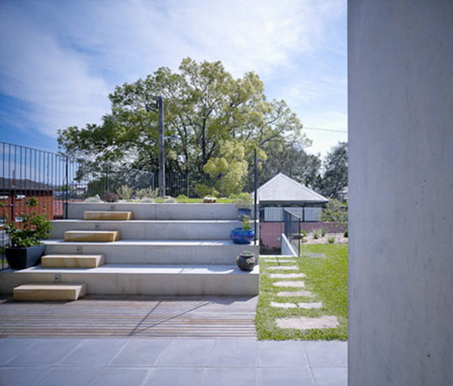
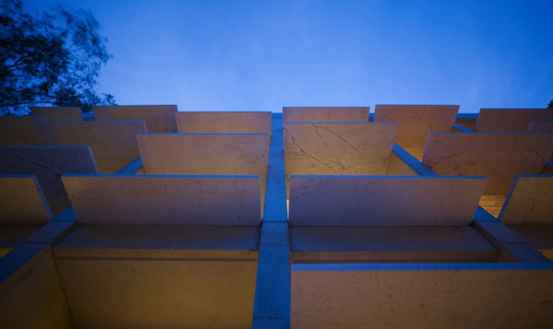
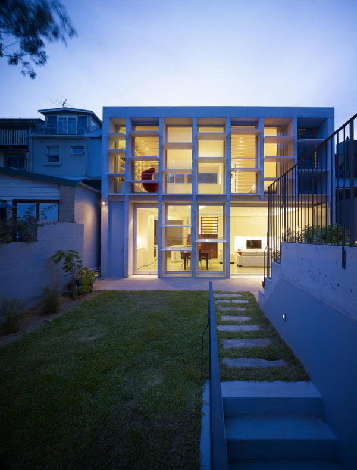
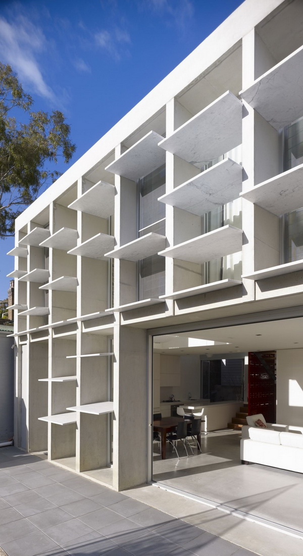
Photos via carterwilliamson.com












