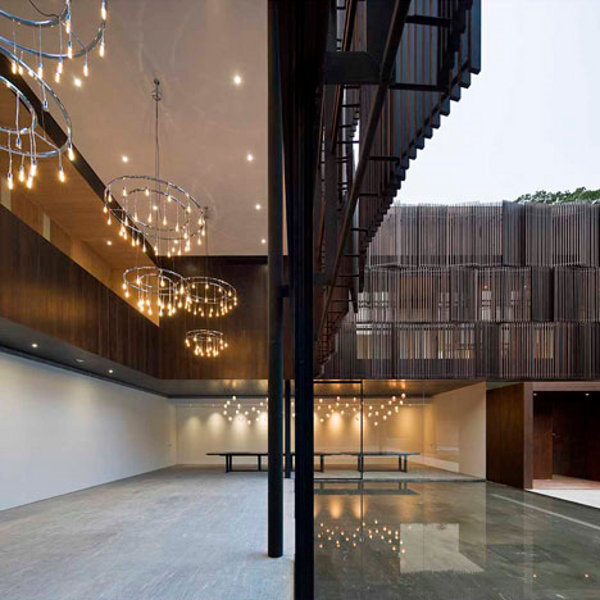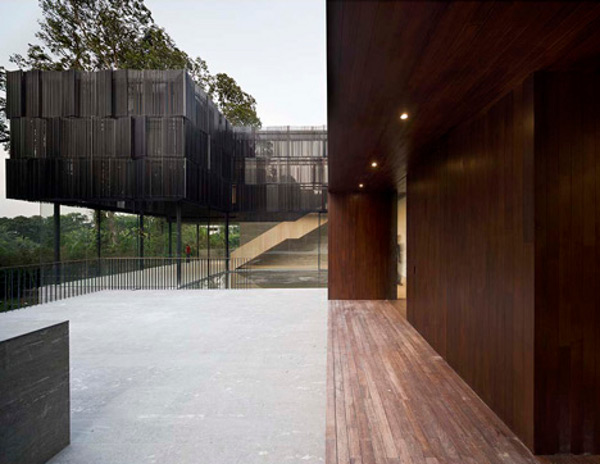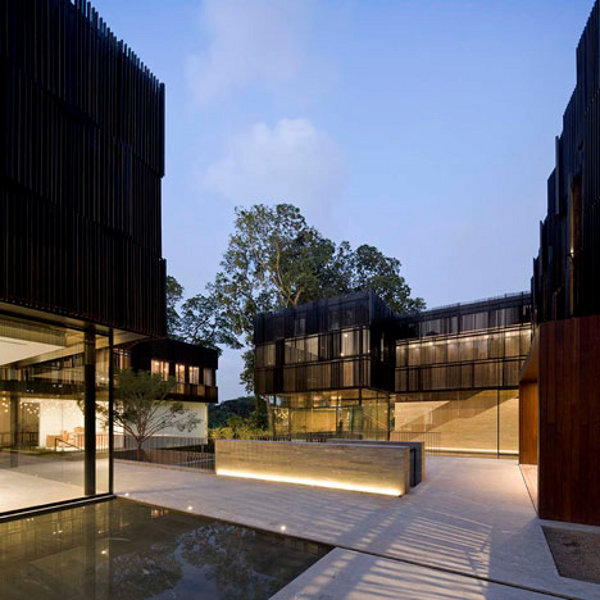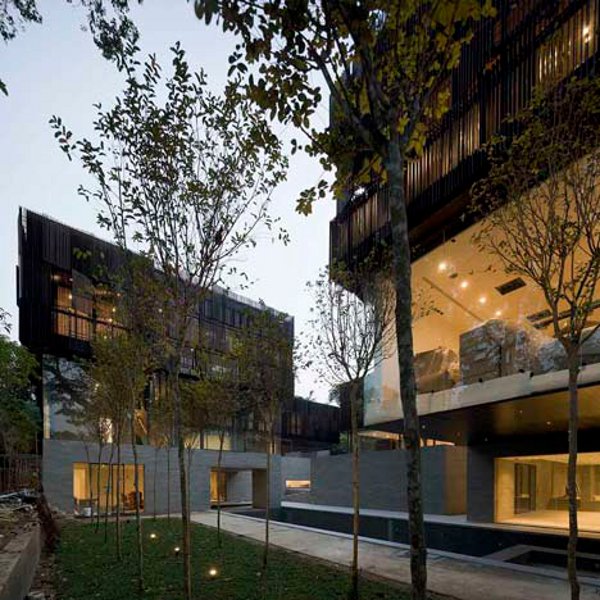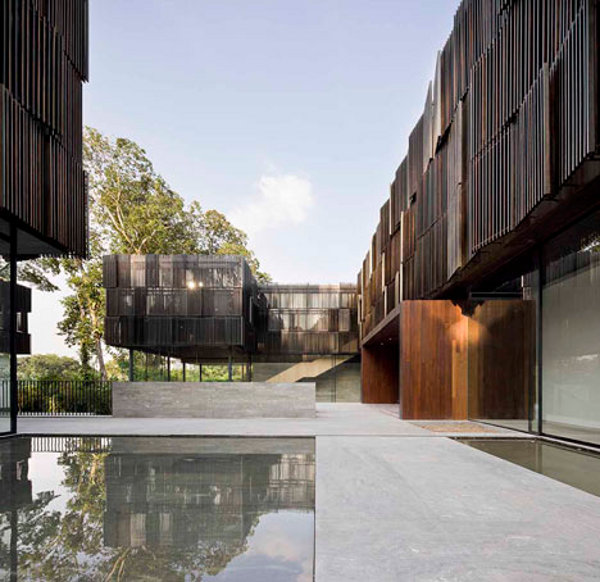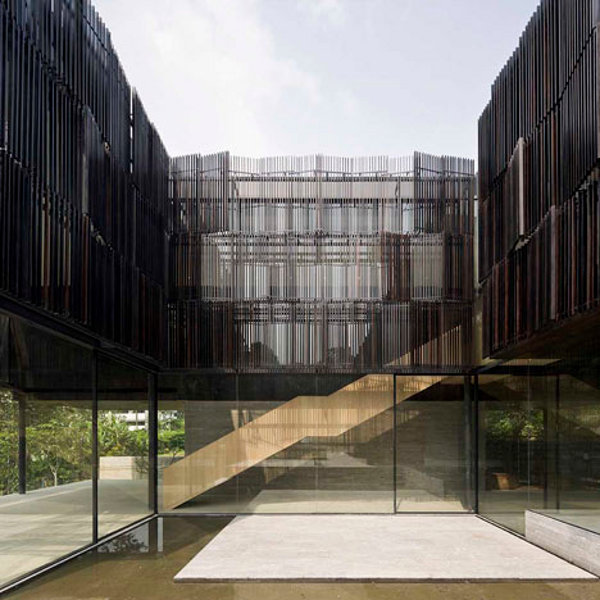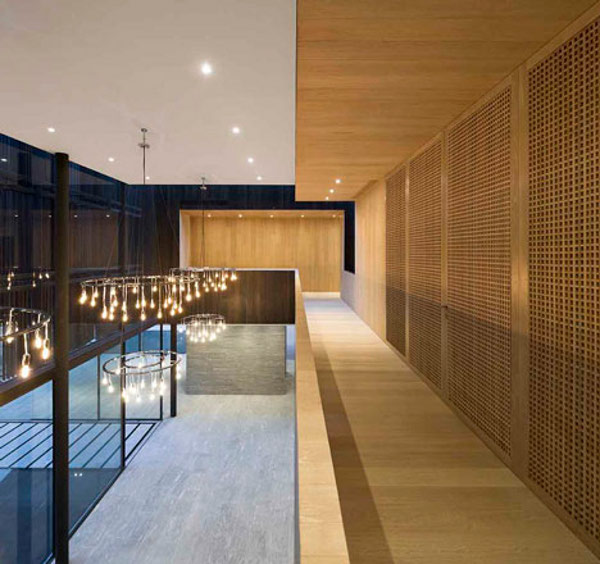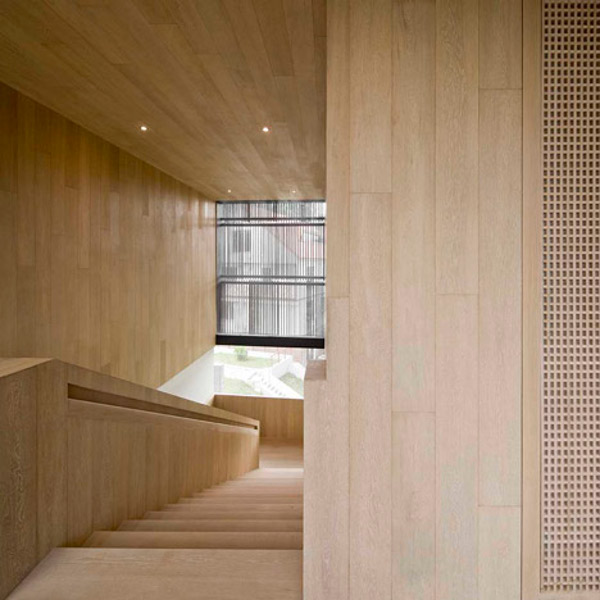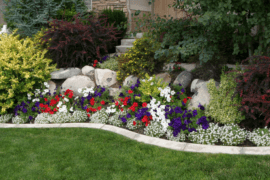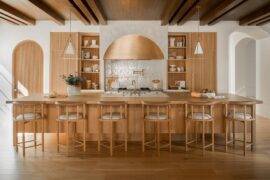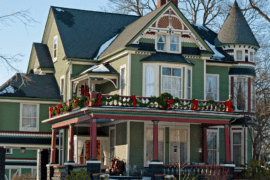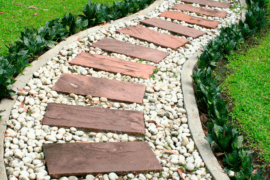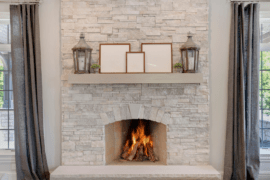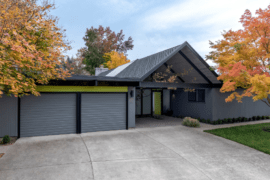Award winning Chinese architects Neri&Hu have designed the overlapping Land/House in Singapore, which accommodates four families across three generations. The two L-shaped halves of this house cover a courtyard garden and two water pools. The house, according to the architect, “speaks” to the complex relationship between the ‘self’ and the ‘communal’, layering public and private in a spatial demonstration.
Behind a facade of adjustable teak louvers, are housed the bedrooms on the first floor; the bedrooms are separated from the surrounding corridors with the help of white oak screens. The living room and dining room are separated by sliding glass doors on the ground floor from the central courtyard. The remaining bedrooms, bathrooms, and living rooms are contained in the large basement below. Essentially, the courtyard house is an incarnation of Chinese ideas of multi-generation living and domesticity. The house can be considered as having a periphery and core, the core being the center for the family to spend time together. The idea looks lovable, and very appropriate for joint families looking for a big, elegant house.
