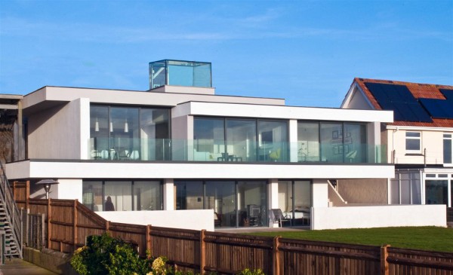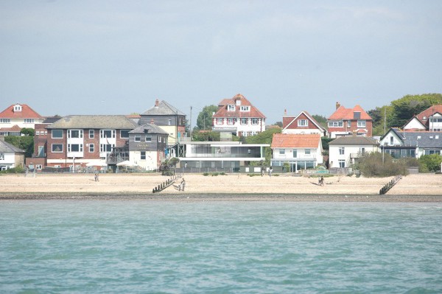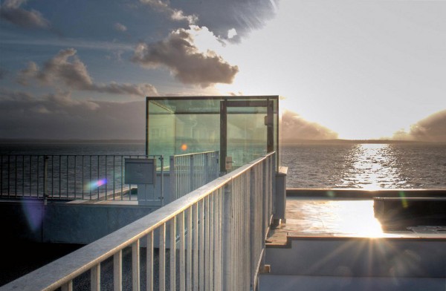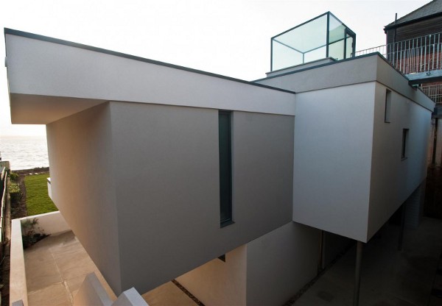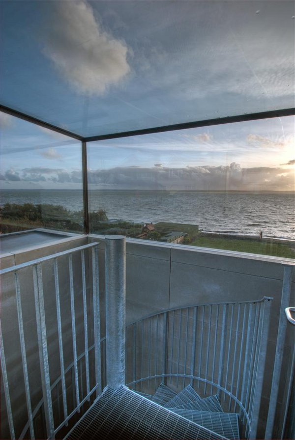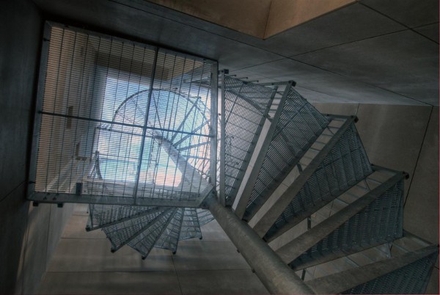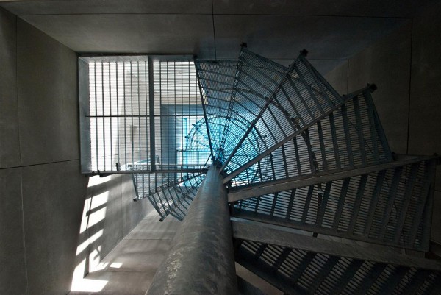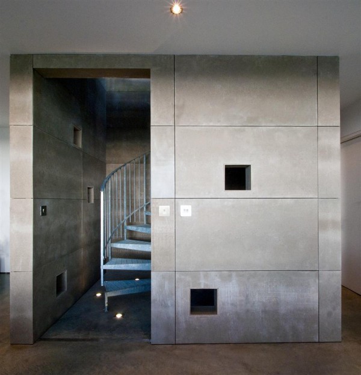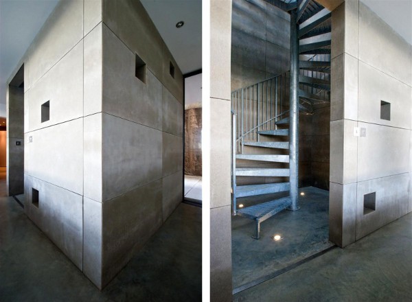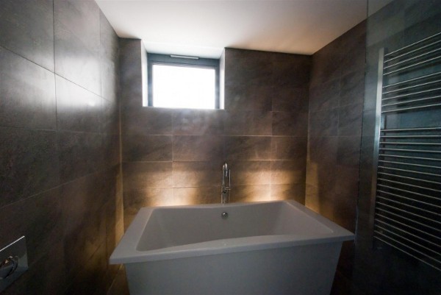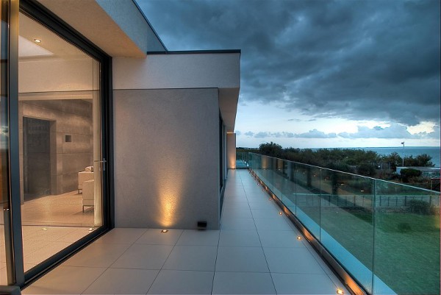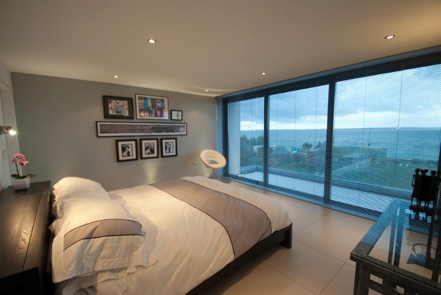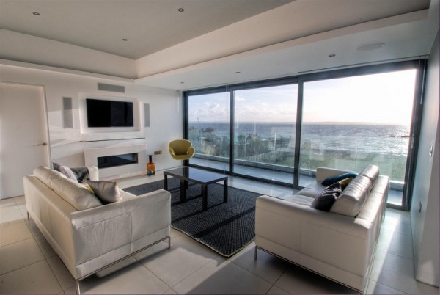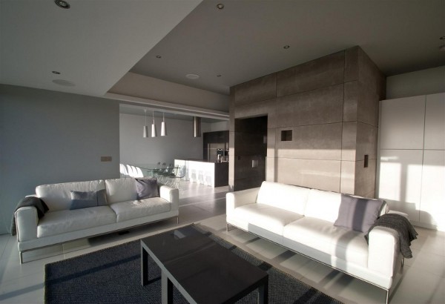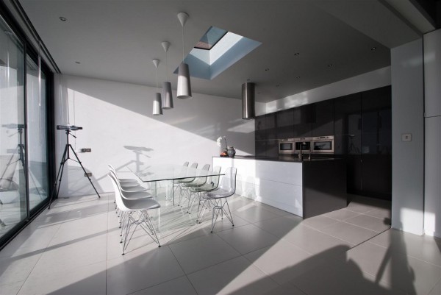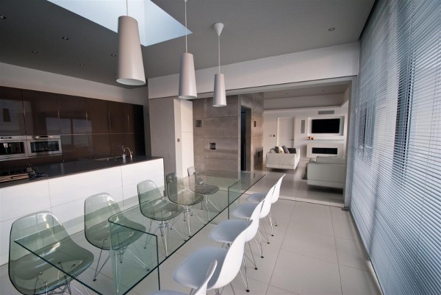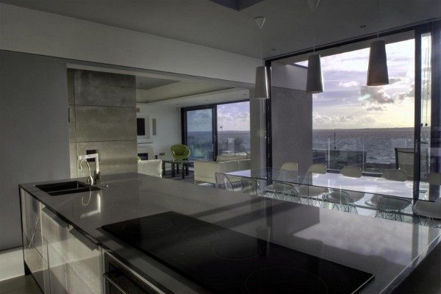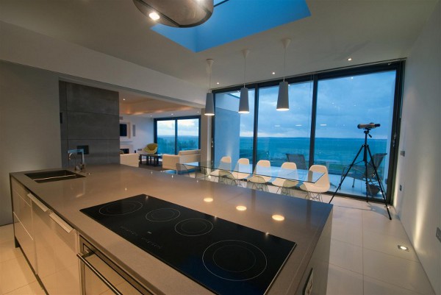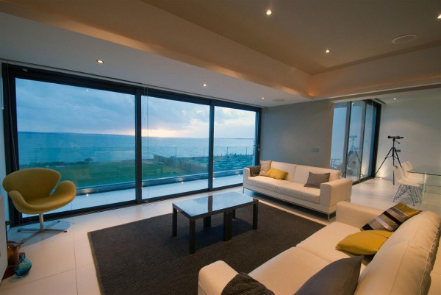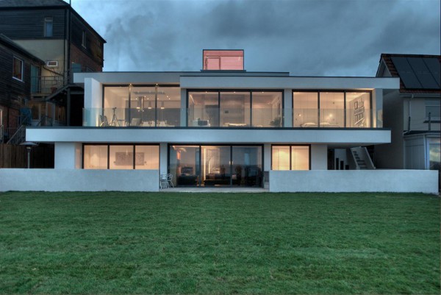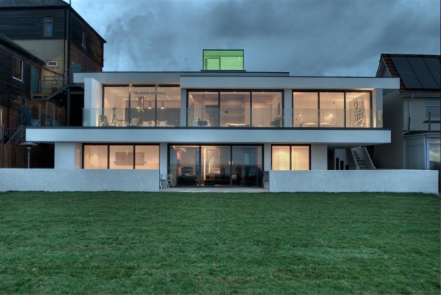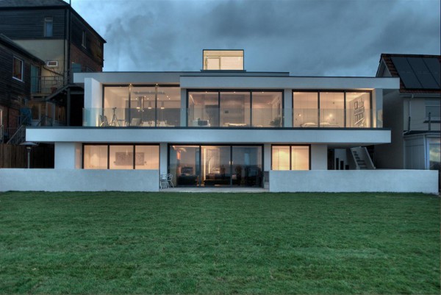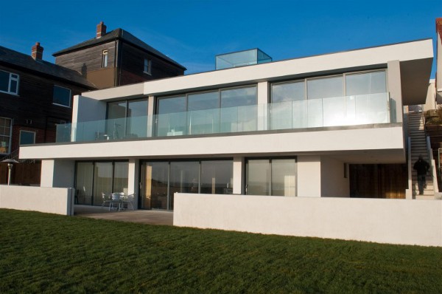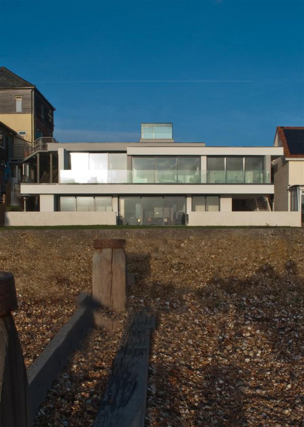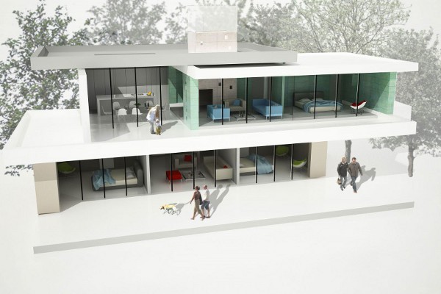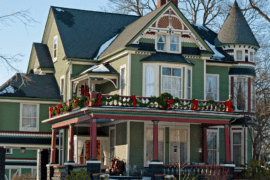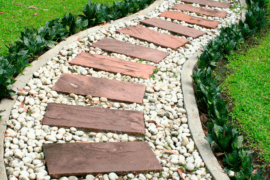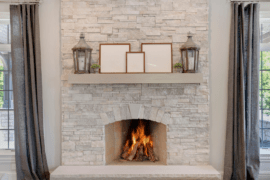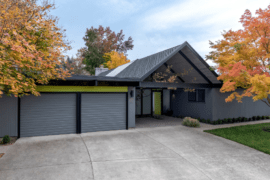The Lighthouse 65 Project, a grand and spectacular 2,000 sq ft two-storey contemporary home is a super insulated, luxury 3-bedroom house situated in a beautiful water side location at Hill Head on the south coast of England, UK. Designed by Winchester based architectural studio AR Design Studio, the structure enjoys scenic views of the Solent and theIsle of Wight. The concept of the design was to maximize the building’s width, so that every room enjoys an expansive view of the scenery.
The house is built 7 metres below road level such that the roof acts as a parking lot for 3 cars. The ‘Lighthouse’ gains its name from the fact that it is accessed via an illuminated glass cube that tops a concrete stair core. The illuminated glass glows to indicate local weather conditions at night – green when the weather is fair and red when atmospheric pressure drops, warning passing yachtsmen of possible stormy conditions. The roof and floor decks appear to be hung from the central concrete core, terminating in large cantilevers that provide shade and open-air shelter to the ground floor. With all its lighting and state-of-the-art architecture, the Lighthouse 65 is a visual treat.
