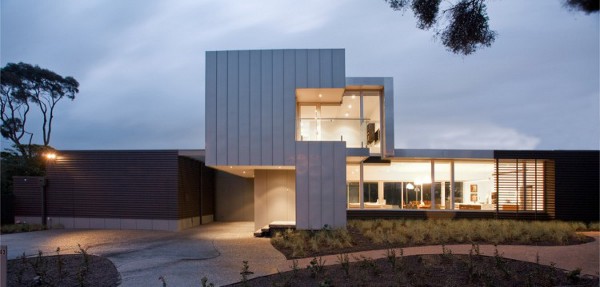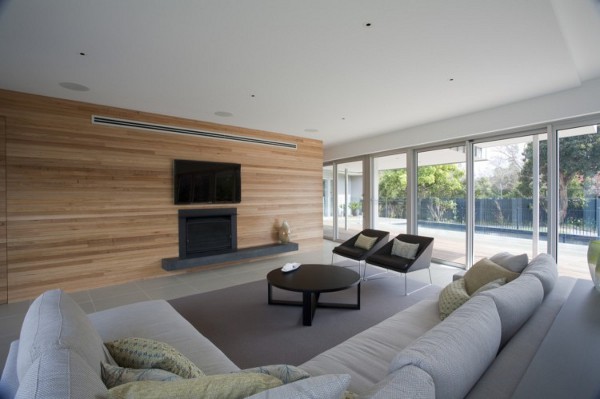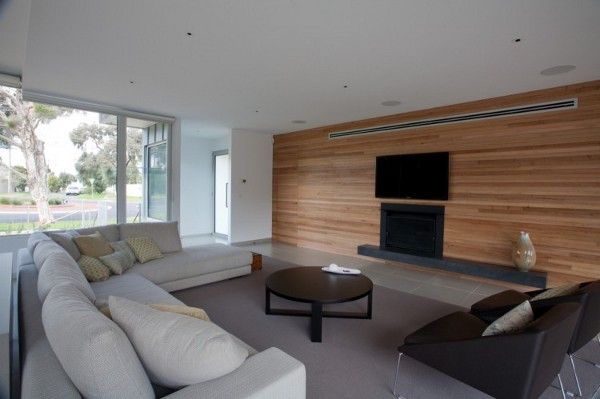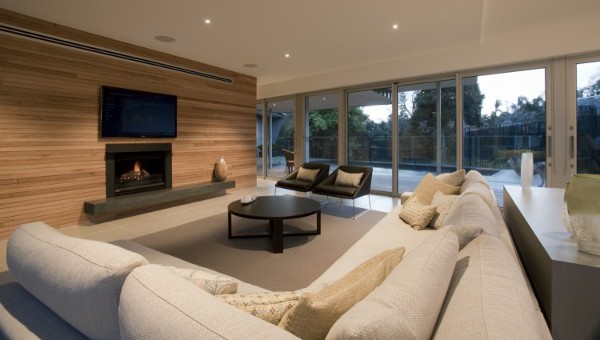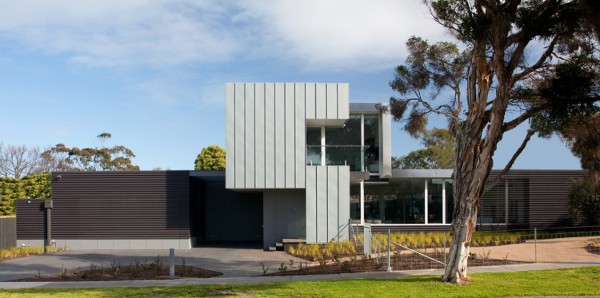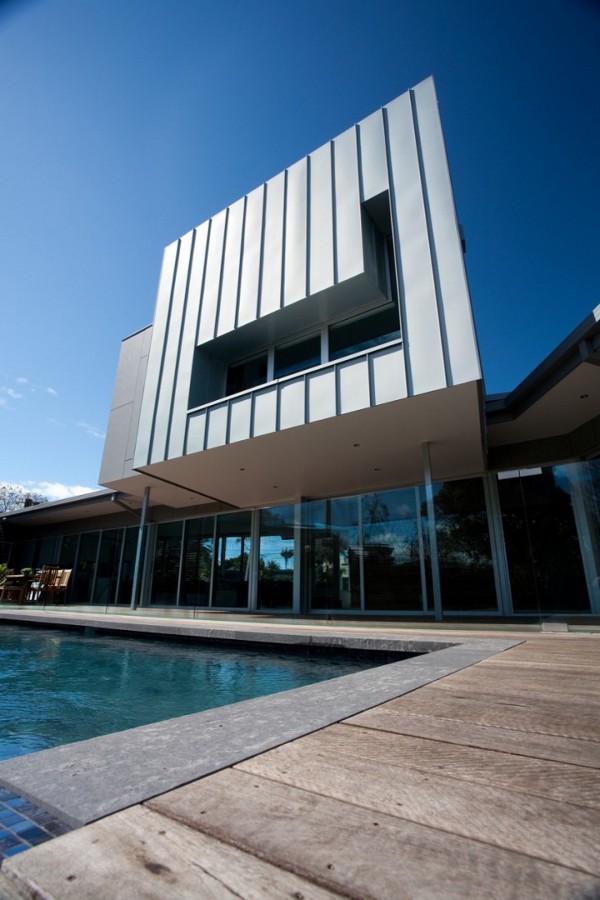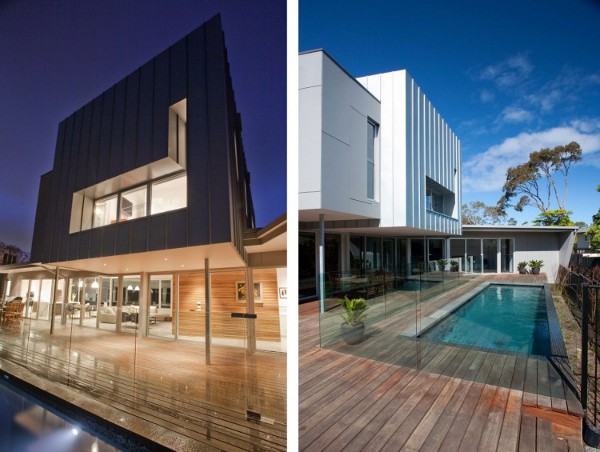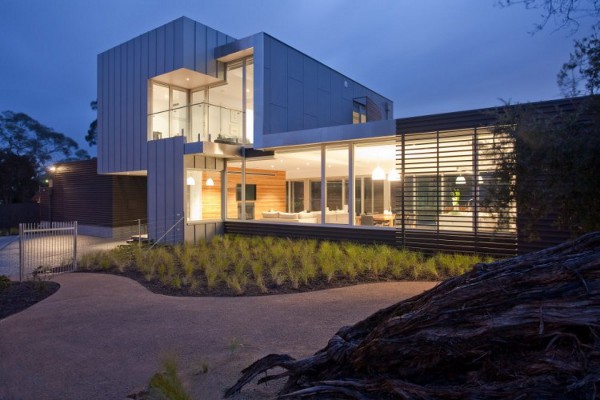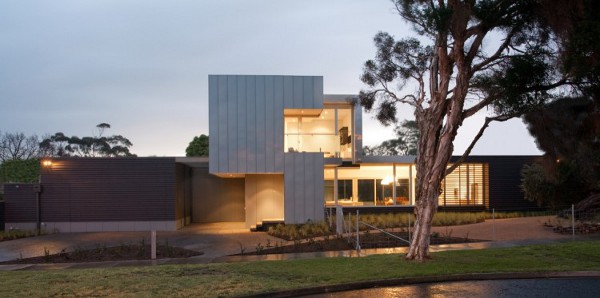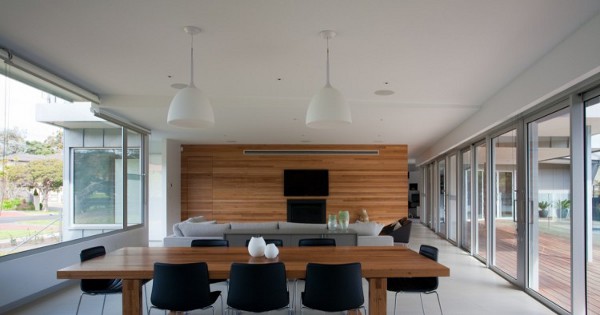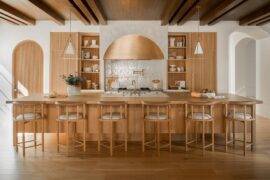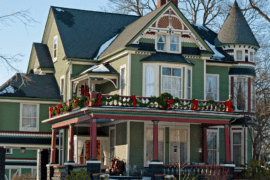The Tramway Residence is a big and beautiful house, with a stunning contemporary architecture built in two levels. Located on an area of 3,250 sq ft at Melbourne in Australia, the Tramway Residence has been designed by Melbourne-based Vibe Design Group. Let us get into the architectural aspects of the Tramway Residence. The aim of the designers was to make for their client a dream home in every aspect. The master bedroom and important living areas of the residence are located at the ground floor. As the client is part of the motorsport arena, the architects have designed a zinc-clad box with a dropping appearance, making a private entry so as to give a sense of movement. The living areas consist of the kitchen, laundry, scullery, fireplace, dining area and lounge area. A sliding wall is included which leads to the sitting room and master bedroom.
The second storey, appearing as a floating structure, houses the children’s area and an apartment-like space especially for guests. The guest-room has a low-line window which is accommodated by the zinc-clad. The north-facing space has a swimming pool and a maximized landscape. Unique architecture that achieves fluidity and functionality – that’s what the Tramway Residence is.
