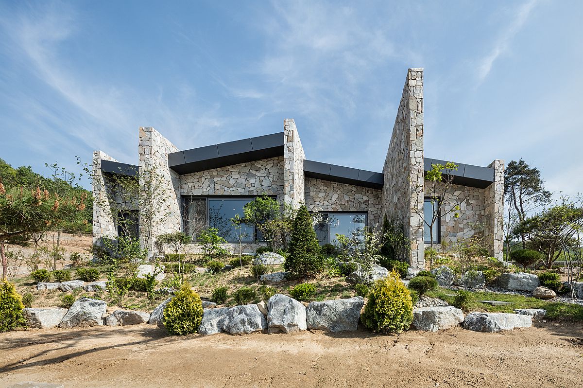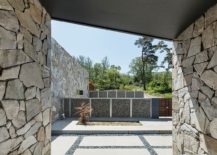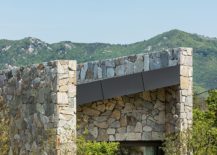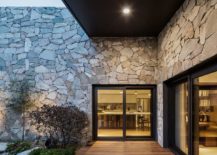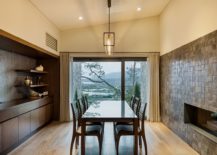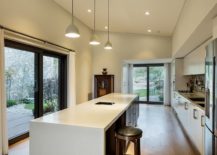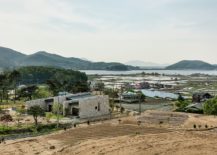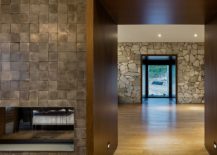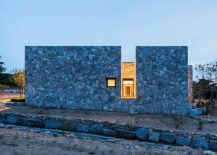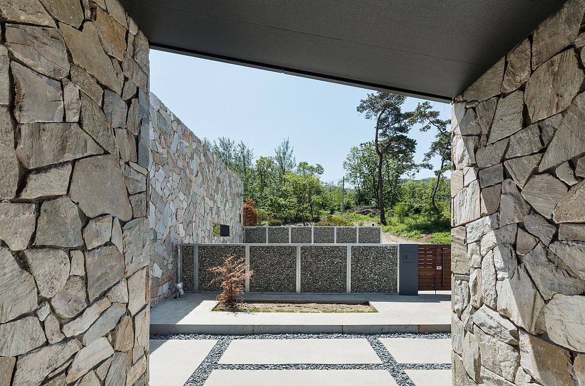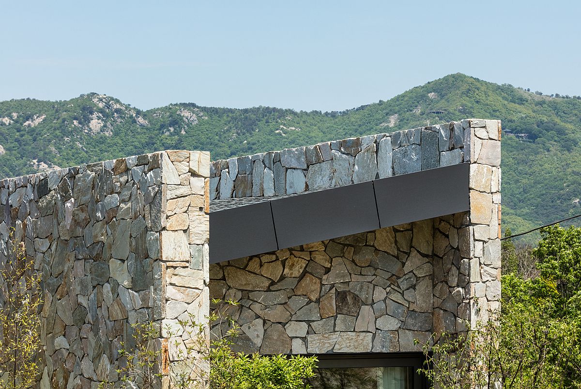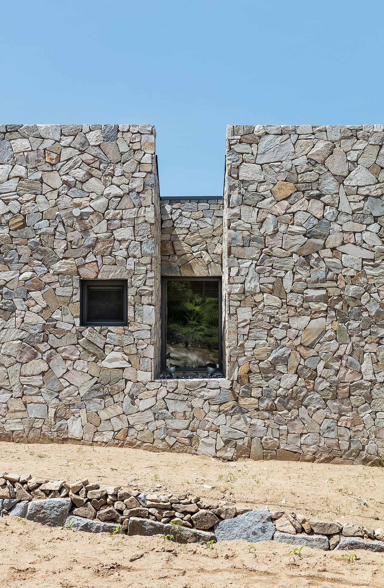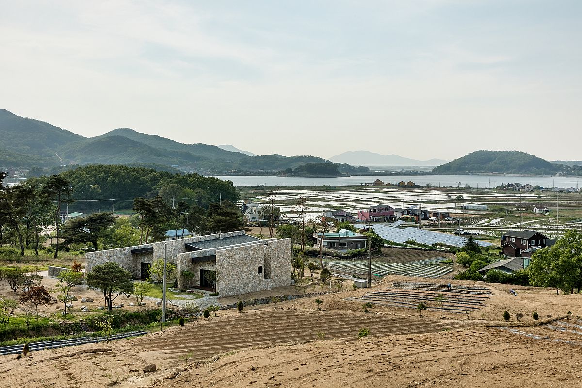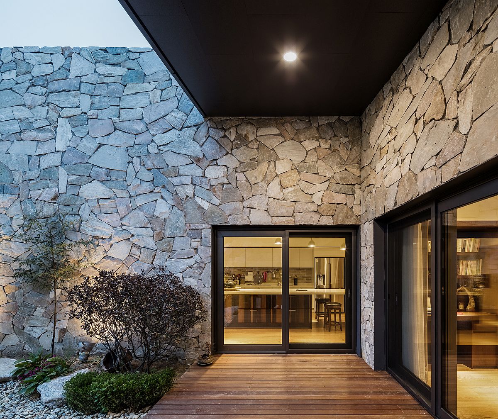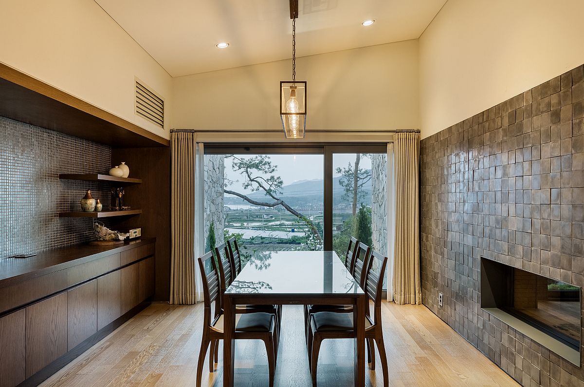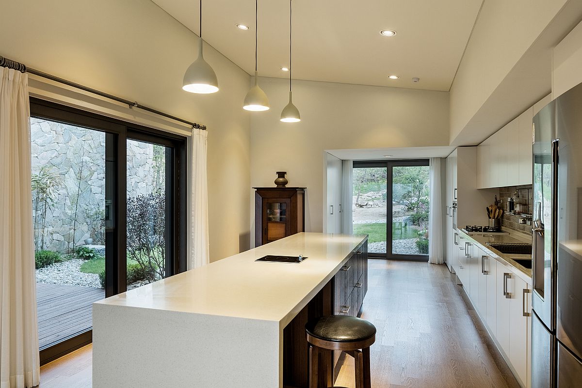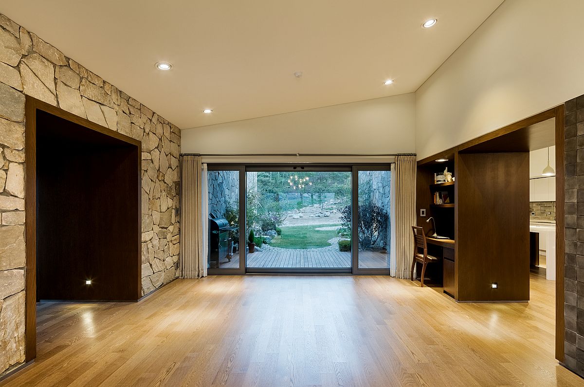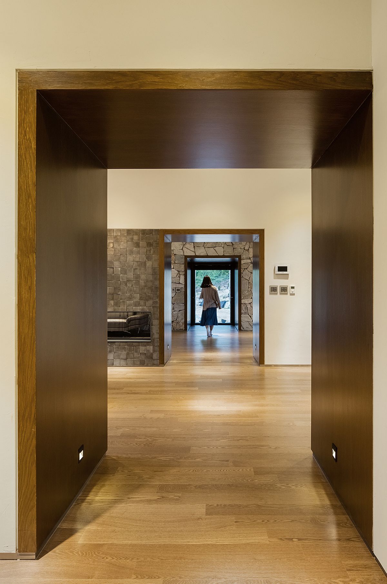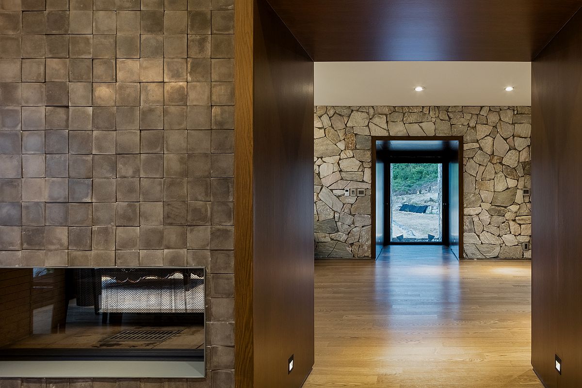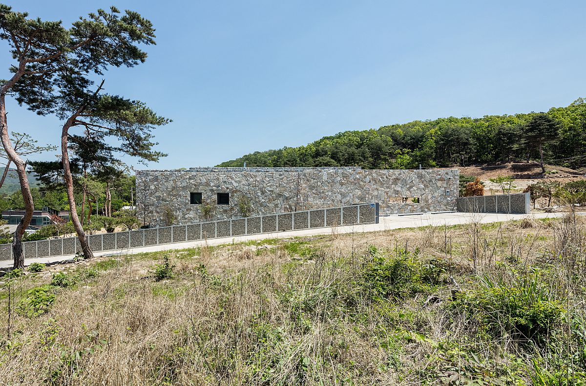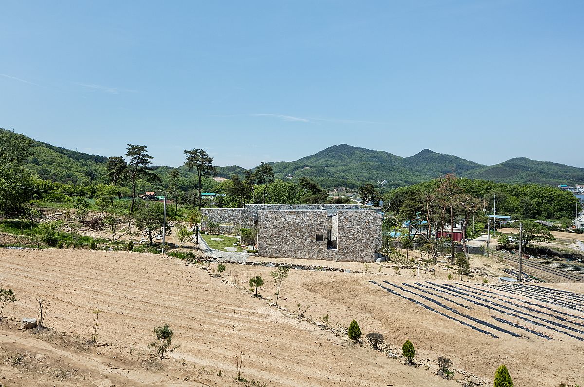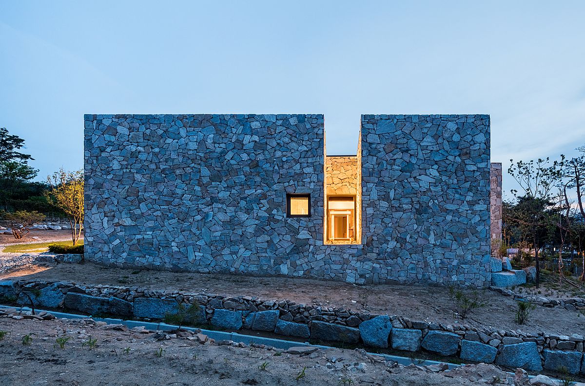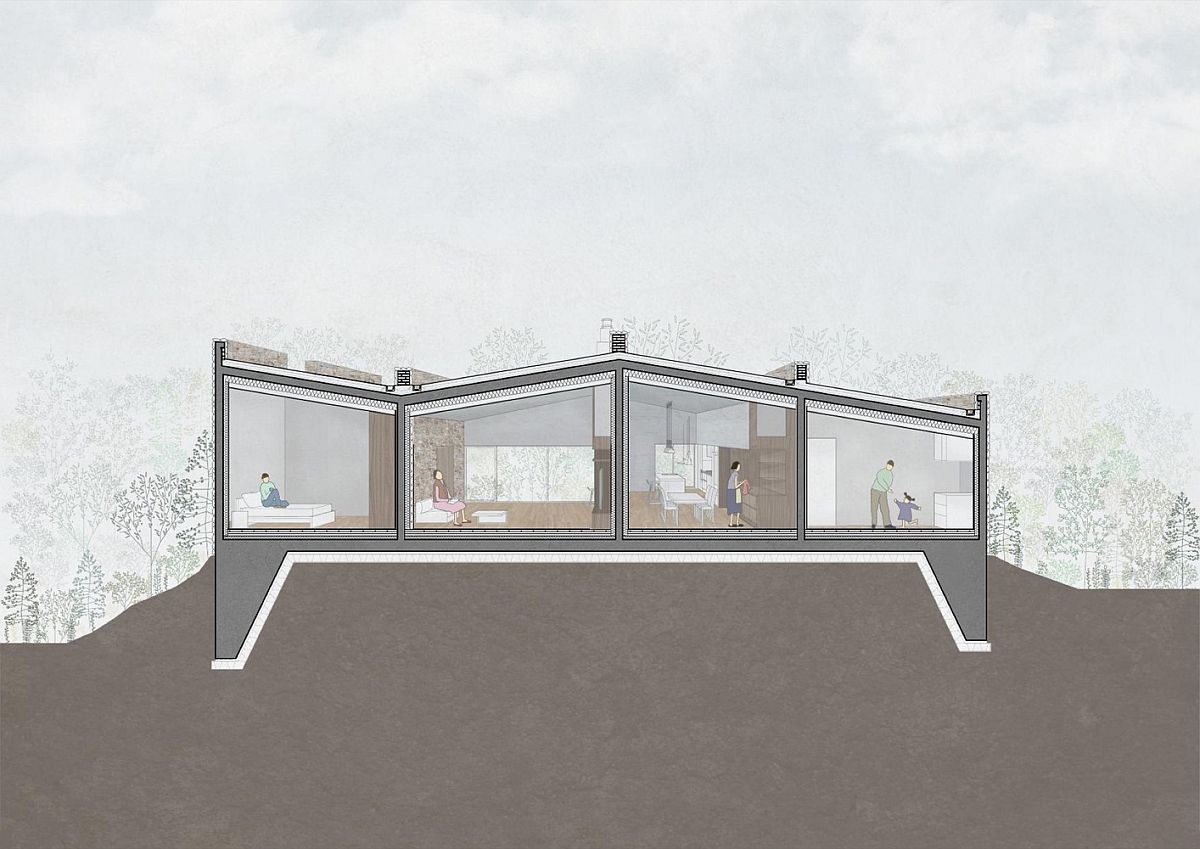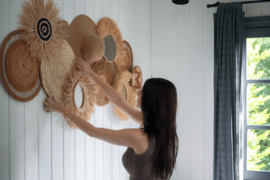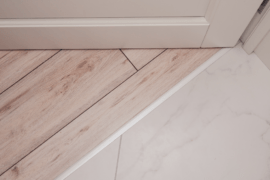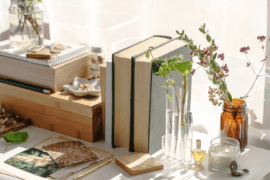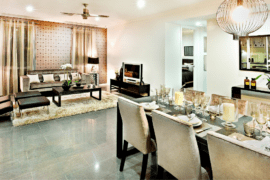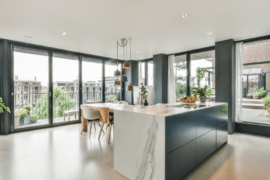There comes a point in everyone’s life when the rush of urban life starts to wear you down and all those miles over the years start to take a toll on both your body and mind. Designed as a second home for an elderly couple that lives in Seoul, The Layers offers a secluded and comfortable retreat that blends a rustic exterior with polished, modern interior. An OBBA creation, this fabulous home is set at the foot of a mountain range and overlooks a large water reservoir that is just a stone’s throw away. With a fruit and vegetable garden on one side and a curated landscape on the other, this is a home that is all about reconnecting with nature!
The entire house is divided into four different layered units with each layer having a thickness and finishing texture of its own. Since the home was crafted to meet the needs of an elderly couple, all the units are at the same level and transition between one section to the next is seamless. At one end of the house lies the bedroom with the other end containing the social zone. It is the kitchen and dining unit along with a relaxing living area that occupy the two central units.
Striking that perfect balance between gorgeous views and complete privacy, smartly placed windows along with sliding glass doors open up the house towards the captivating natural scenery outside. Tranquil, tasteful and understated, this is indeed a marvelous rustic retreat! [Photography: Kyungsub Shin]
RELATED: 30 Exquisite and Inspired Bathrooms with Stone Walls
This single-story building is structured as four masses, extending in the north-south direction and horizontally layered in the east-west direction. Although it is viewed as a blocked façade from the road, by entering the building, one encounters a wide interior view via a long corridor that penetrates through the four layered spaces stretching out to the east-west direction.
RELATED: 30 Inventive Kitchens with Stone Walls
