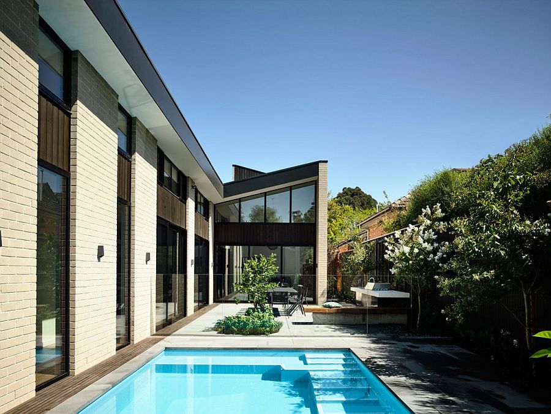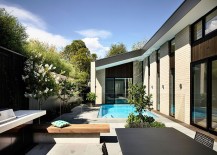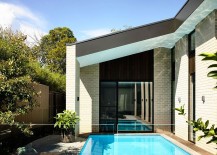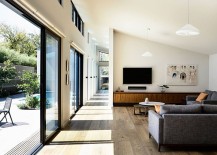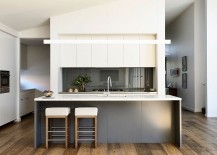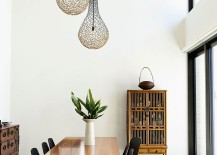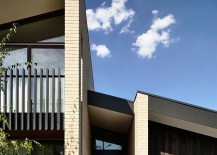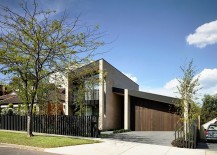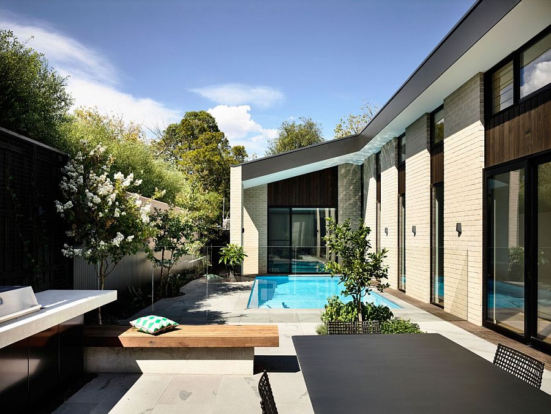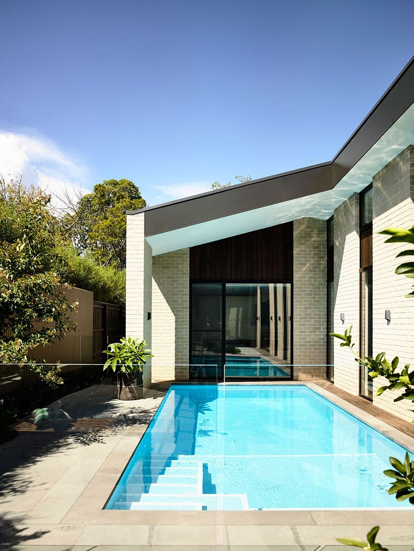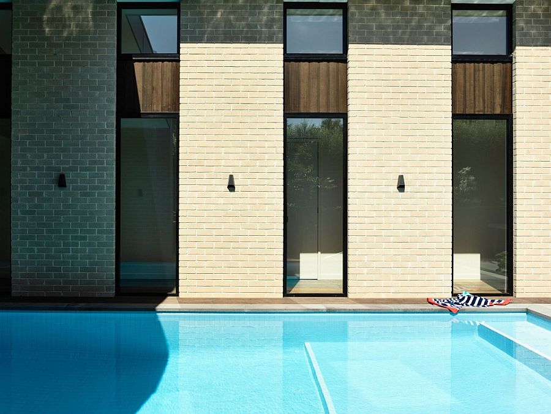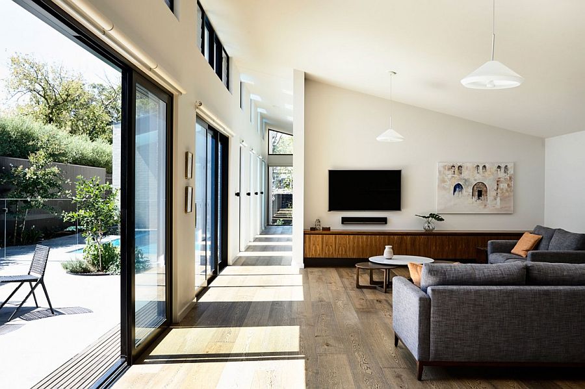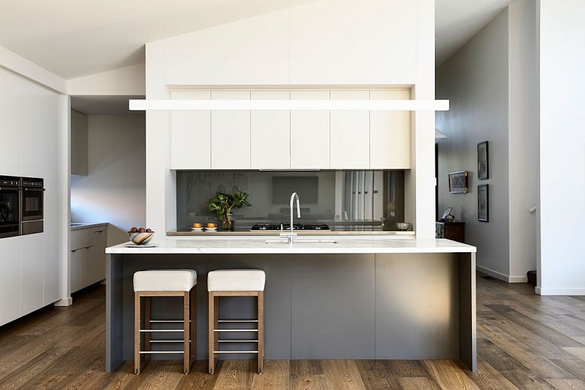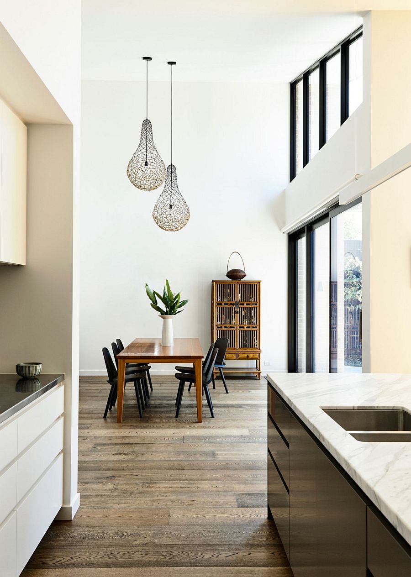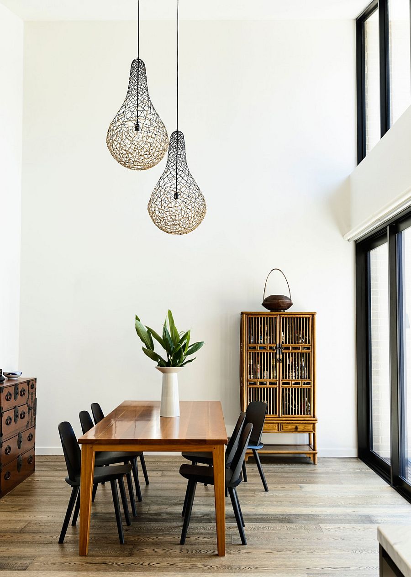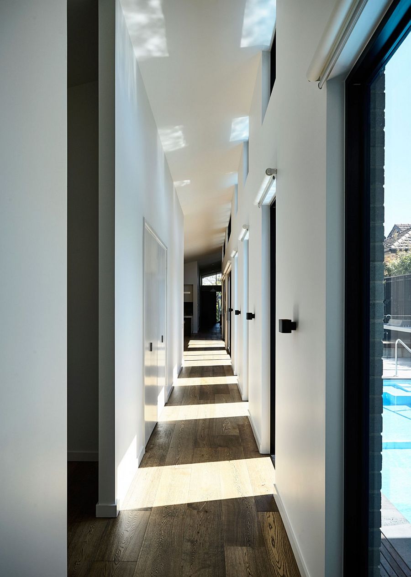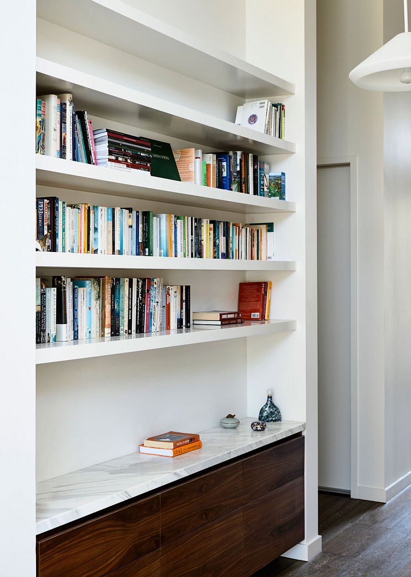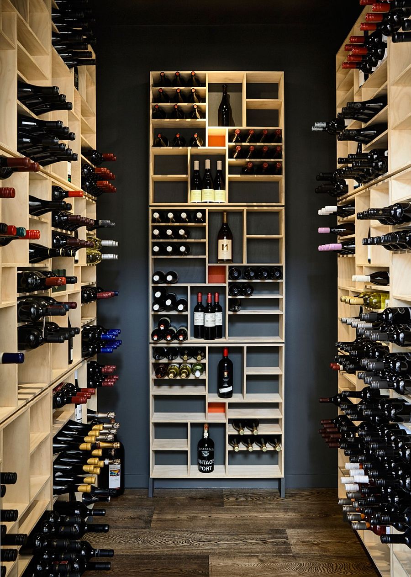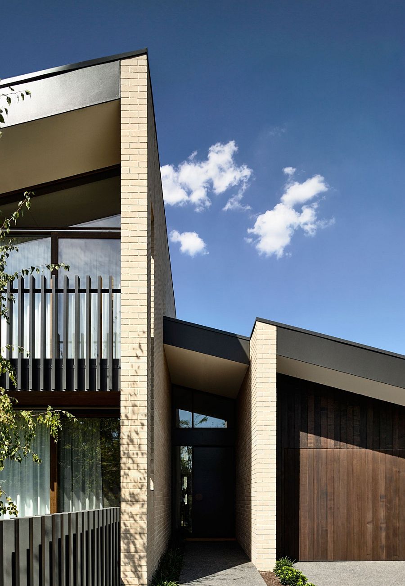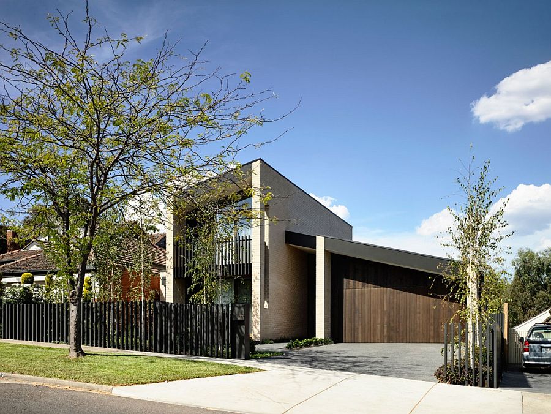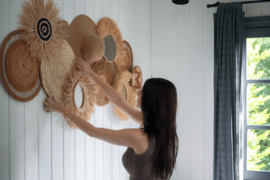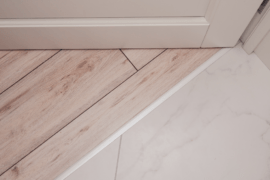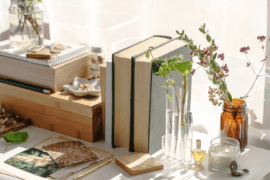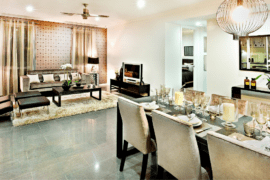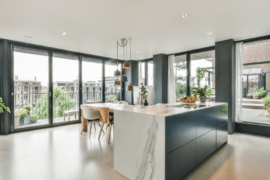Nestled in the beautiful little suburb of Eaglemont in Victoria, Australia, this elegant private residence was designed by InForm with custom solutions that cater to the specific needs of the homeowners. Combining a hint of traditional charm with modern aesthetics, a series of single-pitch roofs in alternating direction ensure that each room of the house receives ample natural light while being protected from the harsh summer heat. But it is the central courtyard that is the true showstopper here, as it becomes the heart and soul of this Aussie home, where life outside seems far more alluring than indoors!
Turning the natural slope of the site into an advantage, the interior features a stepwise arrangement of spaces with each one flowing into the next. A long corridor with glass windows connects the indoors with the pool area, modest deck and small garden. At one end of the house sits the master bedroom that opens up into its own private garden, while the kids’ room on the opposite side has a great view of the pool area. This is a home where the line between the interior and the world outside is clearly defined, and yet one sees a seamless interaction between the two.
A double-height living area, a contemporary kitchen in white and gray, and a casual, relaxing living room complete the smart living zone with a neutral color scheme. Devoid of any excesses and cheerful in its ambiance, this home Down Under is all about perfect harmony between a modern home and the landscape on which it sits. [Photography: Derek Swalwell]
