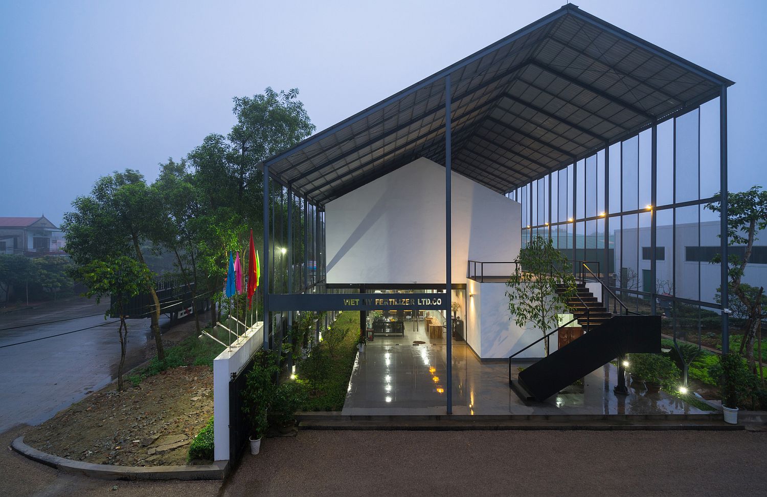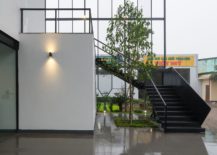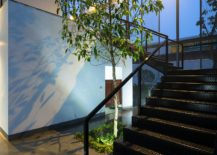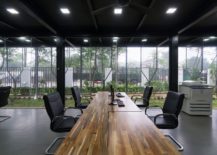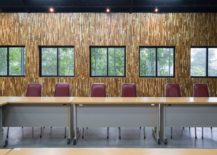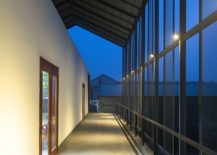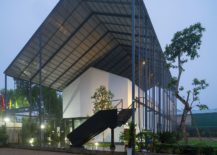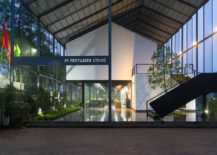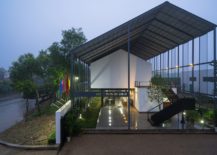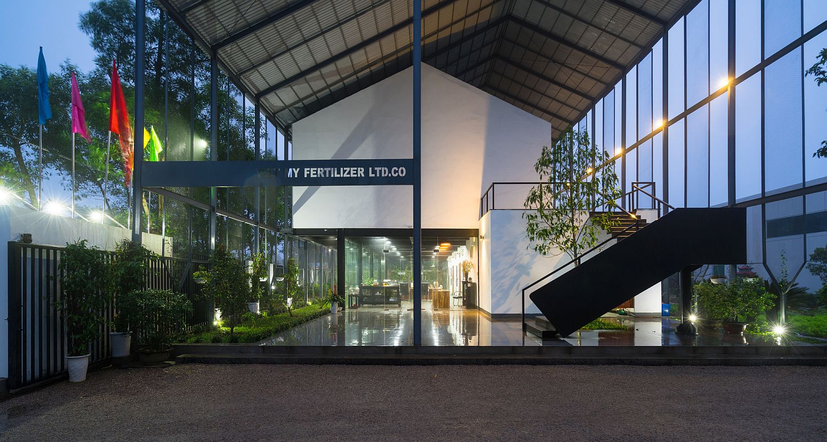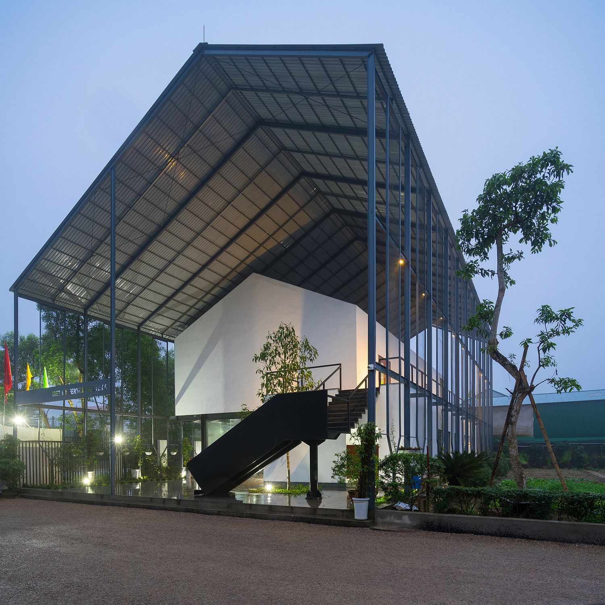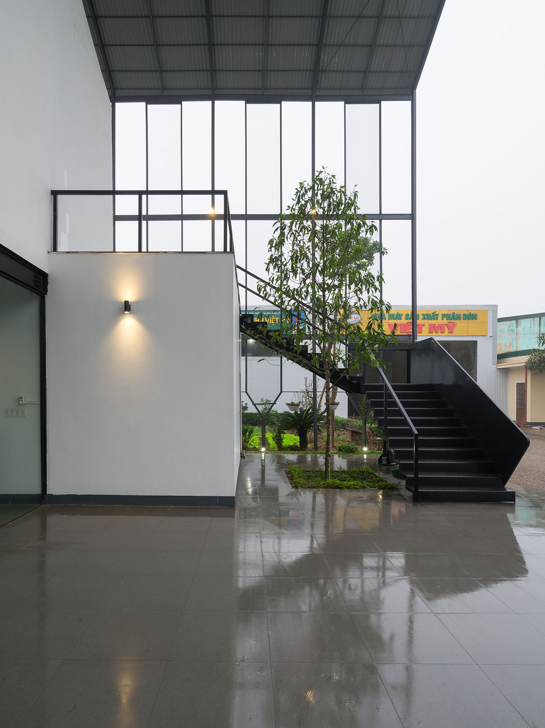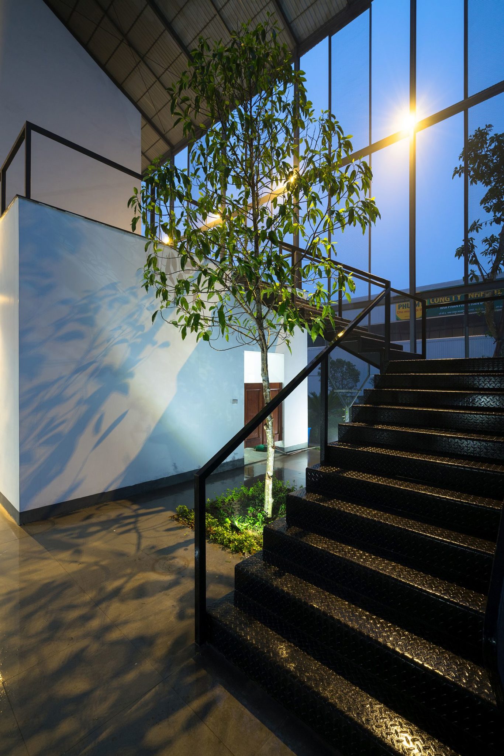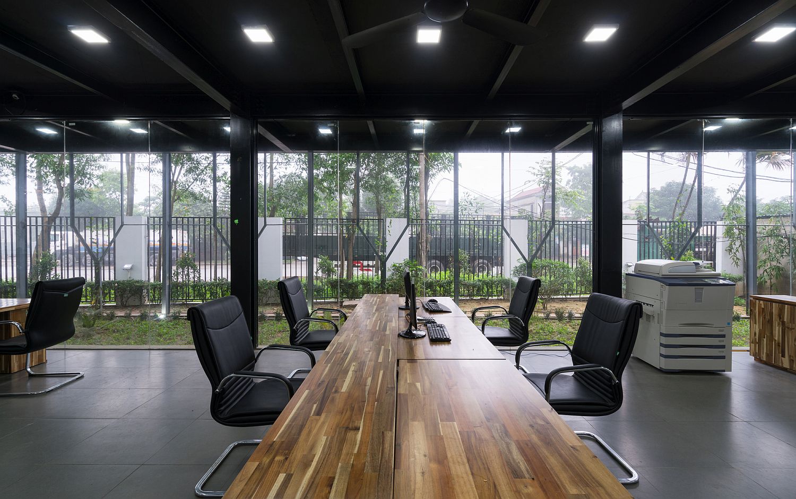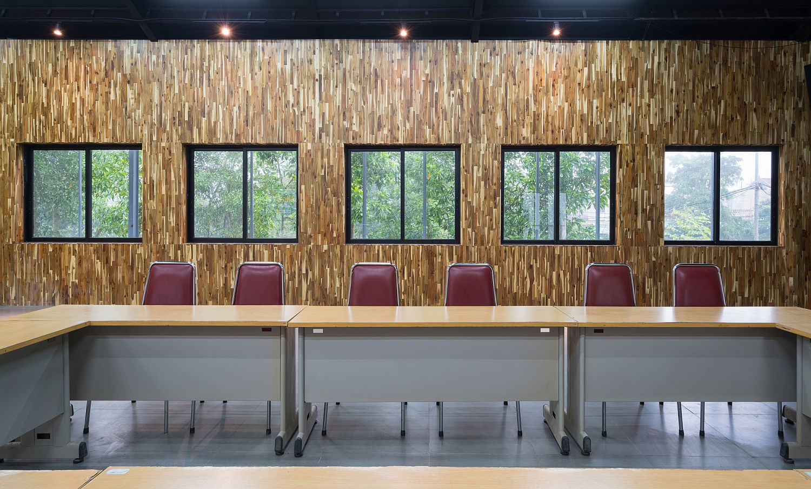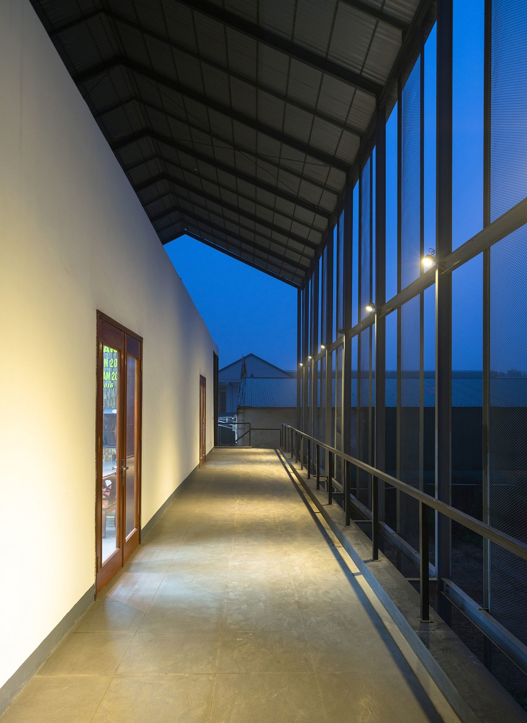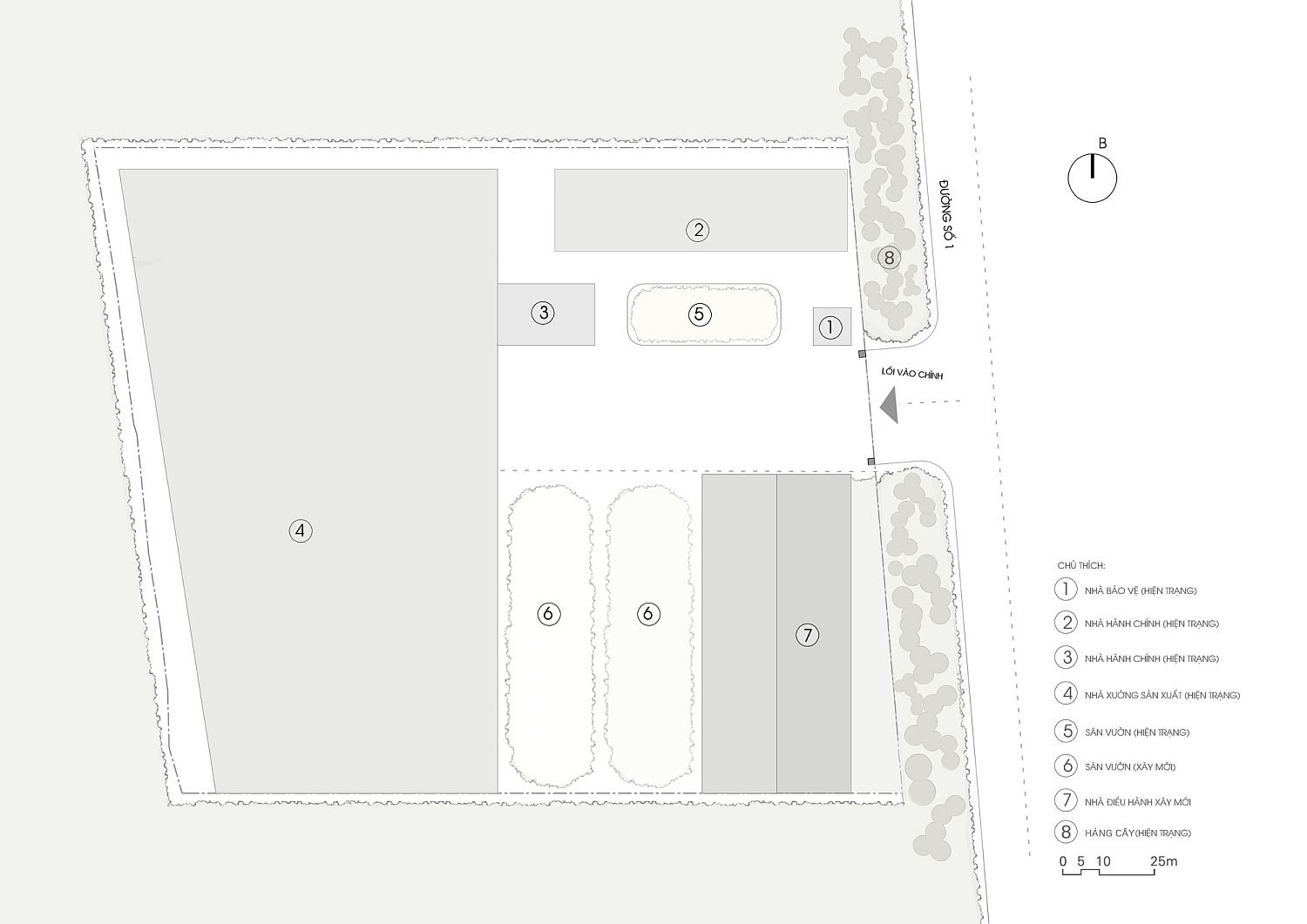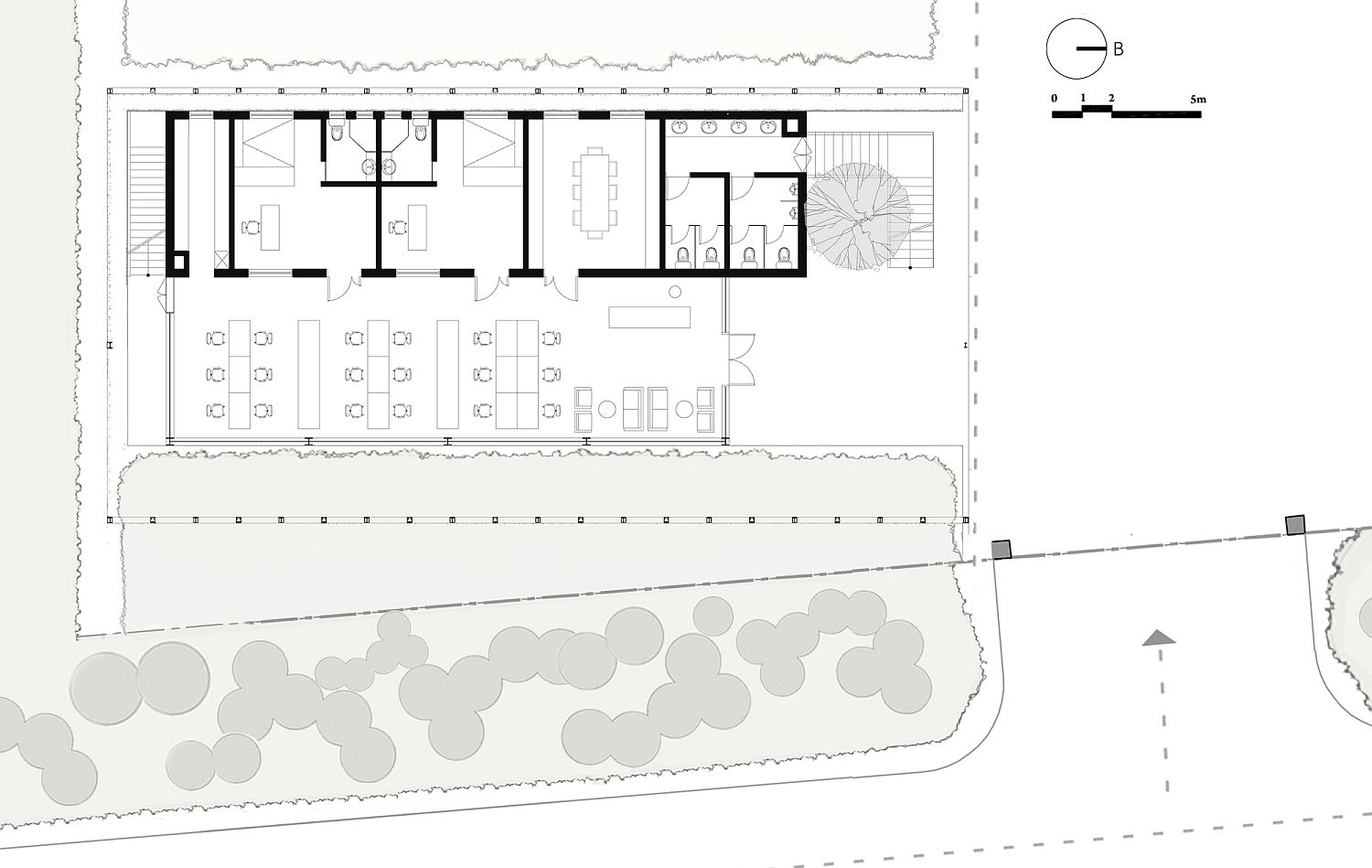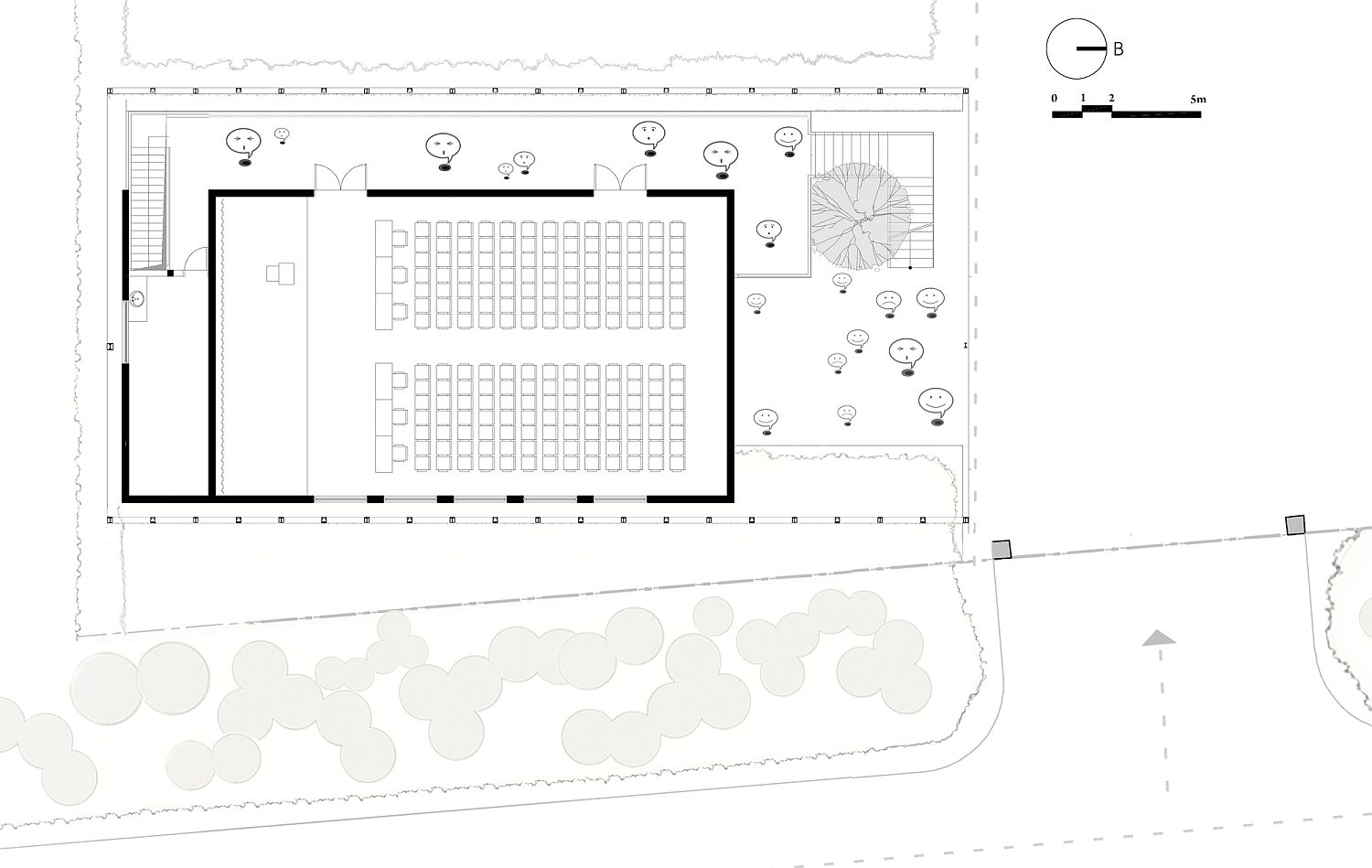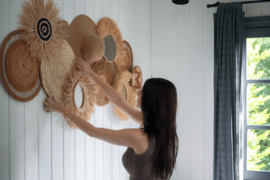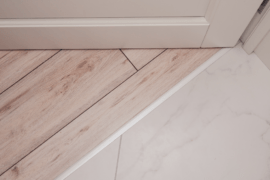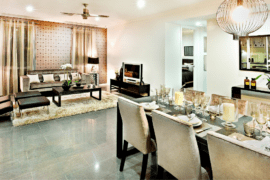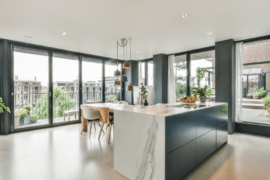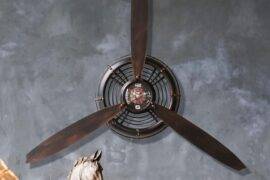Unconventional and yet productive, the design of VIET My Office in the bustling and industrial Vinh district of Vietnam is all about combining efficiency with eco-friendly charm! Designed by TNT Architects, the unique office stays true to the industrial roots of the neighborhood with a large shed-style exterior that also helps in cutting back energy-needs of the structure. The presence of double roofs creates space for flow of cool breeze even while improving insulation with the twin levels of the office connected in a seamless fashion adding to the unhindered flow. It is this synergy between flow of spaces, energy, light and breeze that shapes the overall edifice.
Greenery is an essential part of the office design here with indoor plants and smart courtyards creating a refreshing and relaxing work environment. The top floor of the office contains an open hall that can easily accommodate up to 200 people while the lower level house working areas for the staff. An interactive social zone, beautiful gardens that further help in bringing sustainable style to the industrial design and large, sweeping corridors complete this dashing, planet-friendly office. [Photography: Triệu Chiến]
RELATED: OutOfOffice Frankfurt: Modern Industrial Space for Meetings and Workshops
We want to make a paragon of office via designing Viet My Office in Vinh city. We hope to establish the perfect building which has good location,good people’s life quality,a good connection between people and people, human and nature, nature and architecture, demonstrating our desire create an exemplary architecture of office at Vinh City.
RELATED: Container: Modular and Sustainable Office Structure with Industrial Panache
