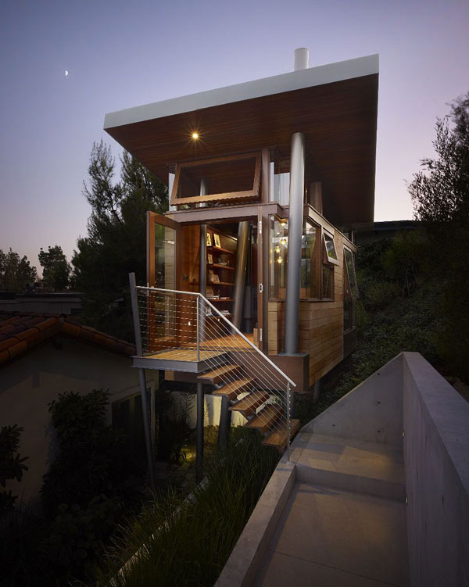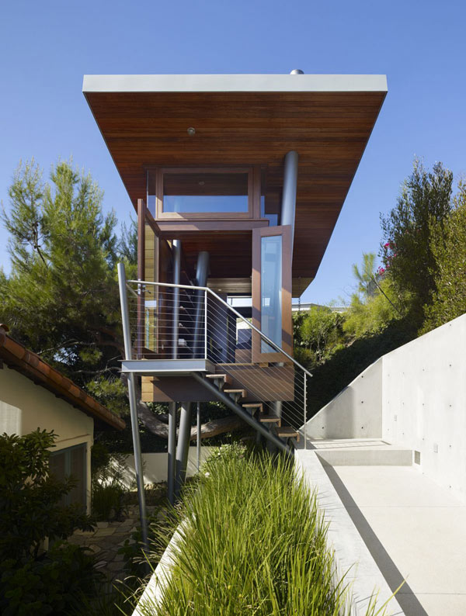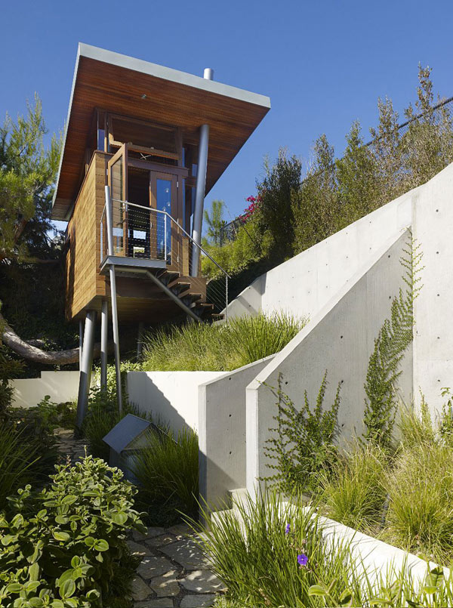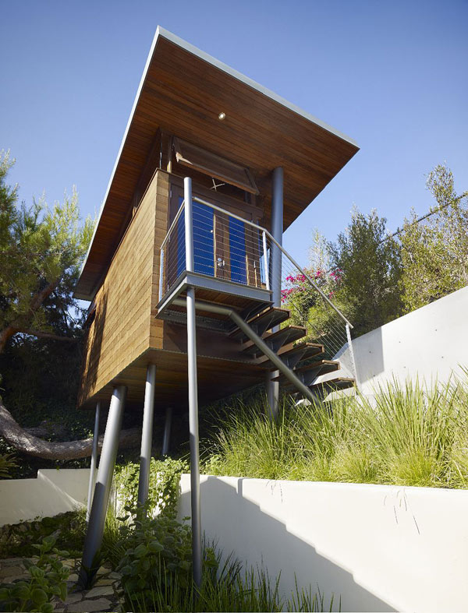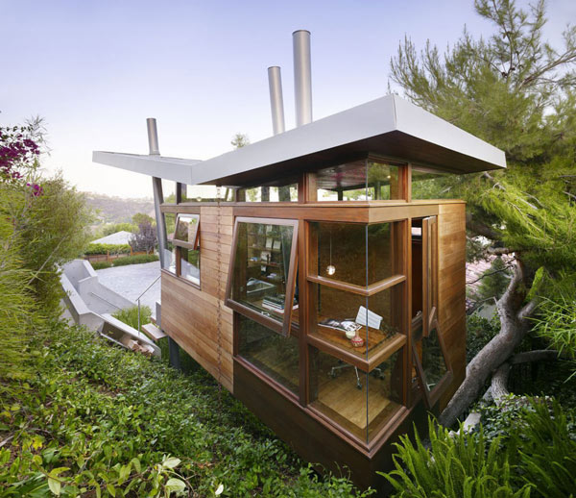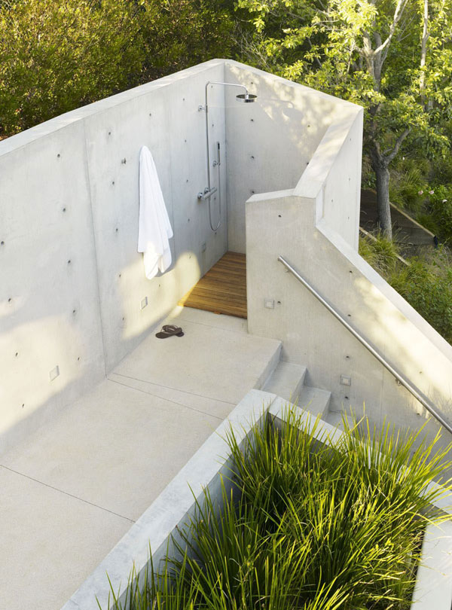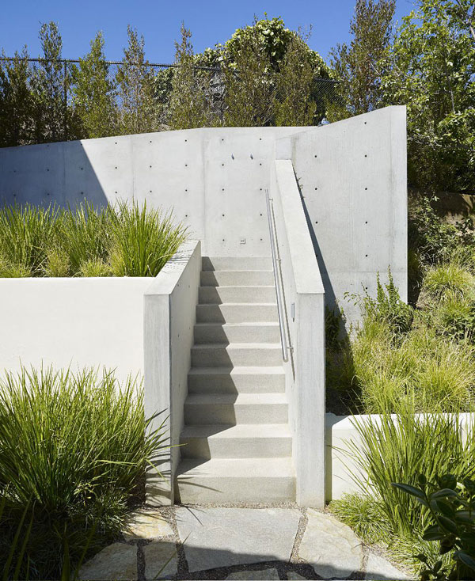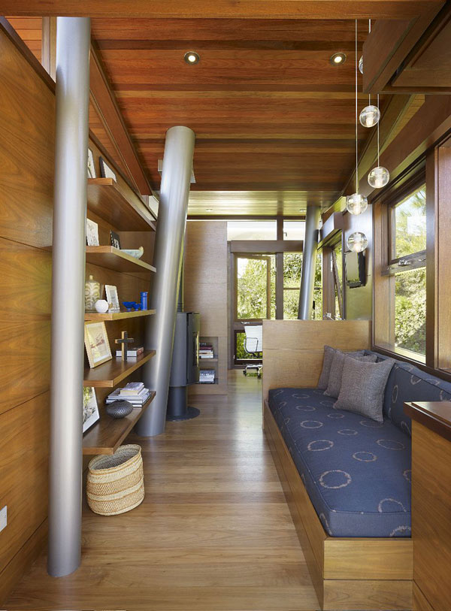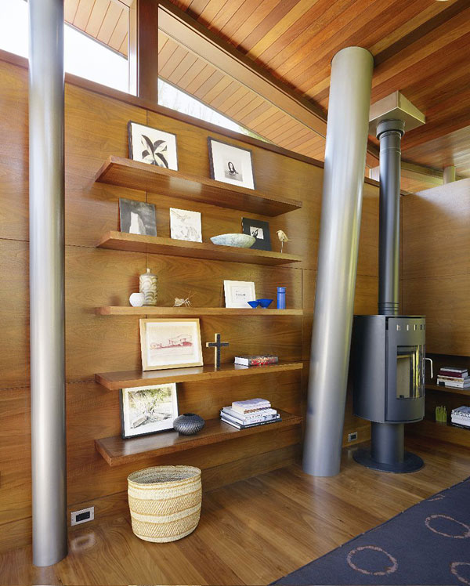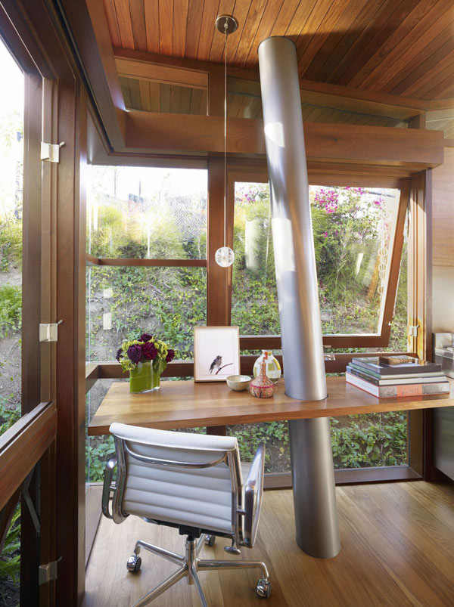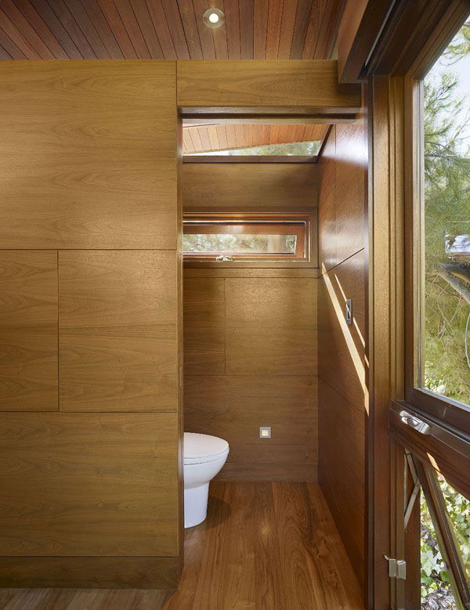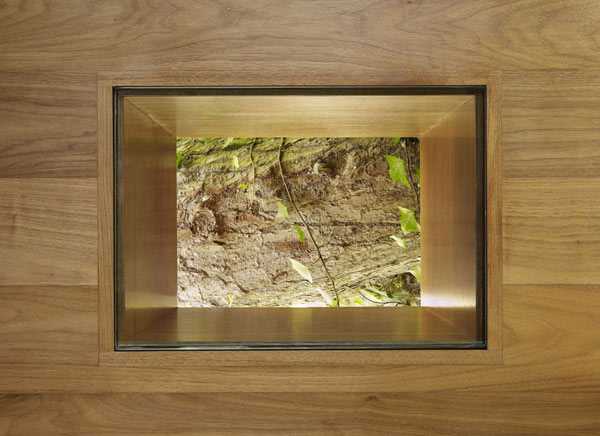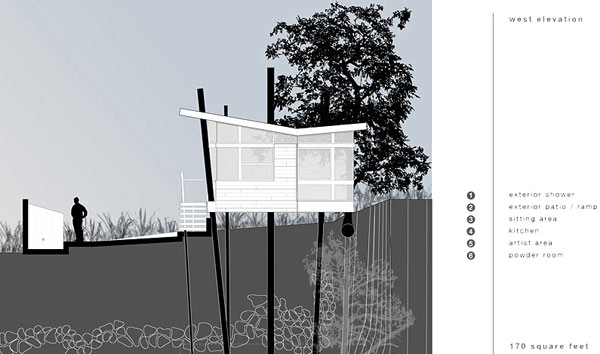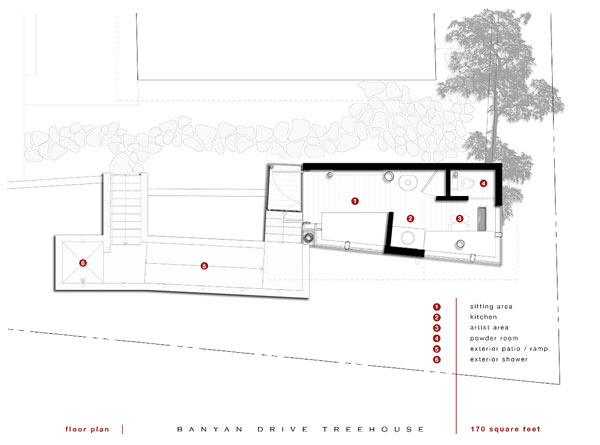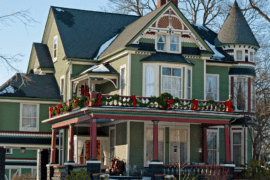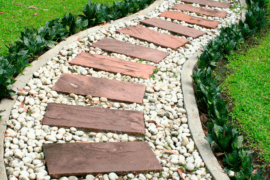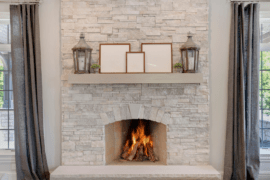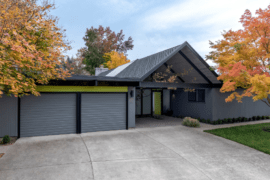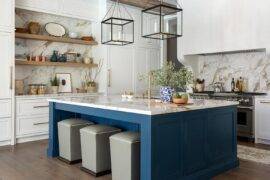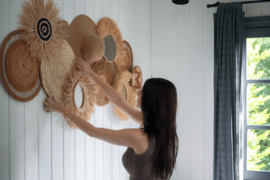Designed by California-based studio Rockefeller Partners Architects, this modern and inspiring Banyan Drive Treehouse project adorns the property owned by a client who first commissioned the architects to built him a house. Seeing that the residential project was never realized, this new collaboration with the architectural studio materialized in a contemporary tree house covering a surface of 172 square feet. Located in Nichols Canyon – Hollywood Hills, Los Angeles – this modern studio borrows some ideas from the original house-building plan, like the butterfly roof line.
Supported by steel pylons imitating branches, the tree house was designed to display a striking pose that sits above an existing tree. On the way up a concrete staircase, a subtly incorporated outdoor shower surprises first time visitors in a nook, while the warm cedar wood cladding and extremely bright interiors compose a beautiful indoor/outdoor expression of modern architecture applied to smaller volumes. Keeping the same level of warmth on the inside, architects designed walnut floors are walnut paneled walls to act as inspiring surfaces.
A modern pedestal fireplace provides warmth for a cozy time. The corner office allows some spacious views for a break from work and the support post jutting up through the desk surface at an angle acts as a divider in your workspace.
