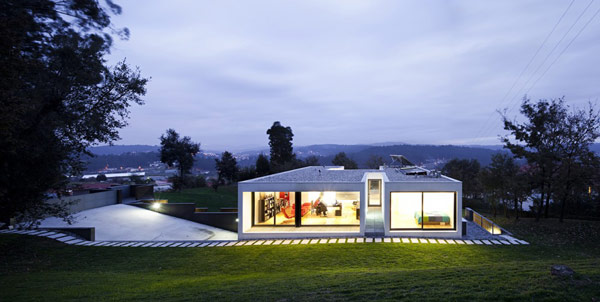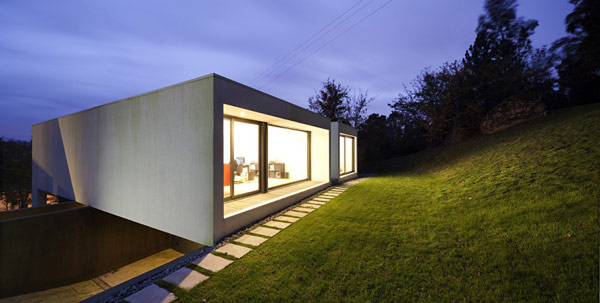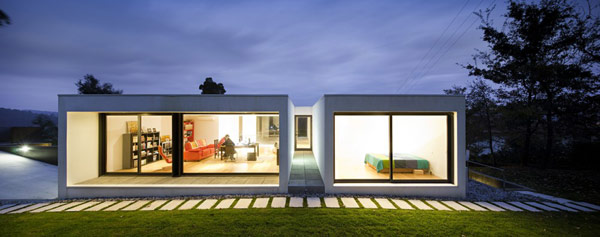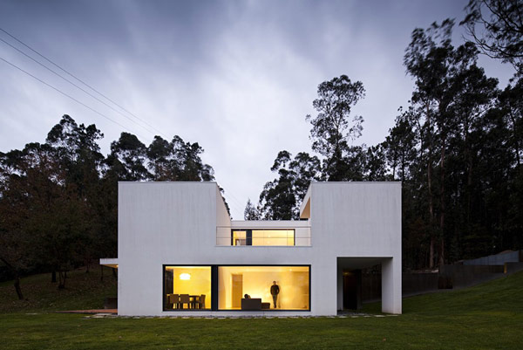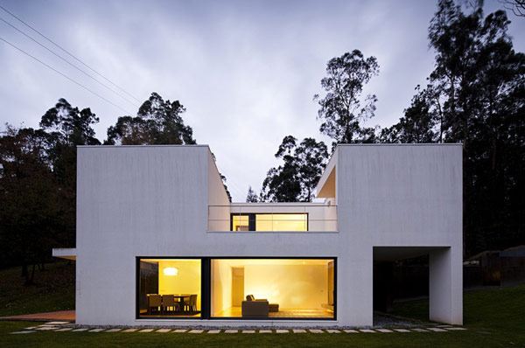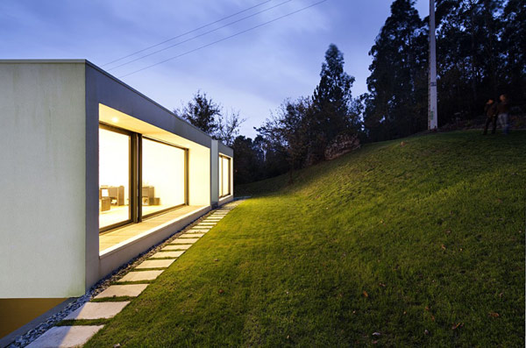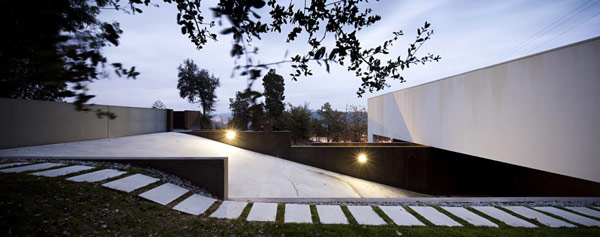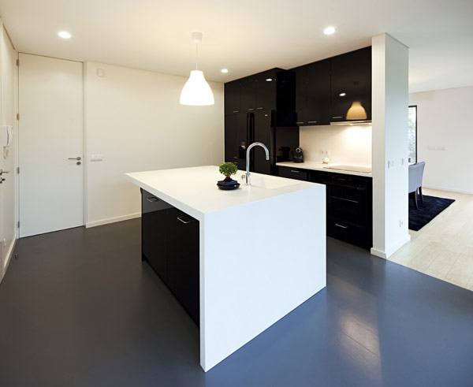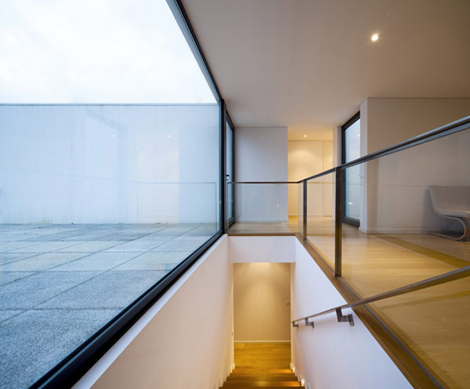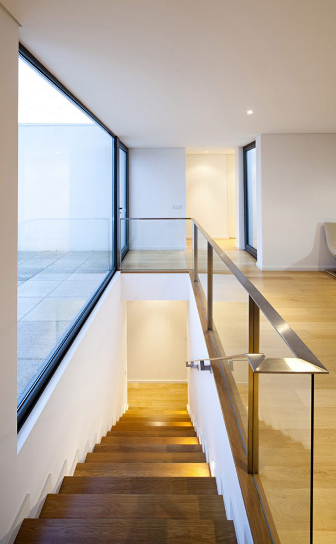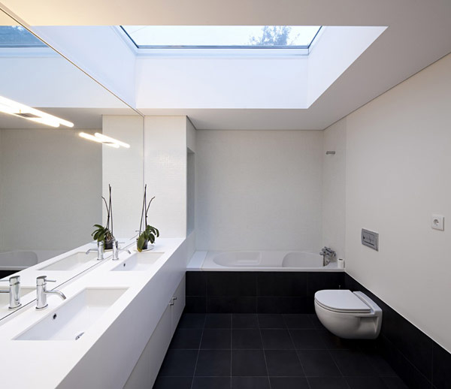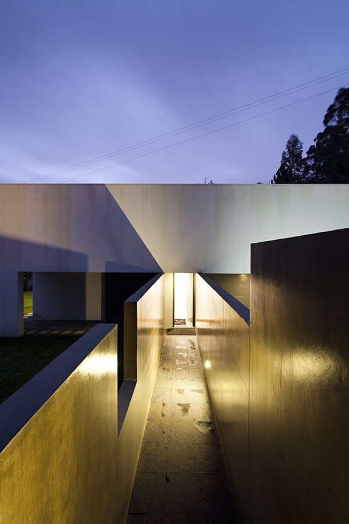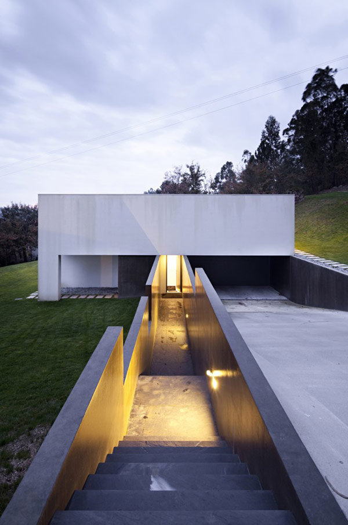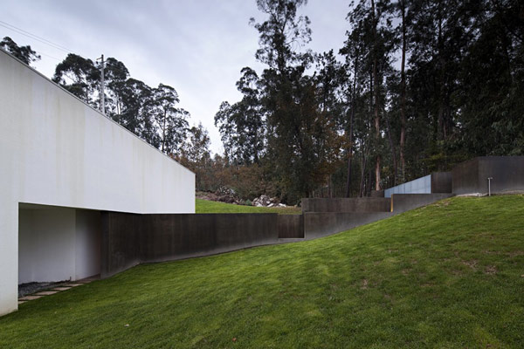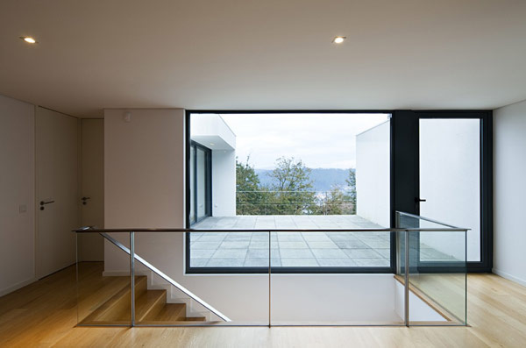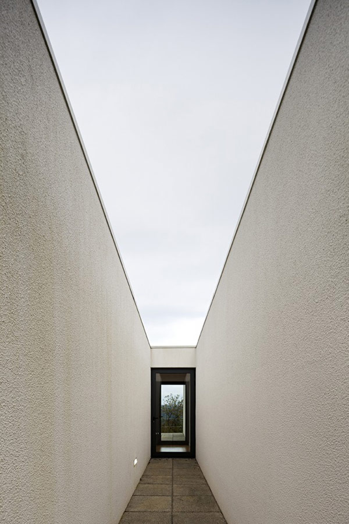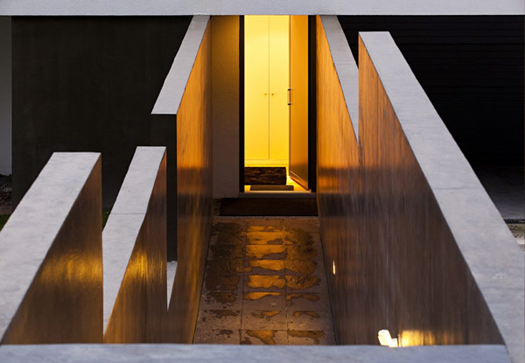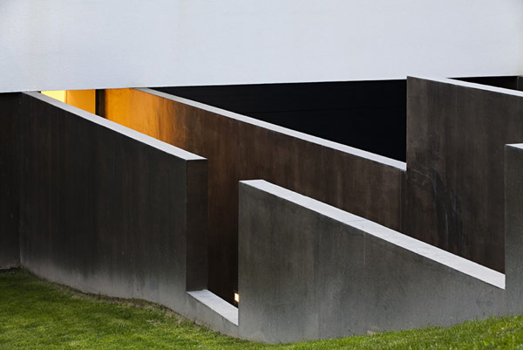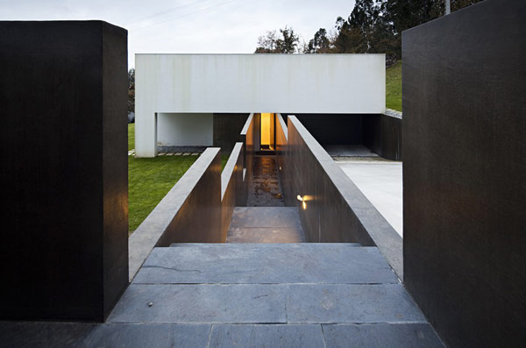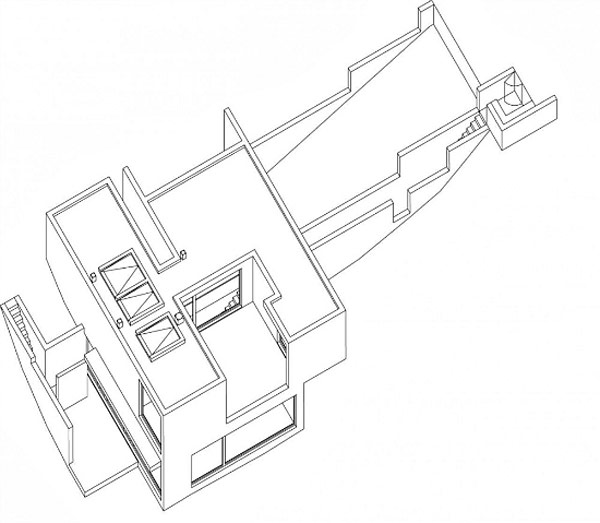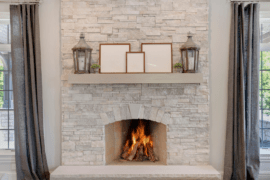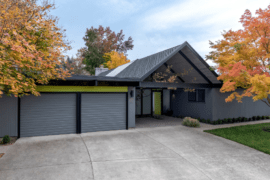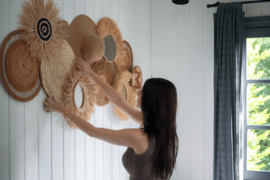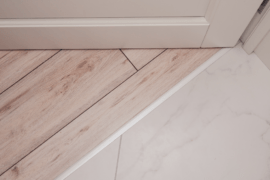Casa Cambeses is a white contemporary residence that made it to our dream home list. Located in Cambeses, a Portuguese parish in the municipality of Barcelos, the beautiful single family residence was designed by Rui Grazina, an architecture firm with offices in Portugal. Completed last year, in 2011, the two story home welcomes owners and guests in its 300 square meters collection of interior spaces, offering them the comfort and modern amenities necessary for a modern lifestyle. The 3,300 square meter property also encompasses views of the distant hills.
Living spaces on the ground floor were designed to capture views of the east, where the most interesting scenery lies, while the other rooms face south in order to capture as much natural light as possible. This floor plan alignment also helps protect the inhabitant’s privacy. The first floor is occupied by the social spaces, while the upstairs shelters the private rooms. With two storeys on the eastern side, and just one on the western side, Casa Cambeses responds very well to the surroundings and the topography of the site.
