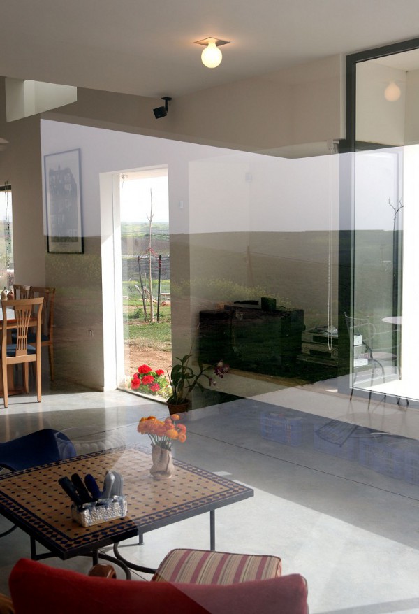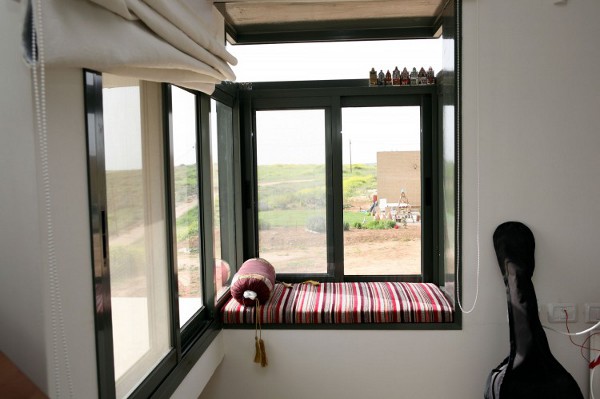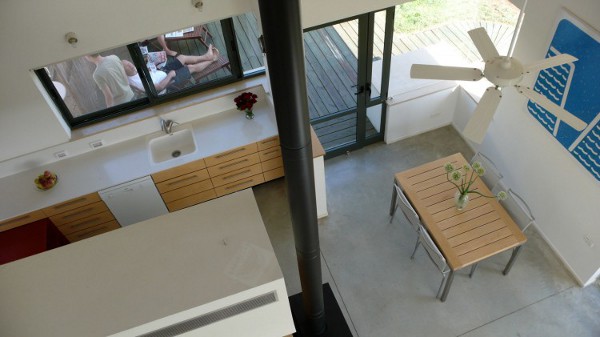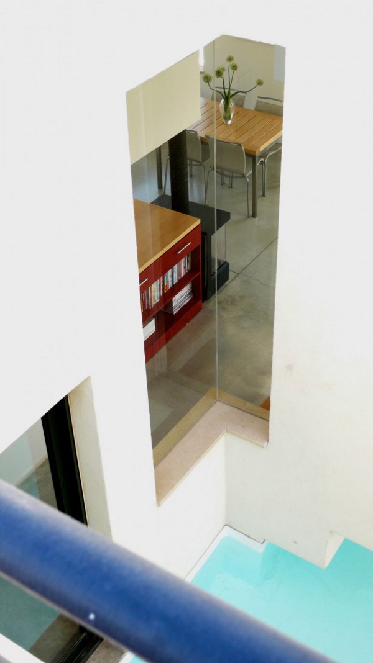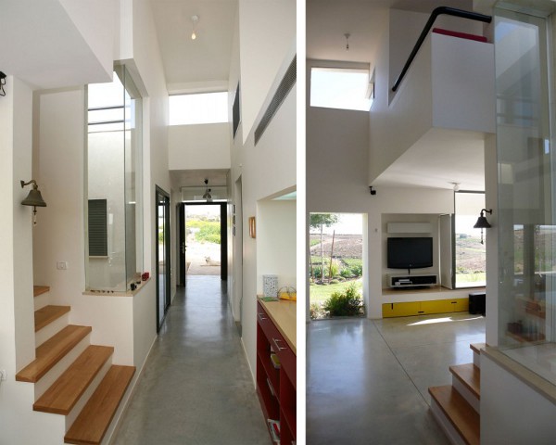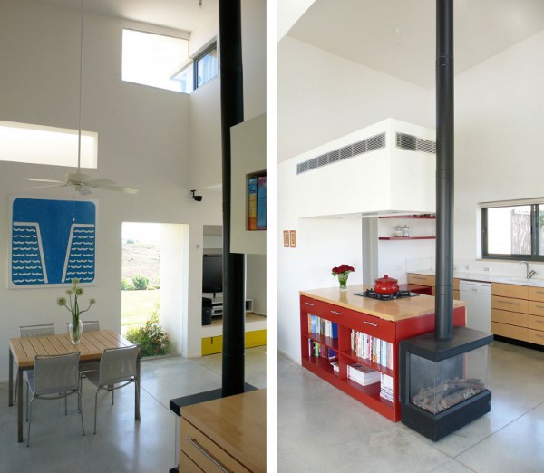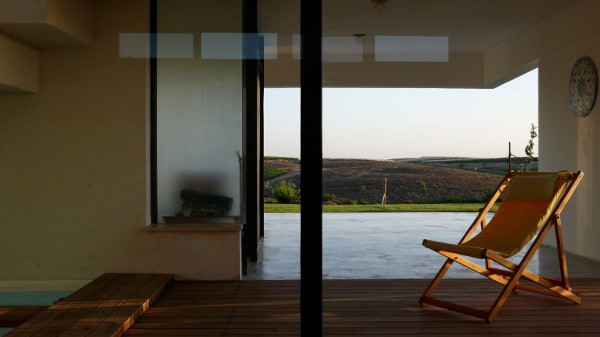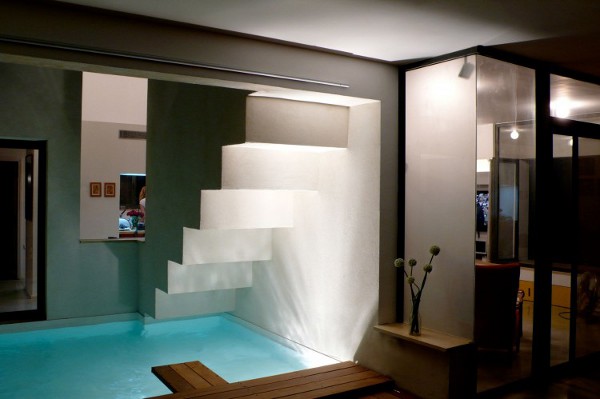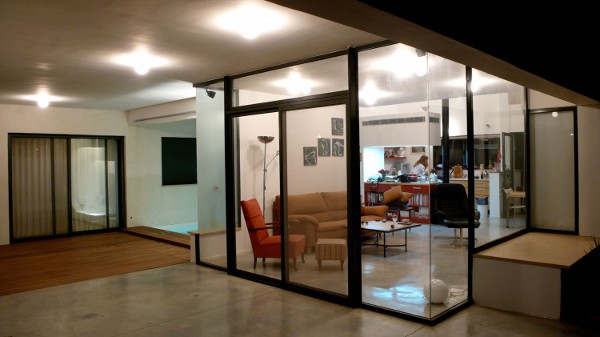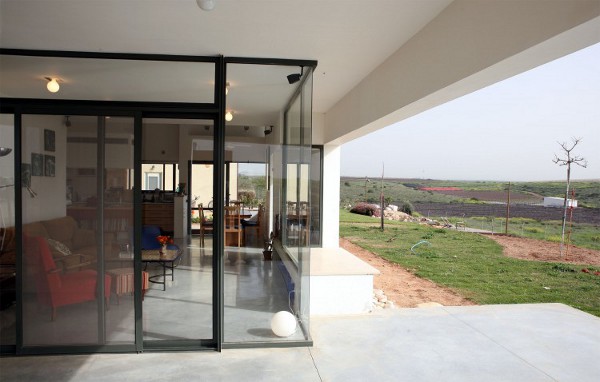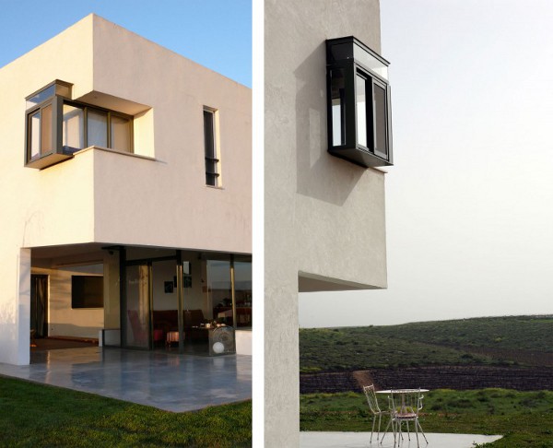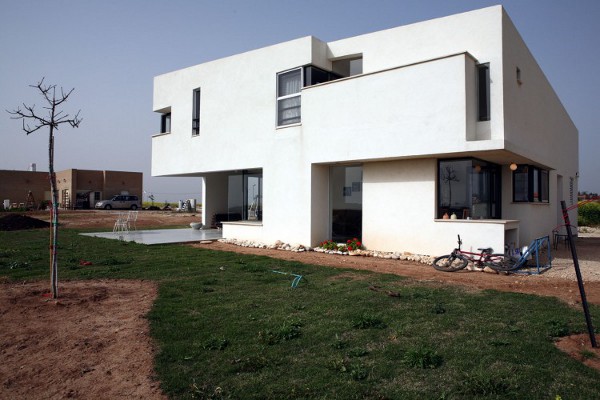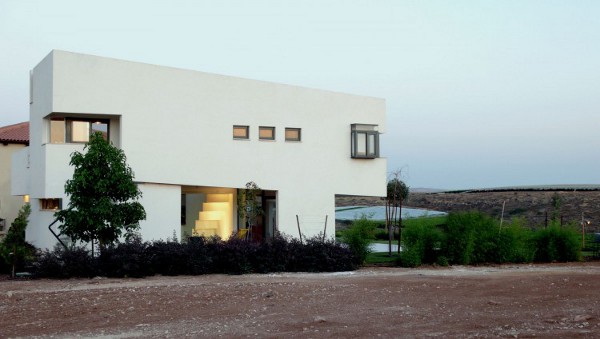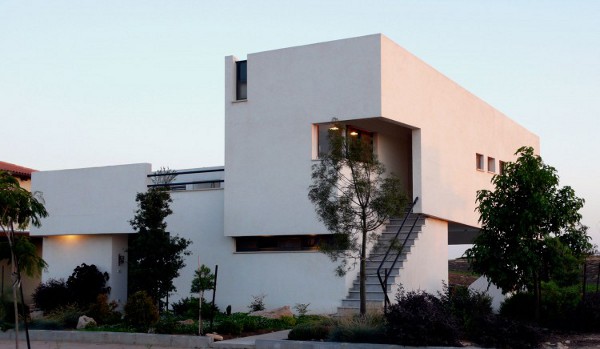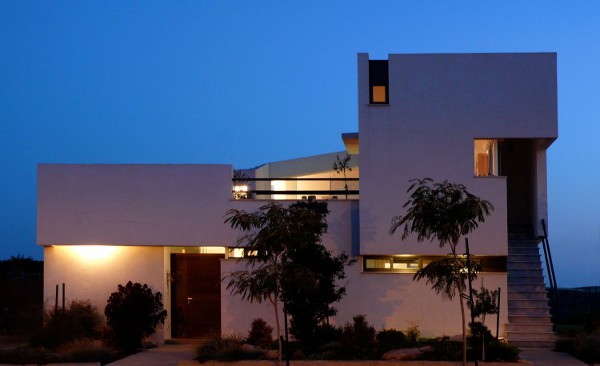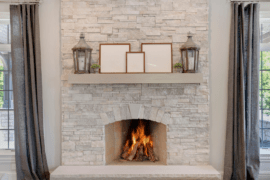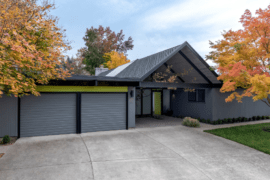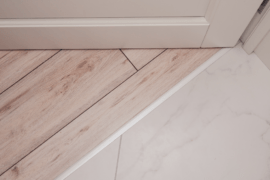The scheme of Desert Villa by Uri Cohen Architects combines one spatial solution to two constraints – one from the location, and the other from the specific needs of the client. As far as location is concerned, the view from the site opens up to the south overlooking the landscape of a vineyard. The constraint is the view also faces direct desert sun. Regarding the needs and use from the client, this home is used half of the week only by the owner, and the rest of the week by the whole family.
Desert Villa is a ‘patio’ house formed by two L shaped volumes. The one L volume stands on the ground floor and includes all the spaces to be used by the owner himself during the whole week. The second L shaped volume ‘floats’ and completes the patio; however, it’s above the ground floor. This gives the benefit that more ground floor stays free, and the upper L shade functions as a miter to shadow the lower floor. That scheme gives the possibility for all rooms of the house to open to the landscape view while still being shaded. The openings in the facades have been developed in such a way that it gives an open view and lets light into the house, but without direct sun.
