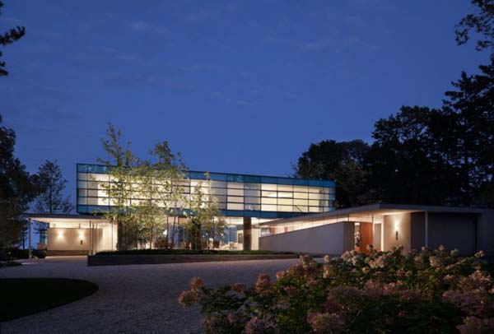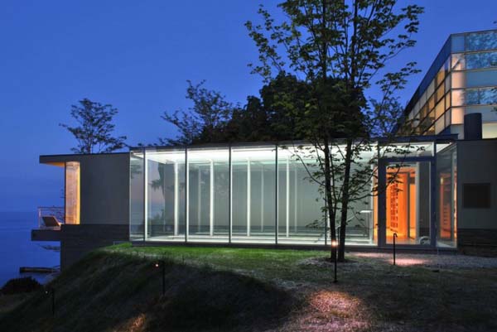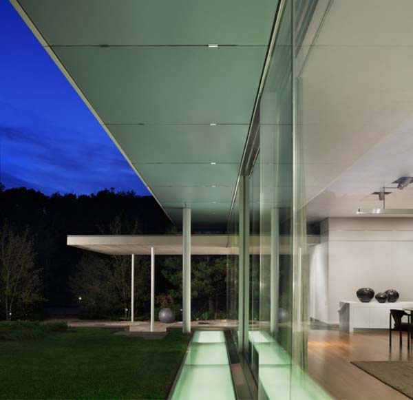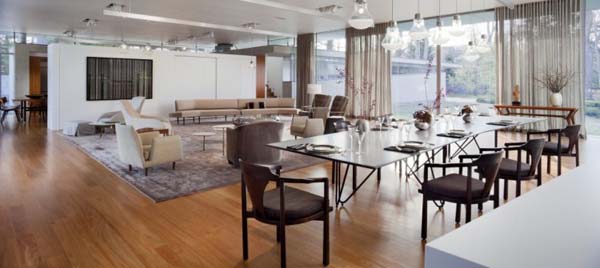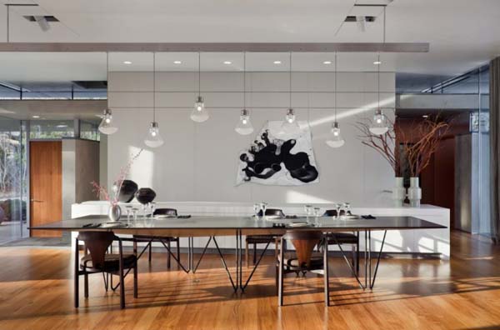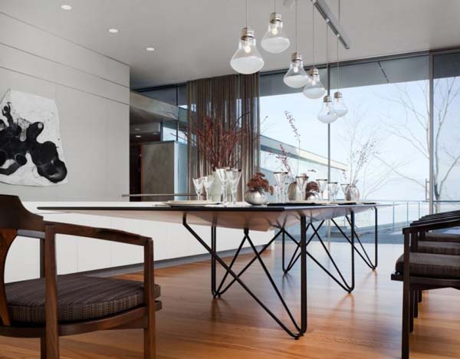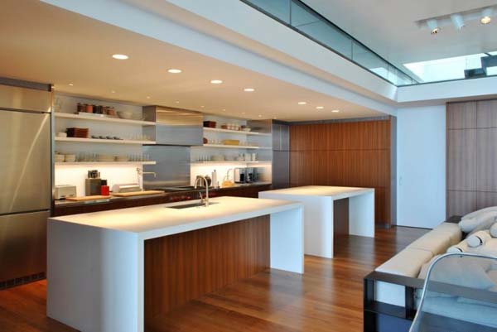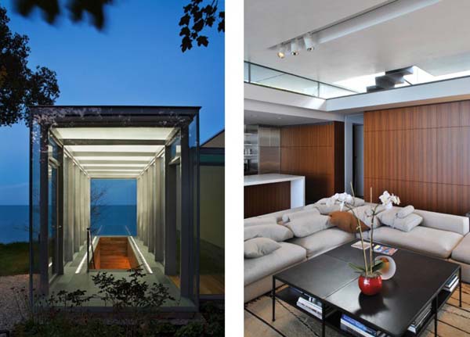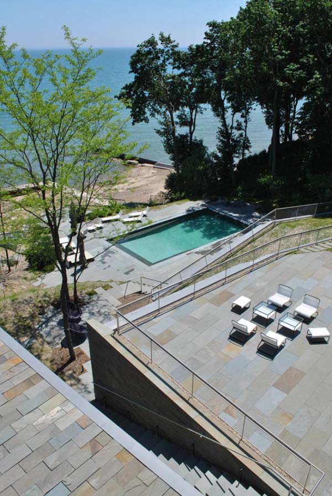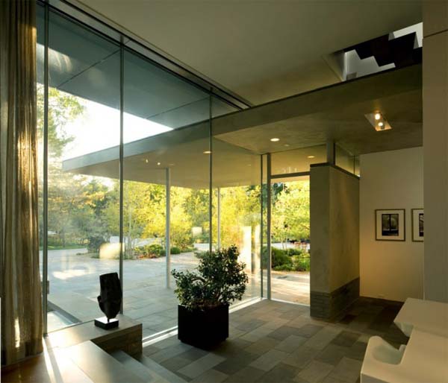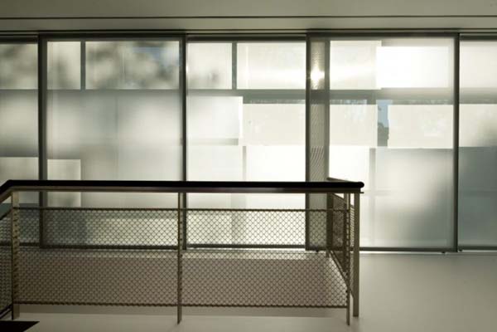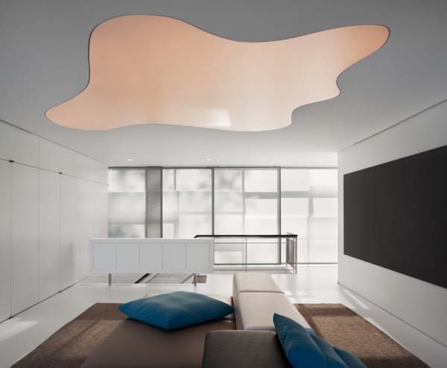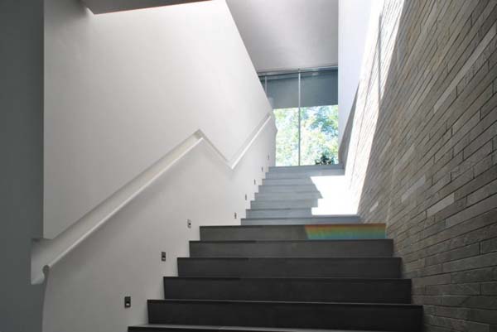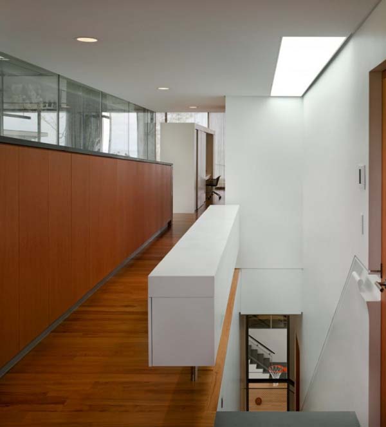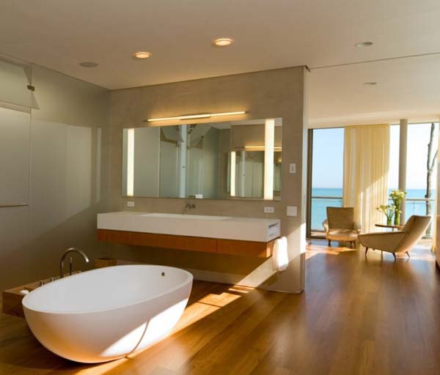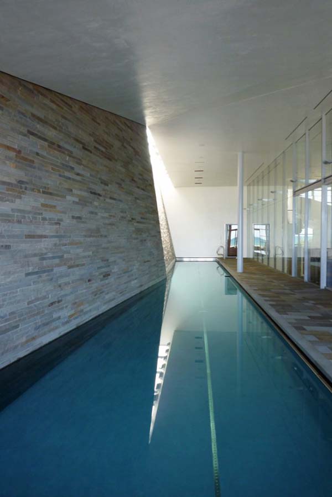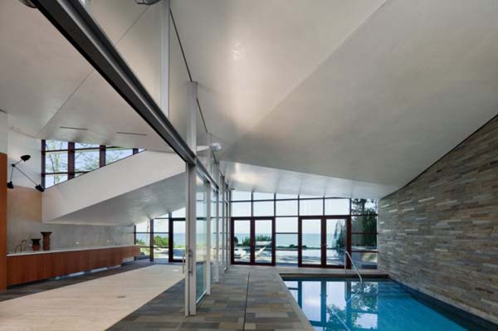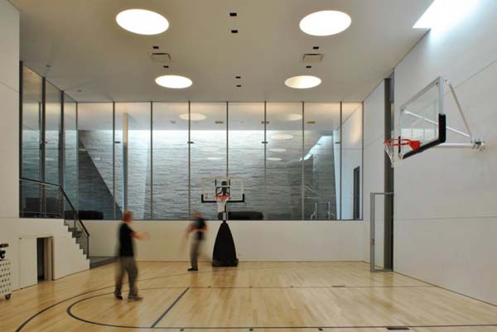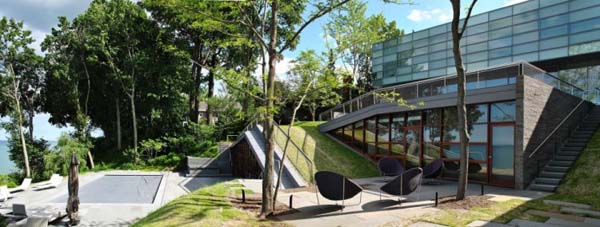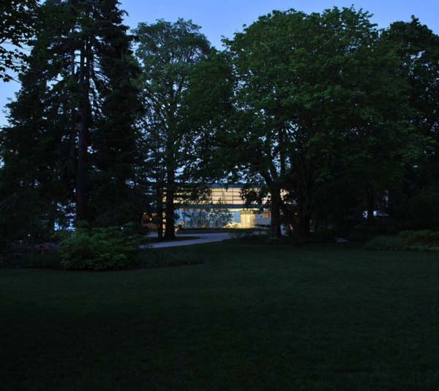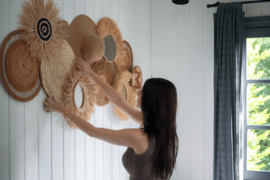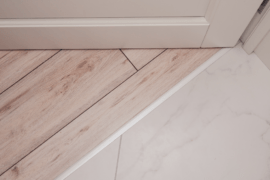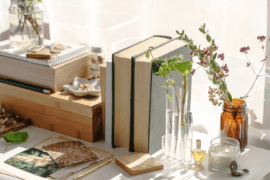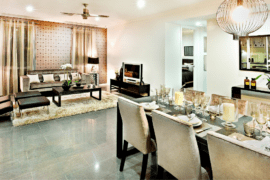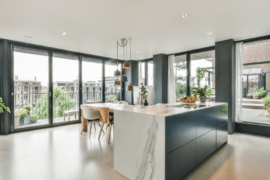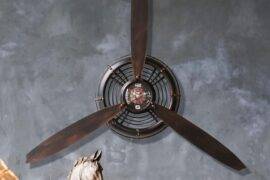The Cascade House in Chicago, Illinois, displays a contemporary mixture of stacked glass boxes. The first floor volume is a transparent collection of spaces that allows a good interaction with the surrounding landscape without losing privacy features. The lakeside residence has another volume dressed in a skin of translucent glass – this protects the privacy of the private areas but it also allows the soft light to penetrate the interiors. Designed by New York-based architecture studio Peter Gluck and Partners, the Cascade House slopes towards Lake Michigan, using the topography of the site in its favour. The configuration of the house merges with the terrain to shape different terraces or grass-covered areas that offer multiple opportunities of enjoying the panoramic view.
Bedrooms and adjacent services on the top floor rest on the transparent first floor volume containing the living room, dining room and kitchen. The luxurious recreational facilities – a basketball court, lap pool, gym, steam room, and changing facilities – were built in the buried portion of the house, allowing them easy access to the exterior. How would you like to live here?
