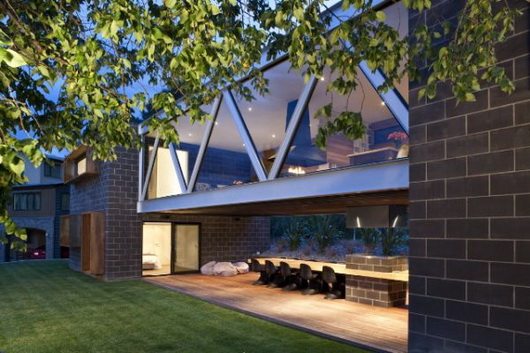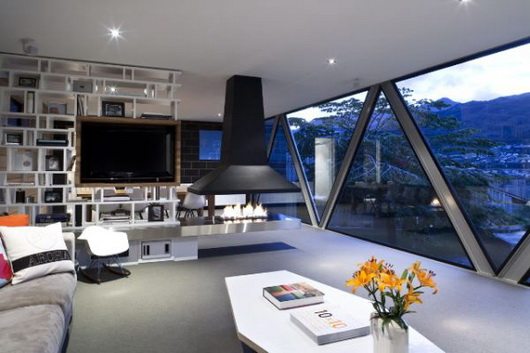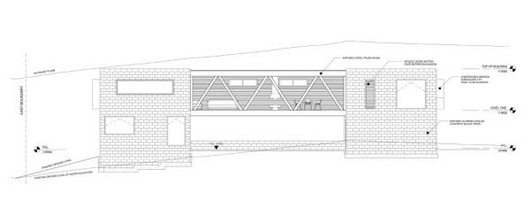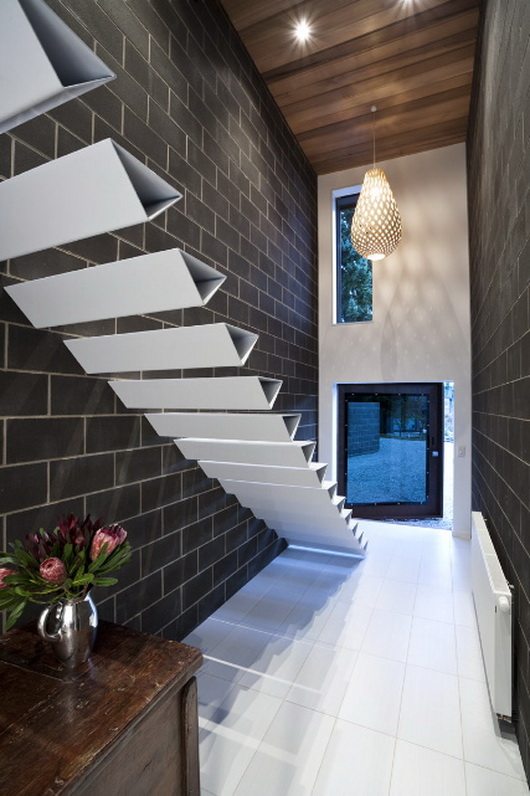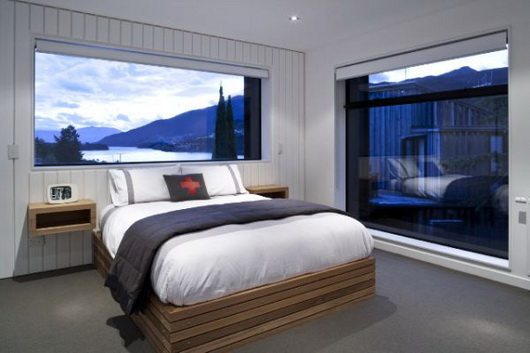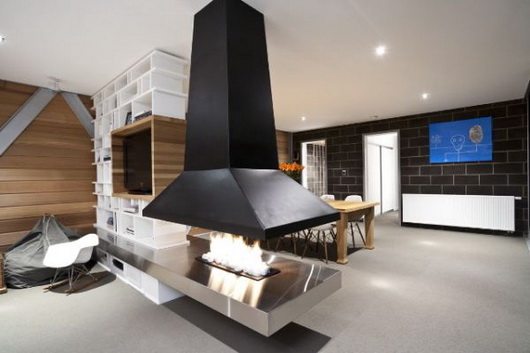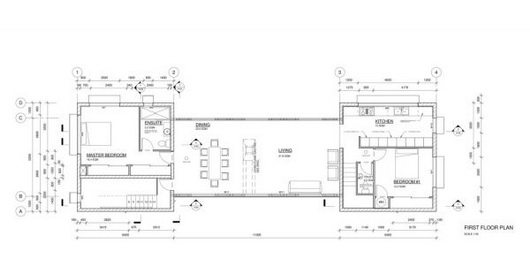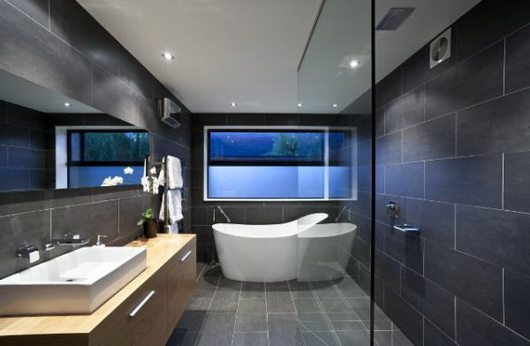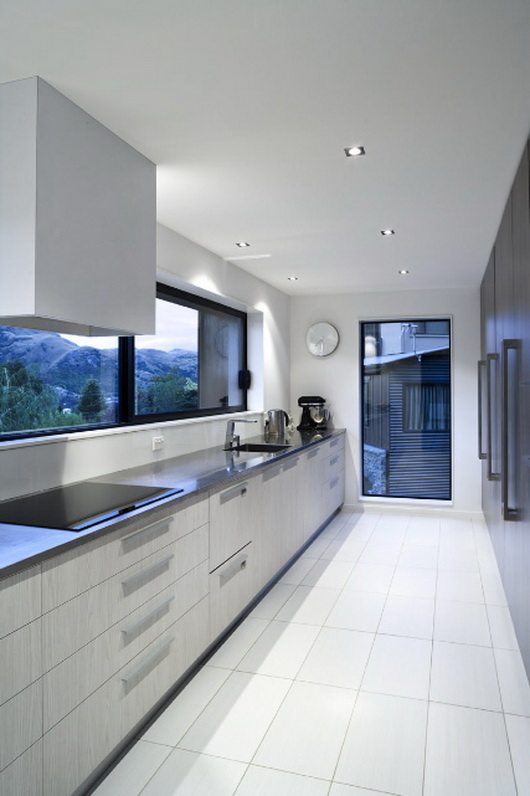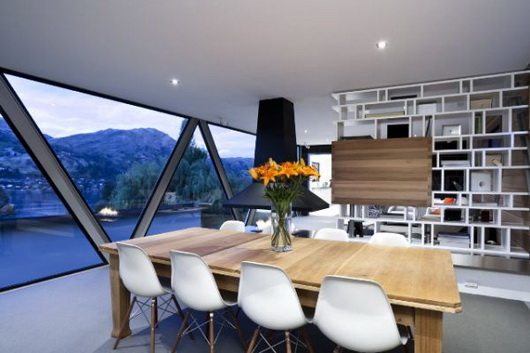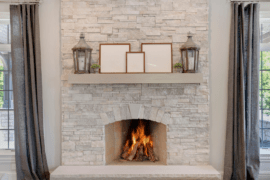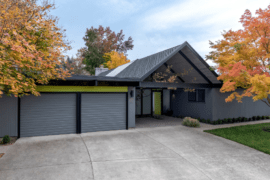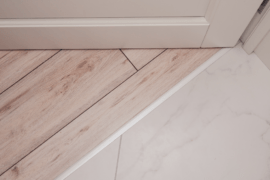Designed by Lat Forty Five engineer Guy Shallard, this contemporary lake shore residence in New Zealand has received its stunning form out of necessity.
Due to the difficult narrow shape of the site, the living room needed to be elevated to gain an open view of the lake.
Elevated above an open dining space with a barbecue/fireplace, it is supported by a huge truss. It is the focal point of the house, a bridge flanked by 2 massive square dark concrete-clad bodies, housing further domestic spaces, thus resembling a fortress in layout. The interior is light and comfortable, but there are industrial accents in the massive truss supporting the living room, the seemingly floating stairs of folded metal, with prism shaped steps, encased in the wall on one end, the heavy cast metal fireplace canopy, the stainless steel kitchen.
